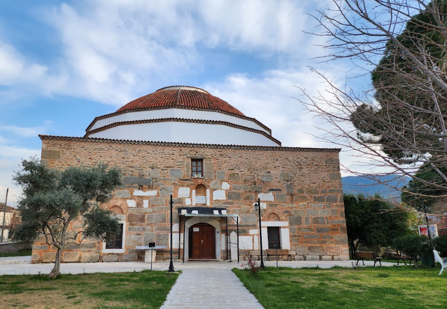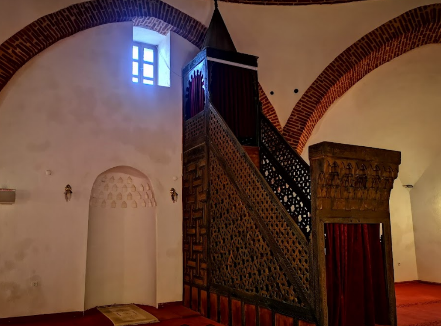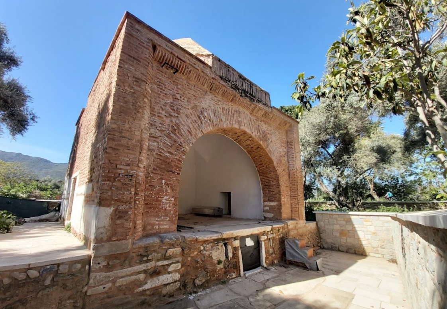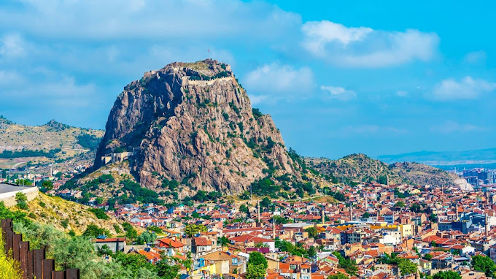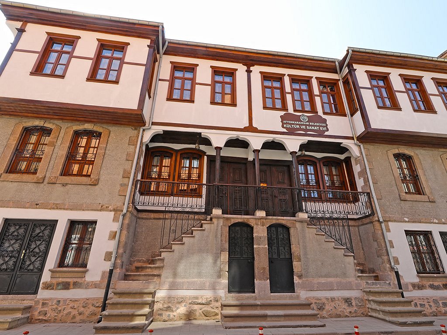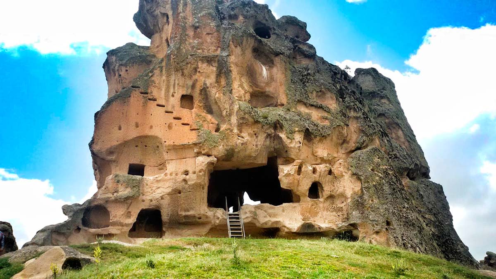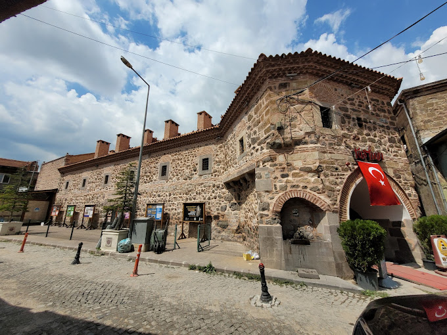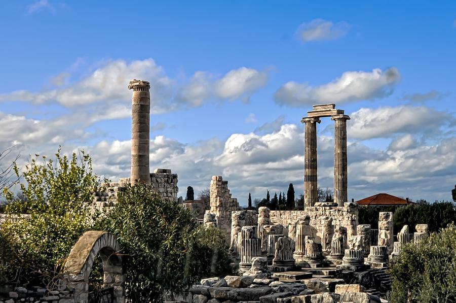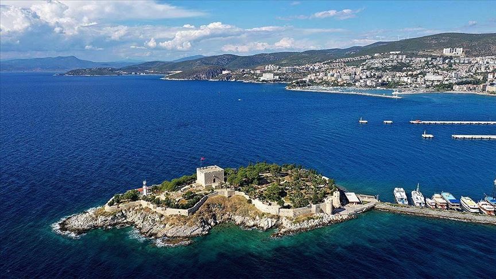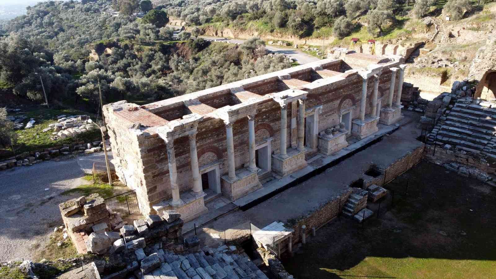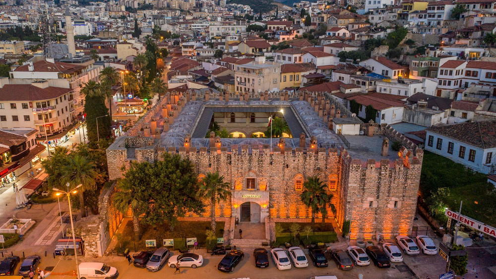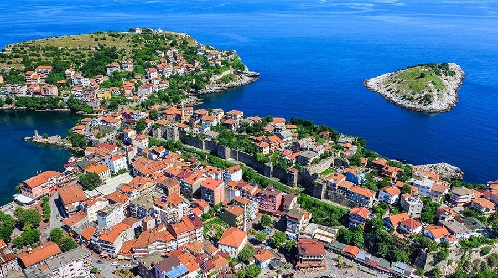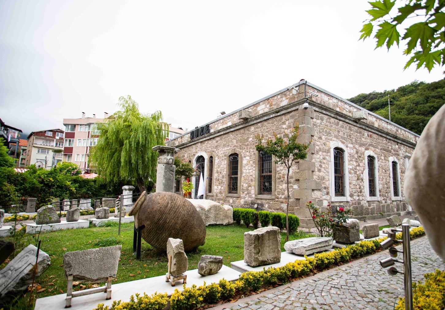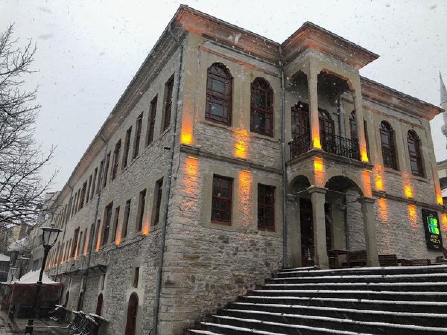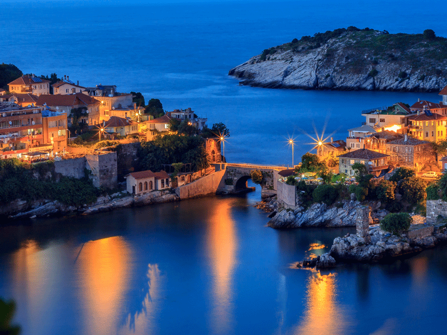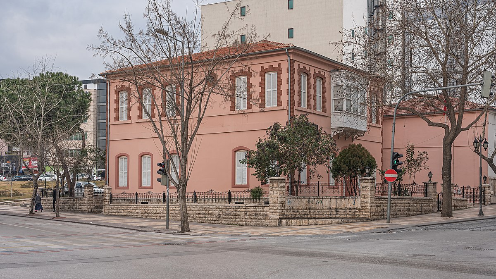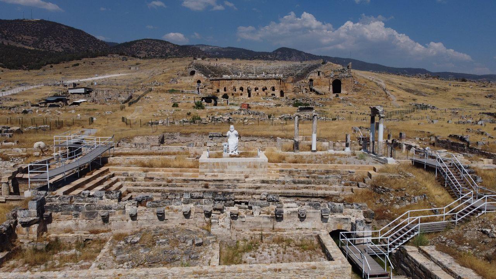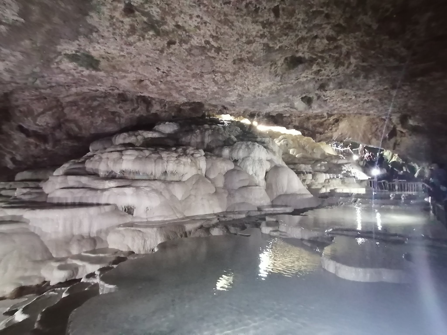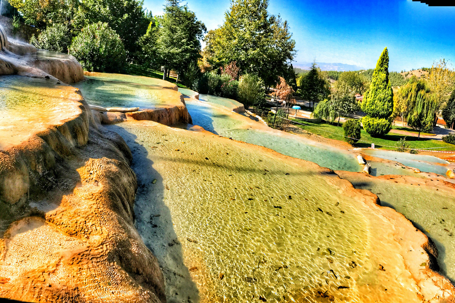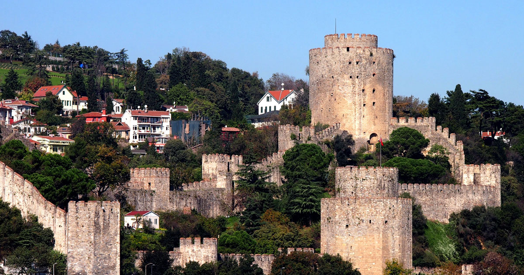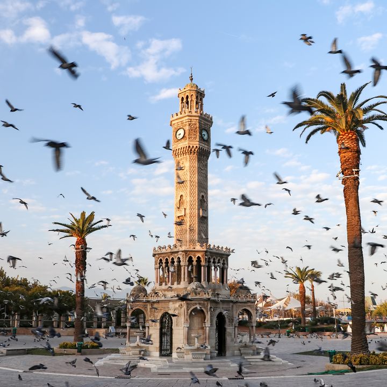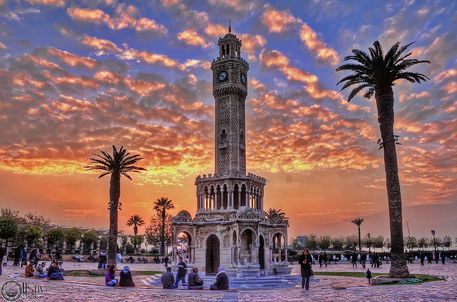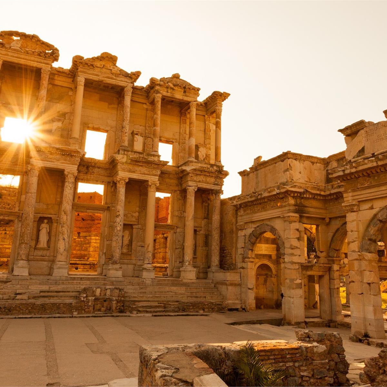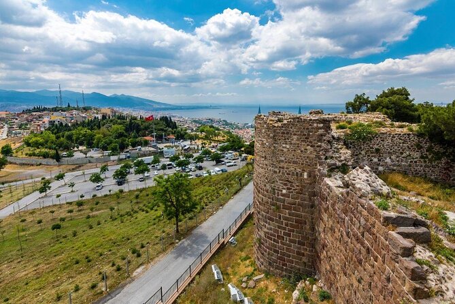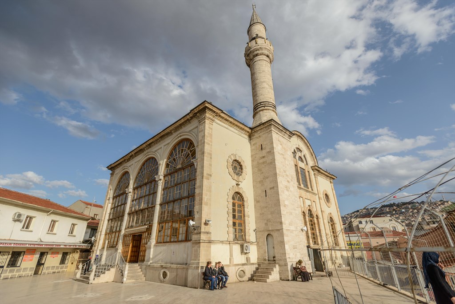Day Tours
Ahmet Gazi Mosque
Ahmet Gazi Mosque (Ulu Mosque), located in Eski Çine Village of Aydın Çine, was built in 1308 AD (the first half of the 14th century). There is no detailed information about its construction. Looking at historical documents, it is highly likely that the Mosque was built by his son Hızır Bey during the reign of Menteşoğlu Orhan Bey. However, XIV. In the second half of the century, the mosque was healed and revived by Ahmet Gazi Bey, son of Menteşoğlu İbrahim Bey (He became Menteşe Bey in 1366, died in 1390). (His father İbrahim Bey died in 1358 AD.)
Ahmet Gazi Mosque is the largest domed mosque of its period. It is the oldest known mosque in Aydın Province. It is also one of the first Turkish Great Works in Western Anatolia, with a square area of 400 m2 and walls of 1.70 meters thick. The mosque bears typical principality period architectural features in almost every aspect. Its walls were built of rubble stones on cut stones. The first is XIV. It underwent many repairs, including by Ahmet Gazi Bey, in the second half of the century. Since it is a foundation work, the General Directorate of Foundations had these repair works carried out. Many repairs have caused changes in the mosque's architecture. It is very easy to see and distinguish this change even with the naked eye, especially on exterior surfaces.
It has a square plan and single volume. There are no narthexes or portico-style structures outside. It has a dome structure with a very large diameter of 17 meters for its period. Its dome has two layers, one above the other, and twelve sides. With this dome, it reflects the transition from the Principalities Period to the Ottoman Period architecture. Windows; There are four in the upper section, one in each direction, and nine in the lower section (three on the West and two on the other facades). There are two entrance gates, one in the north and the other in the east. The adjacent "Staircase Minaret", which was located in the eastern part of the mosque when it was first built, was recently demolished and removed. It is an interesting situation that this type of stair minaret, which did not find much application during the principality period, was eliminated. There is a gathering place above the northern entrance. The stairs on both sides of the mahfil built on wooden poles are used to climb to the top. There is a protrusion towards the south in the middle part of the mahfil. The wooden carved pulpit of the mosque is placed in kundekari interlockings with openwork carvings. Stylized plant motifs are carved on the edges and verses are carved on the railings. A wide variety of geometric shapes were included in the patterns used. The interior walls of the mosque are covered with a very simple plaster that is far from ostentatious.





