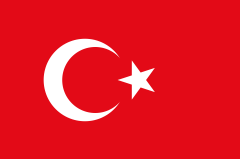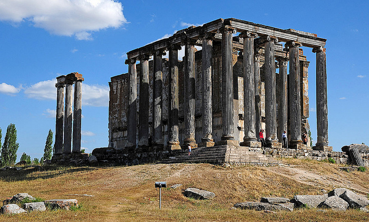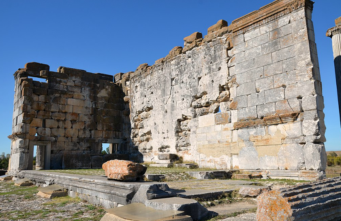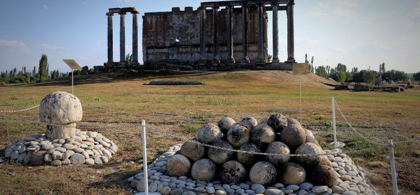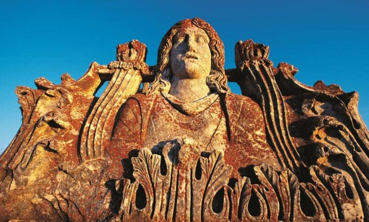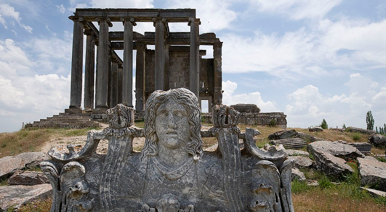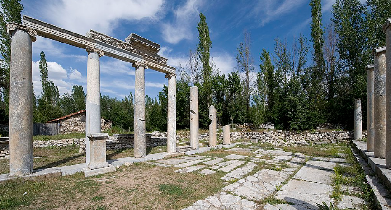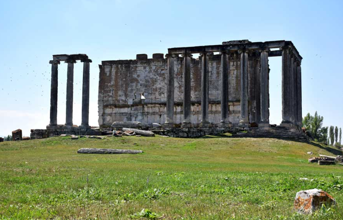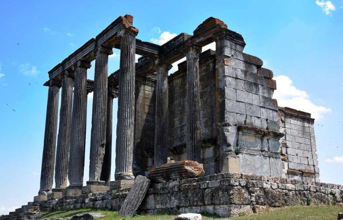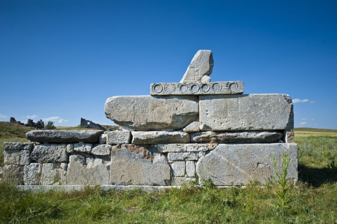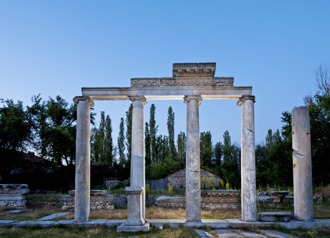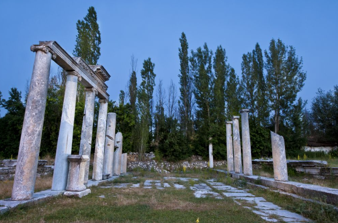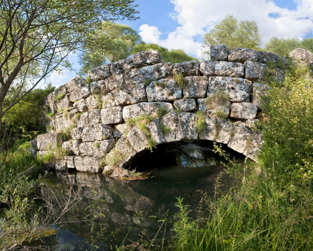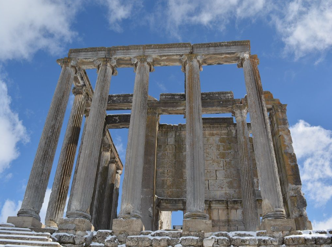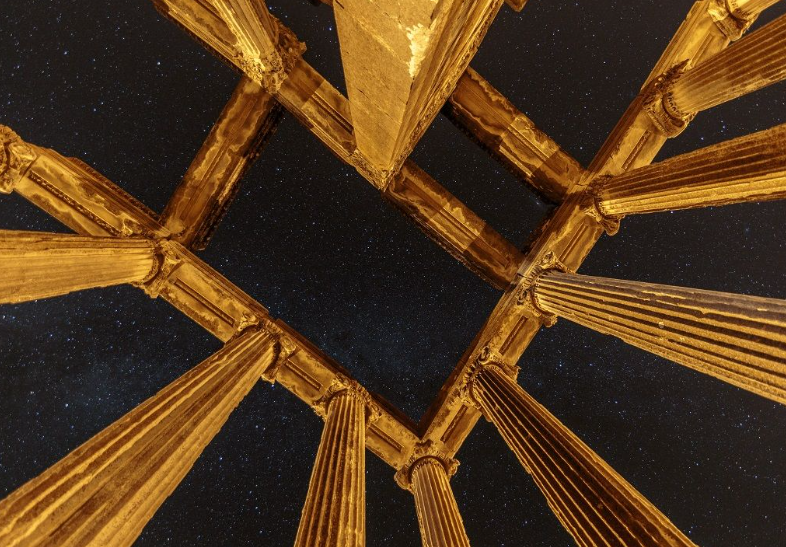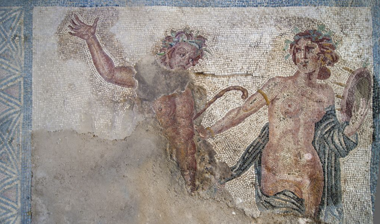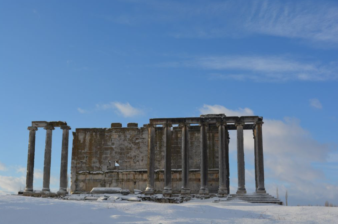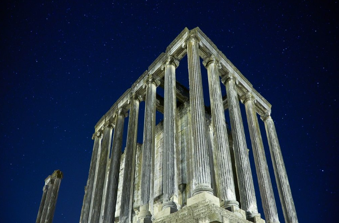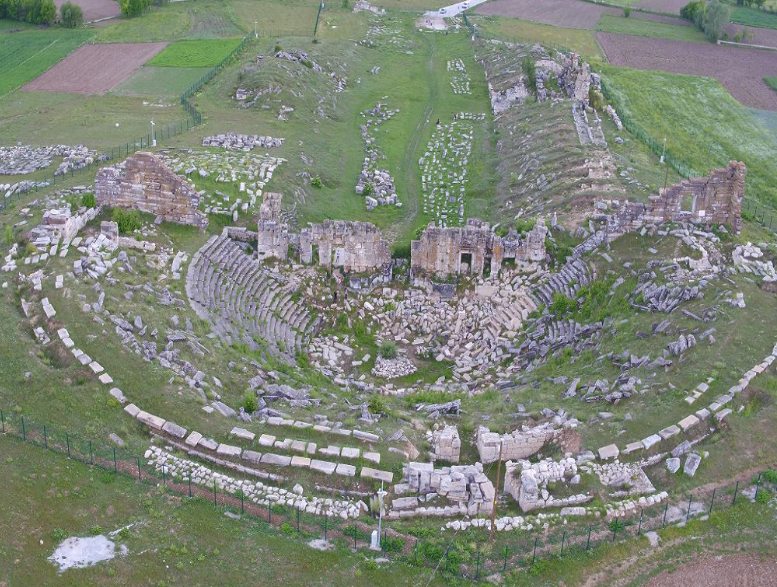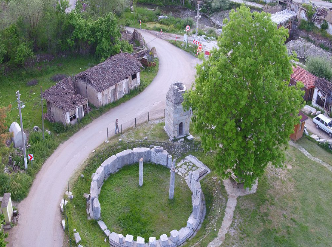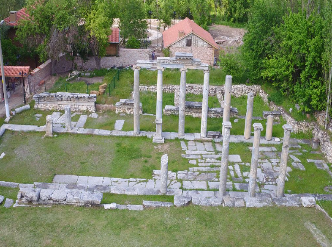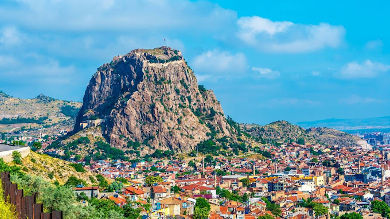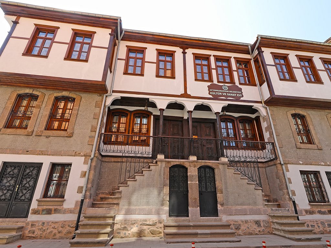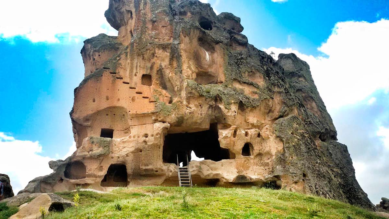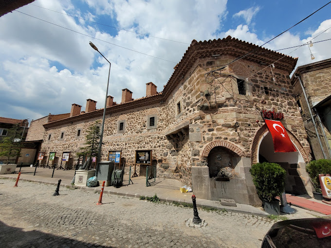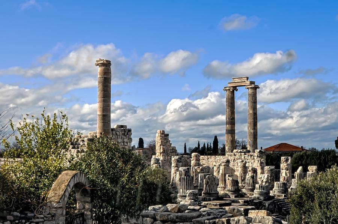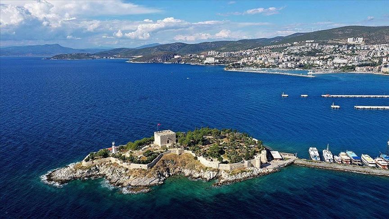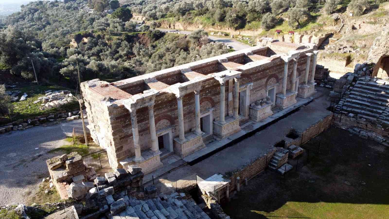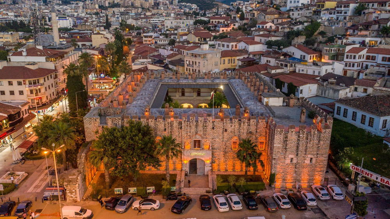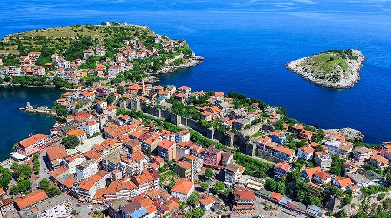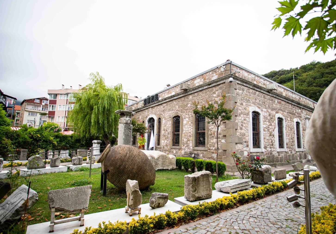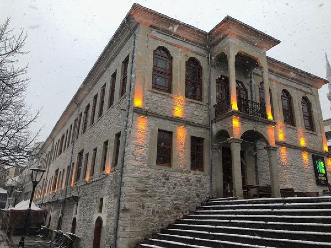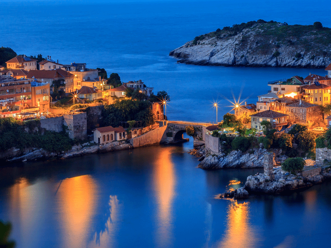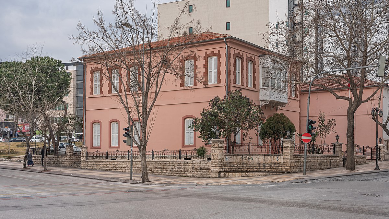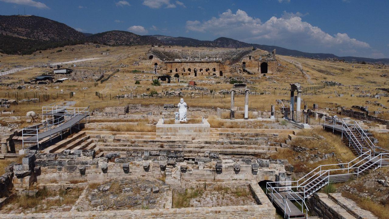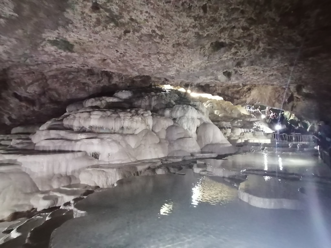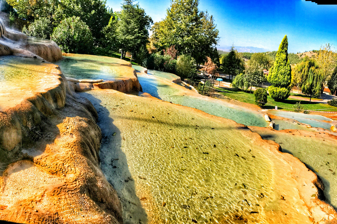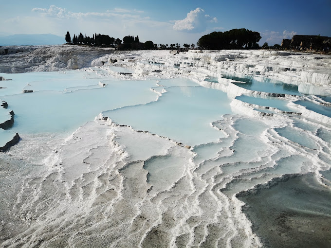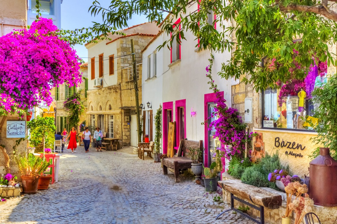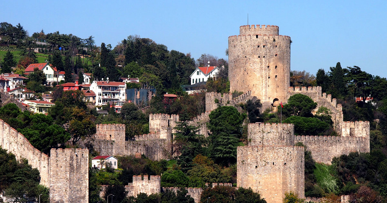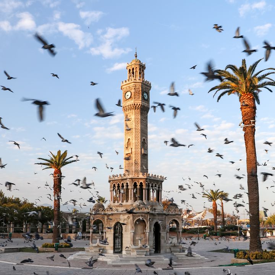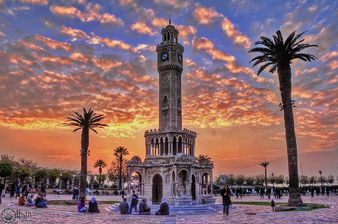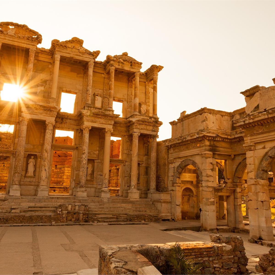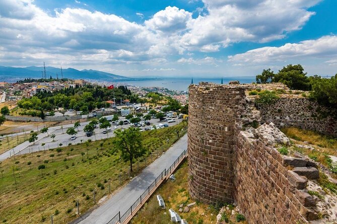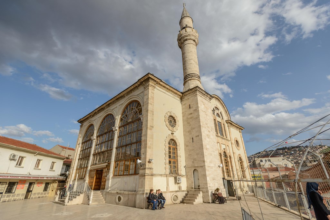Day Tours
Aizanoi Ancient City and Temple of Zeus
It is far from Çavdarhisar district. The city, which lived its golden age in the 2nd and 3rd phases of AD, became a bishopric center during the Byzantine period. In the city, there is a temple built for Zeus, one of the best temples of Anatolia. There is also a large theater and a building adjacent to the theater. There are two baths, one of which is decorated with mosaics, a sports hall, five bridges still in use over Kocaçay, an old dam, a commercial building and streets with columns on both sides, necropolis areas and a sanctuary in Kocaçay. Meter Steune cave. The German Institute is still carrying out excavations in the city.
Recent excavations have relocated layers of remains from the region's early years to build the Temple of Zeus. Ceramic sherds dating to the Early Bronze Age were found at the temple courtyard level. Debris from the removed layers is the medium to fill the temple circles. The temple begins its construction in the second half of the 2nd century. The money needed for temple construction was met by renting large temple plantations. However, those who rented these fields resisted for many years not to pay. It was started to be built when the rents were paid by the order of Emperor Hadrianus. Correspondence between the city and the emperor on this subject was so important to Aizanoi that it is located on the north side of the temple's pronao (front gallery). There are long inscriptions on the exterior of the same wall. This inscription mentions M. Apuleius Eurycles, whom we know from the bridge inscription. The inscription praises Eurycles' virtues and his contributions to the city.
There are war scenes, horsemen and horses on the temple cut stone. These drawings depict scenes of Rye's palace, with 13th-century temple arrangements sheltering the walls. There are eight Ionic columns on the short sides and 15 on the long sides in the peristasis. The distance between the inner structures of the temple (pronaos, cella and opisthodomos) is twice the distance between the columns. Therefore, it is a temple based on a pseudodipteros plan. The temple, built on a podium measuring 53 meters by 35 meters and covered with vaults, is a model in Anatolian Roman architecture; Similar organs are not found. The underground chamber of the property of this entire area covered with cella, opisthodomos and pronaos is the place where cultures were made in the cult of Cybele, the breath of Anatolia, who was worshiped as Meter Steunene in Aizanoai. There is a female portrait-sculpture in the middle acroter on the western north side of the temple. This shows that the Phrygian gate of the temple was also dedicated to Cybele. However, the last structures can be shown that the temple could not be dedicated to both Zeus and Cybele. The place of this establishment is thought to be an oracle center or the storage room of the temple. The female head-shaped acroter will now dock on its discovered other side.

