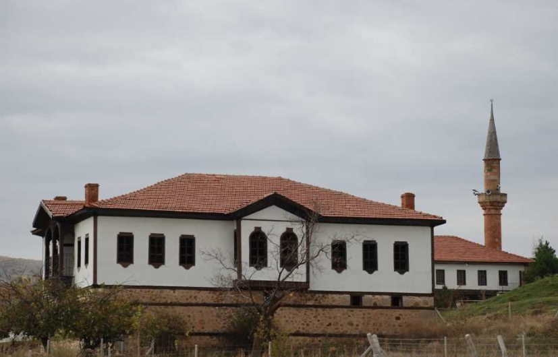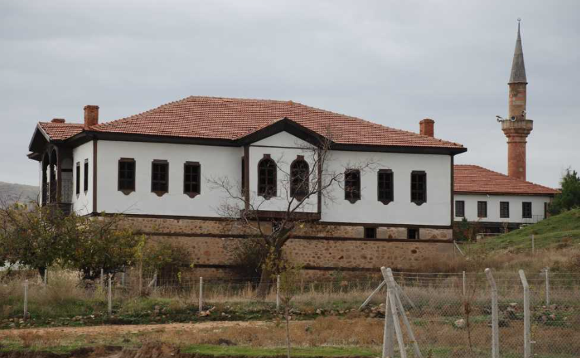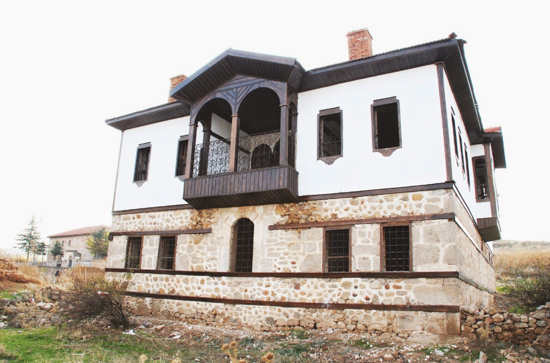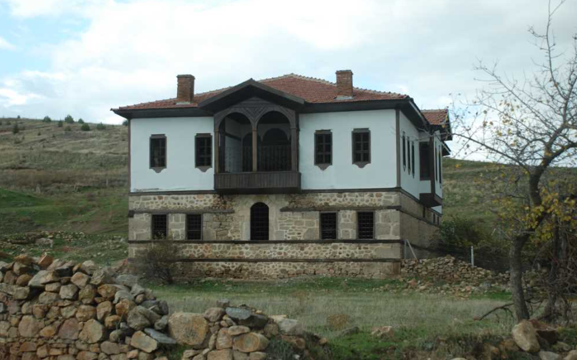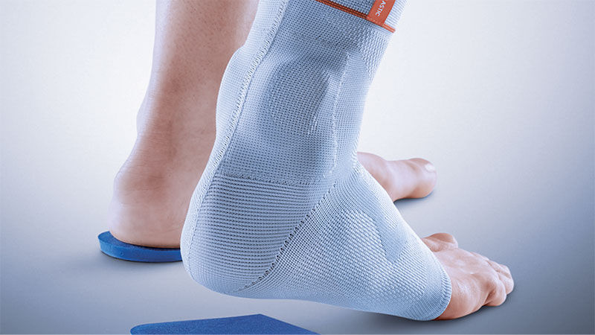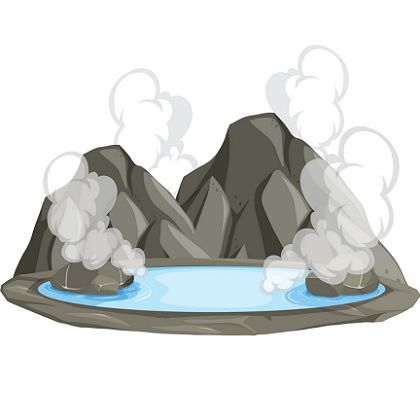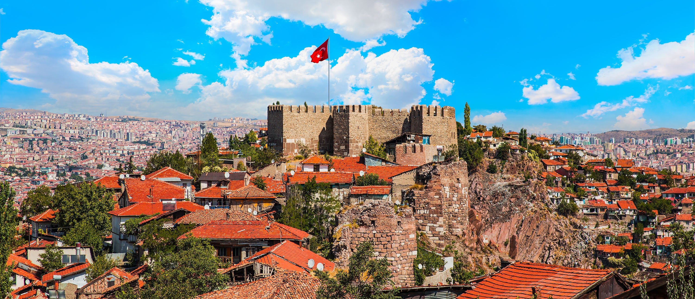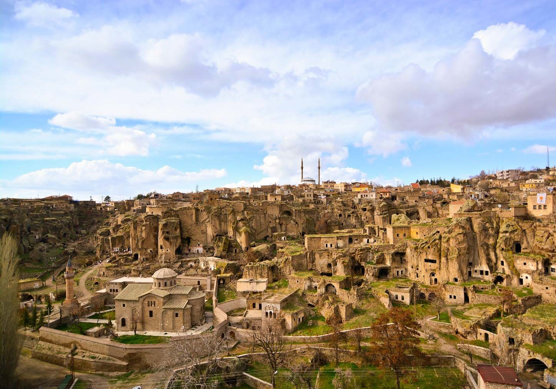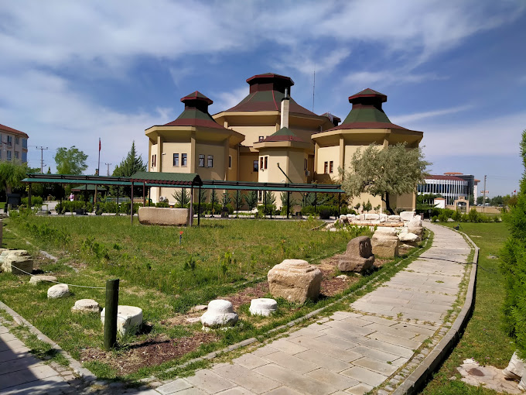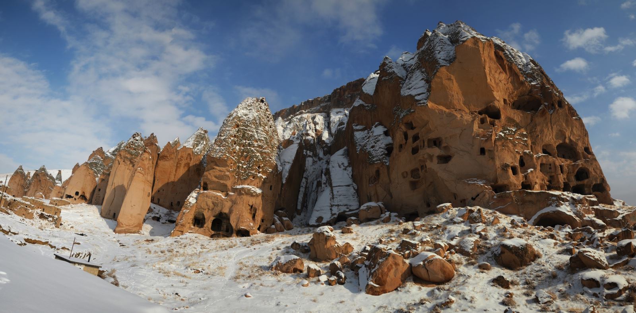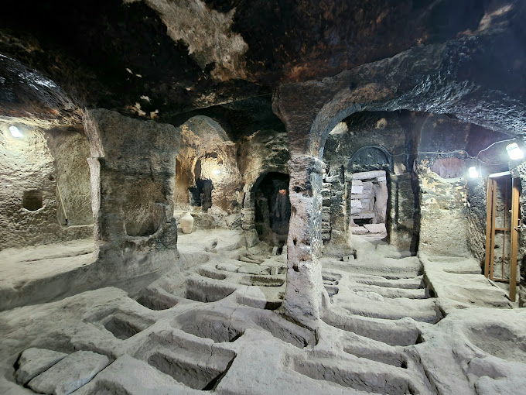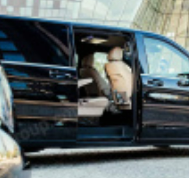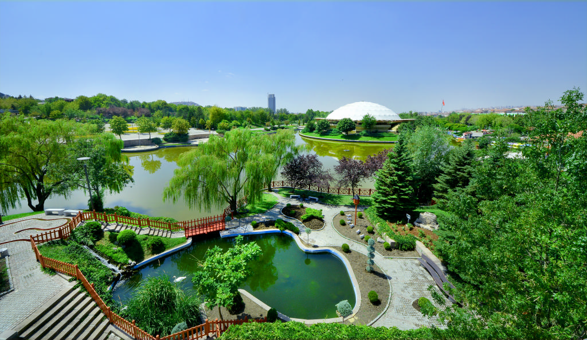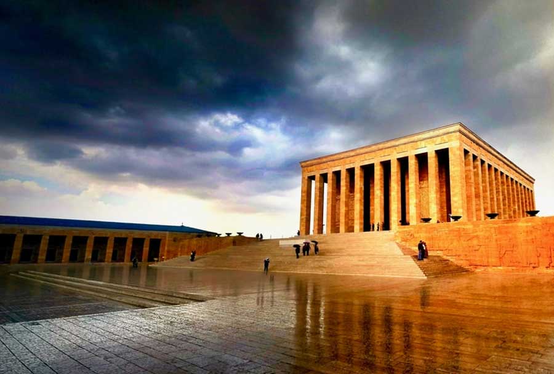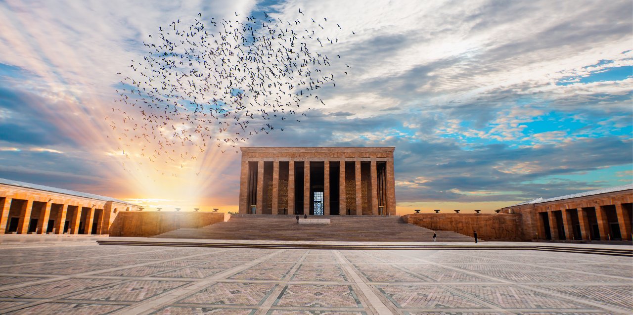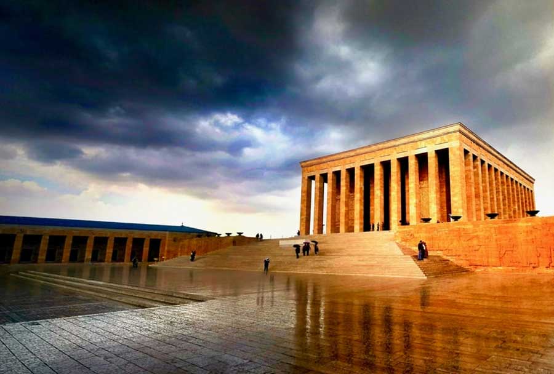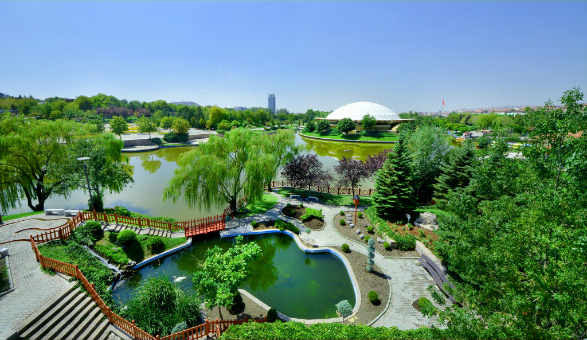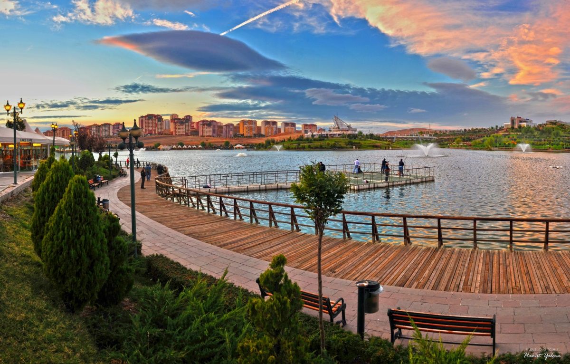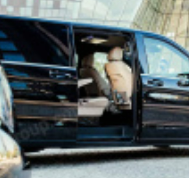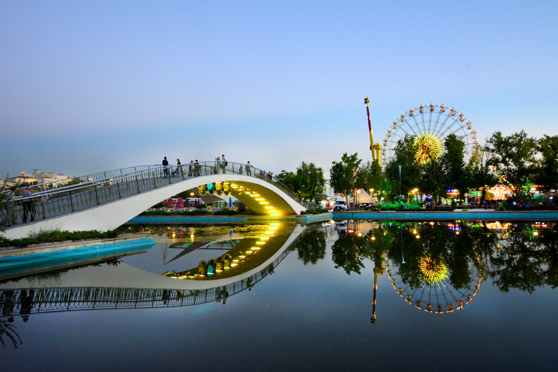Aslan Bey Mansion
The real estate in question, which is defined as "Bey Mansion", is located on the right side of the dirt road at the entrance to Beyobası Village, on the edge of the stream. Most of the courtyard walls surrounding the Mansion, which is located in a very large area, have been demolished. Again, the main walls of the outbuilding of the Mansion in the courtyard are partially standing and have been demolished. The ground floor is made of uneven cut stone, with horizontal wooden beams in between. The upper floor is made of adobe material between the wooden frame system and white plaster. The wooden hipped roof should protrude from the main wall and the eaves are covered with wood. Rectangular and round-arched windows are wooden framed, and the ones on the ground floor have iron bars. The entrance to the mansion is through a rectangular opening on the south façade. There are 1 rectangular window openings just above the door and 3 rectangular window openings on the left side, and the right side is deaf. On the upper floor, there are 2 windows on both sides of the spectacle section supported by wooden colonnades arranged in the form of a cantilevered wooden balcony. The interior of the building, which is stated by the owner of the mansion, that the upper floor of mudbrick was built later, is in a very dilapidated condition. There are illegal excavation pits in the ground sections. There is a stone hearth in one of the rooms on the ground floor. The upper floor is reached by wooden stairs on the right side of the entrance. There are geometric and herbal decorations in rectangular cassettes on the wooden doors of the rooms with a wooden cabinet system on one wall.





