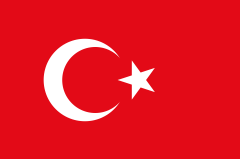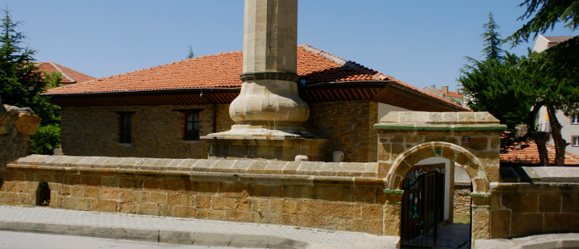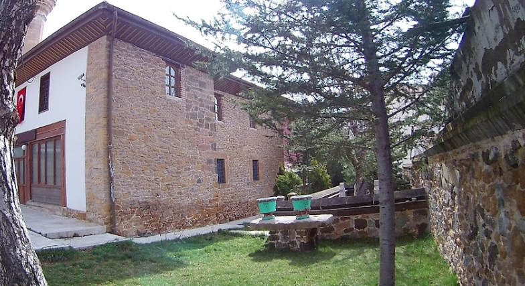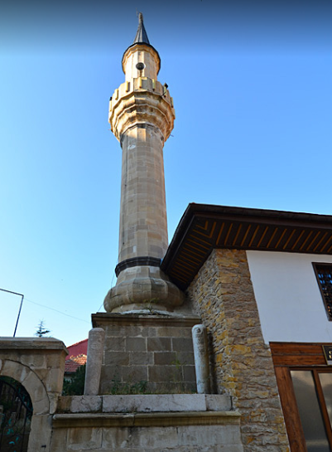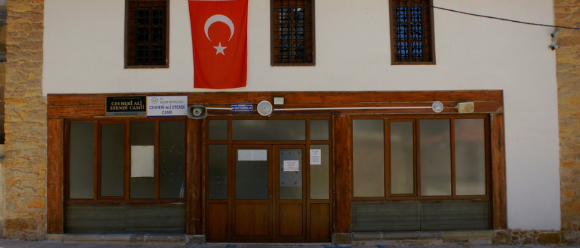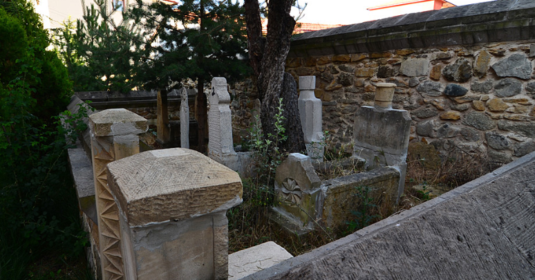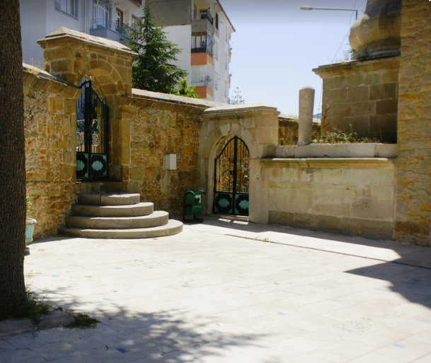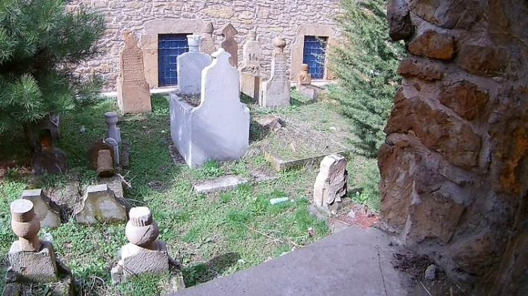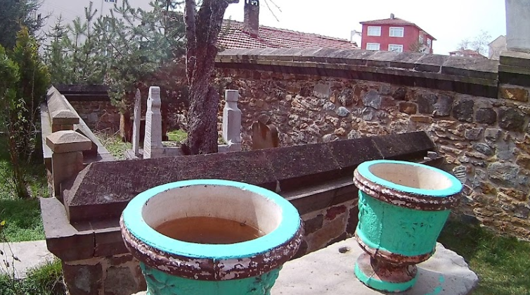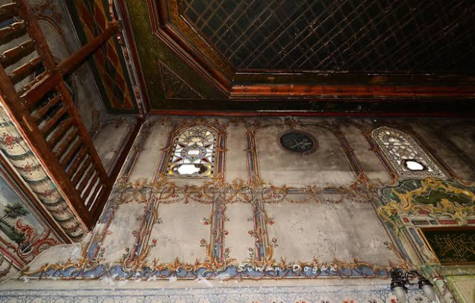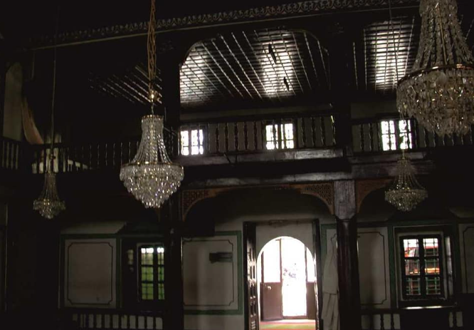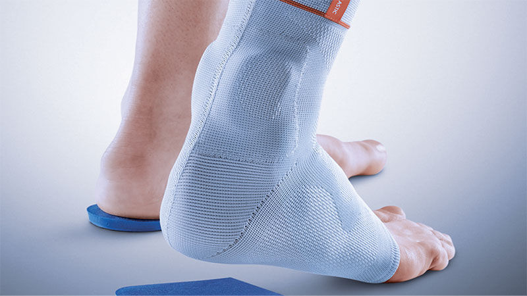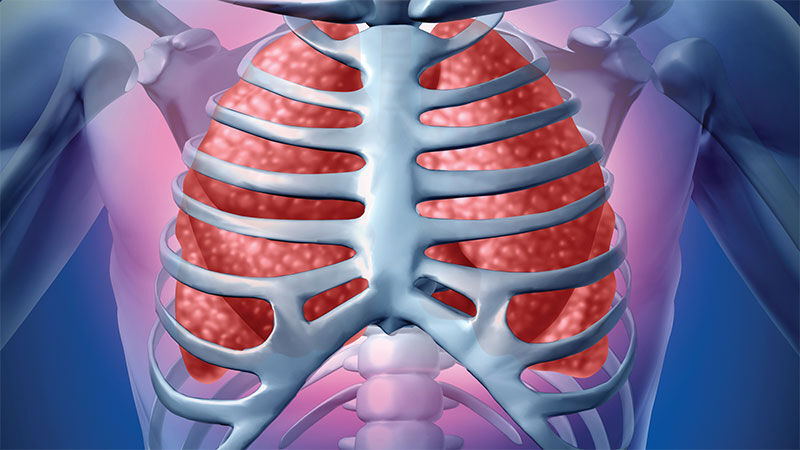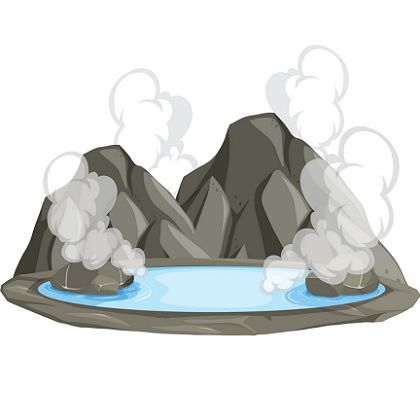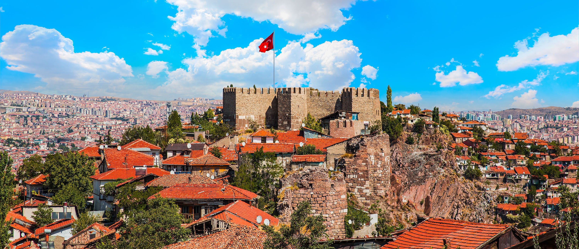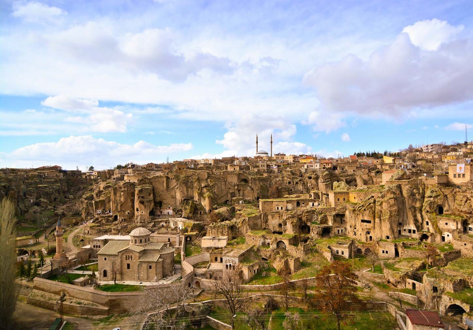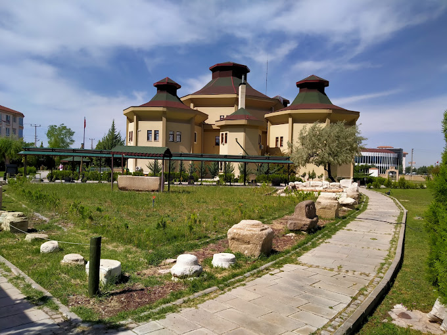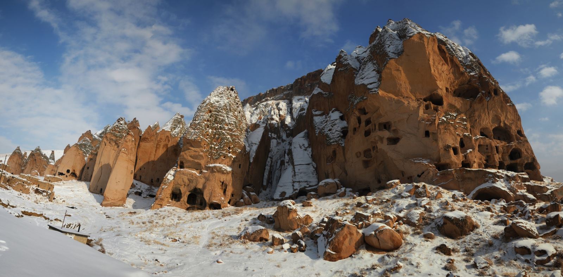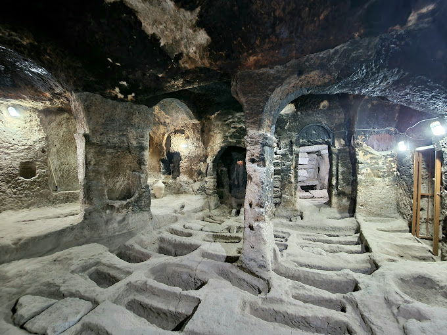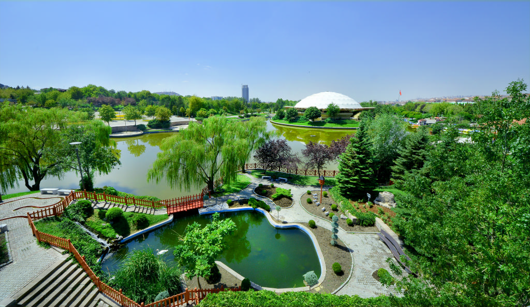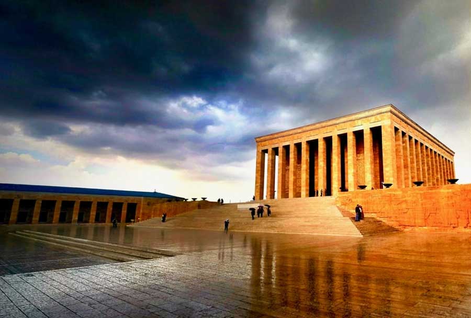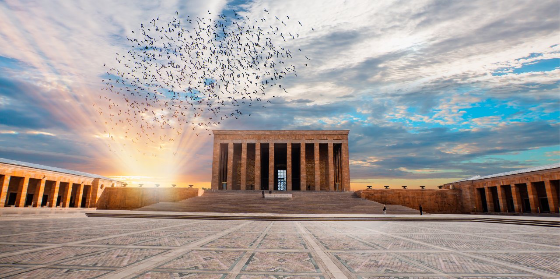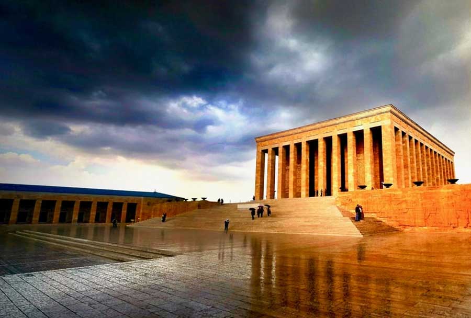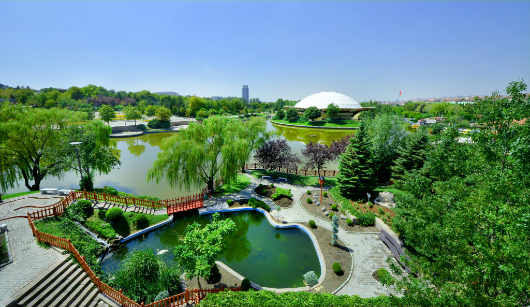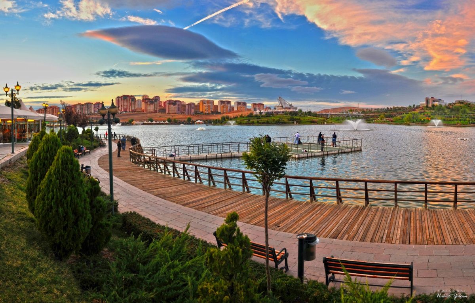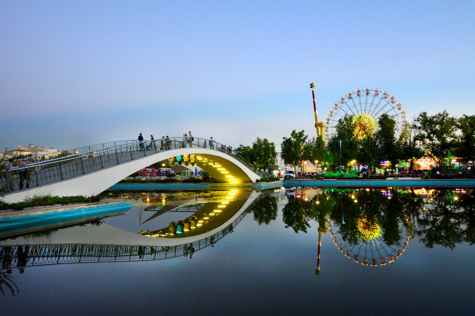Cavahiri Ali Efendi Mosque
Cevahir Ali Efendi Mosque was built on the old Yozgat-Sungurlu road in the Aşağıçatak District, approximately 1.5 meters below the road, and is a rectangular structure with a hipped roof and masonry walls. The building is one of the beautiful examples of the 18th century Ottoman wooden building art in Anatolia. There is an inscription on the entrance door to the harim. According to its inscription, the mosque was built by Cevahir (Cevheri) Ali Efendi on behalf of Hacı Ahmet Ağa, the steward of Çapanoğlu Süleyman Bey, in H.1202 / M. 1788.
The mosque and the school were built in the form of a social complex, but the school did not survive and was destroyed. There is a courtyard wall made of yellow cut stone surrounding the building. The courtyard is entered through a small door with round arches in the west and east, similar to the eastern door of the Çapanoğlu Mosque. The courtyard is accessed from the east door by a 6-step, half-round staircase. On the south side of this staircase, attached to the northeast of the building, there is a minaret made of white cut stone with a large pear pear heel, polygonal body and sitting on a square base. From the courtyard, the sanctuary is entered through a round arched door made of black, white and red marble from the narthex, the front of which was later closed with a cemakan.
The mosque, two on each wall, is illuminated by the rectangular lower windows and the upper windows above them. The mihrab has a round cylindrical body on the axis of the south wall. The pulpit is a wooden work on the west of the mihrab. The mahfil in the north of the sanctuary extends over the narthex, giving the appearance of a double-storey narthex from the outside. The narthex is supported by two large wooden poles outside and the mahfil inside. The mahfile is reached by stairs in the northwest corner of the harim. The upper forms a gallery extending towards the south (perpendicular to the qibla). This gallery sits on 7 thin and long columns and is connected to each other by bagdadi arches. The middle part of the mahfil protrudes to the south like a balcony. The minaret is located at the corner where the sanctuary and the narthex meet and one exits from the narthex.
Wooden and hand-drawn decorations are found in the building. The middle part of the double cassette ceiling is framed by square-shaped, layer-by-layer profiles. These profiles are decorated with carved and hand-drawn, floral and geometric motifs. There is a pine cone-like stalactite in the middle of the ceiling hub. The pulpit is very plain. The railings are made with the lattice carving technique. One of the most beautiful wooden decorations in the harim can be seen on the preacher's pulpit. The preacher's lectern is made with a Corinthian head, arched "C" and "S" folds, resting on 4 wooden columns, with the cassette technique of its side surfaces. Motifs “C” and “S” are curved, geometric, naturalistic and floral motifs. Gilding paint was mostly used in pencil works. In addition, the inscription motifs made inside medallions on the walls and some arch pediments draw our attention.
We do not encounter many decorations outside the building. It attracts our attention with its square base, polygonal body, onion-shaped heel, stepped balustrade, typical late period minaret and double-deck narthex. Cevheri Ali Efendi had a tomb built for himself at the northern foot of the minaret, but after his death in Istanbul, his maternal brother Hacı Osman Ağa was buried instead. Since he had his tomb built, they wrote his name and date of death on the headstone in his memory.

