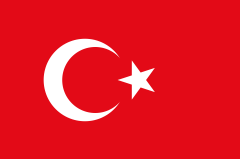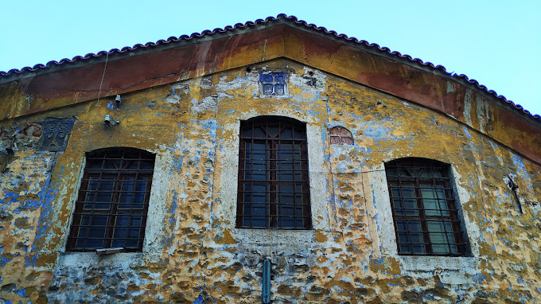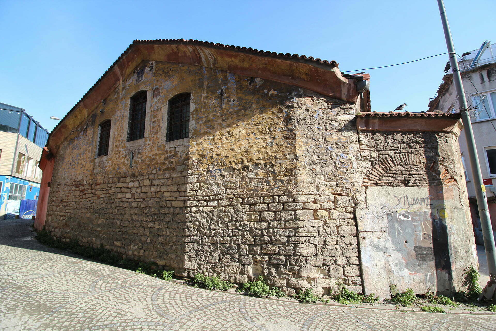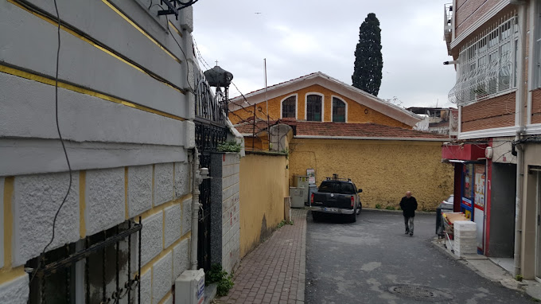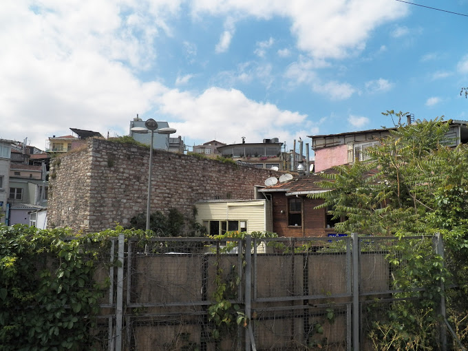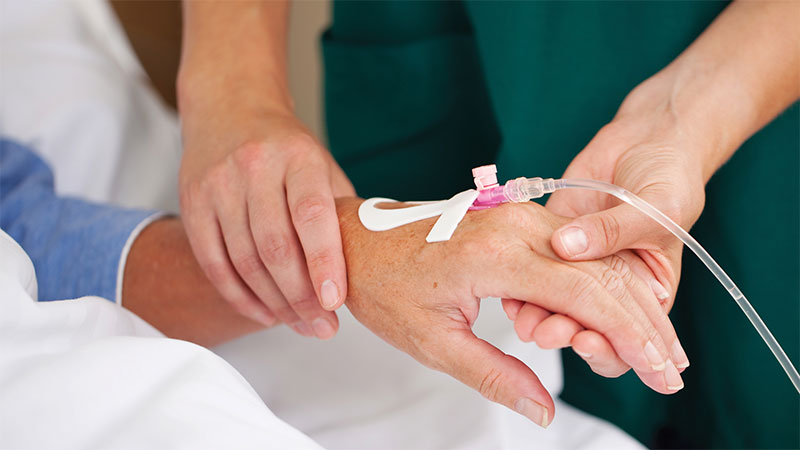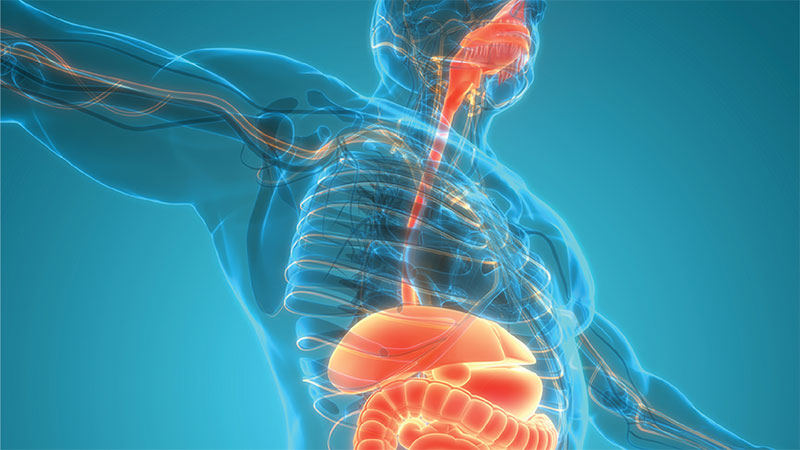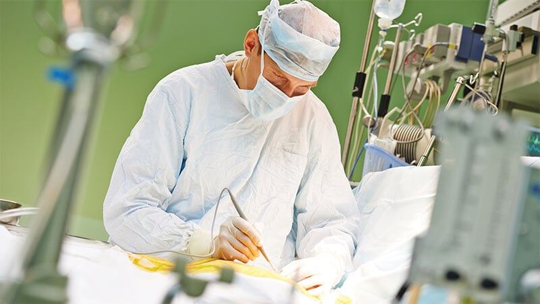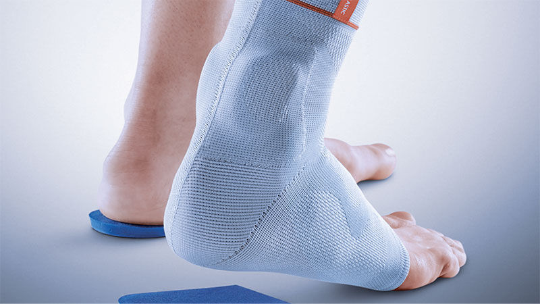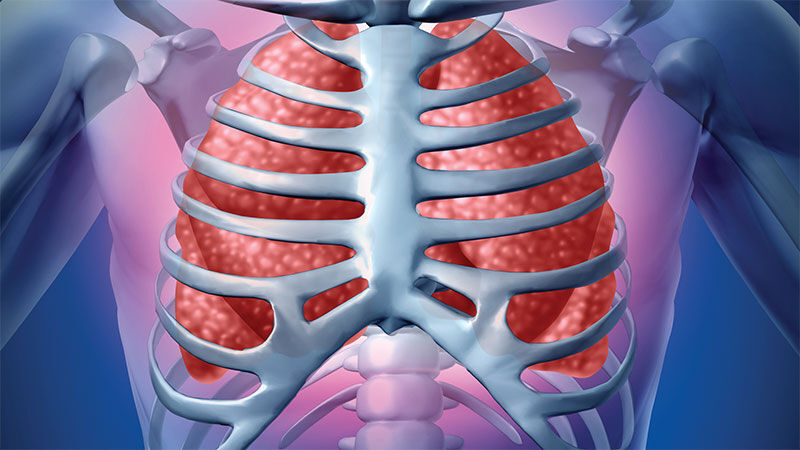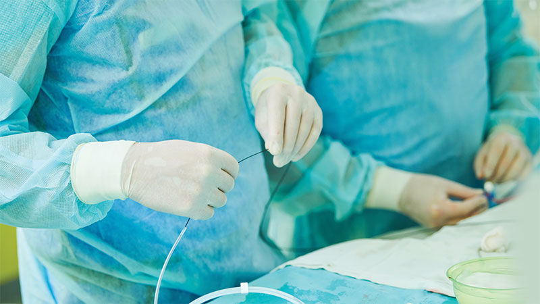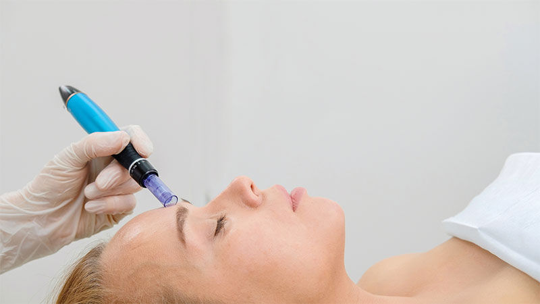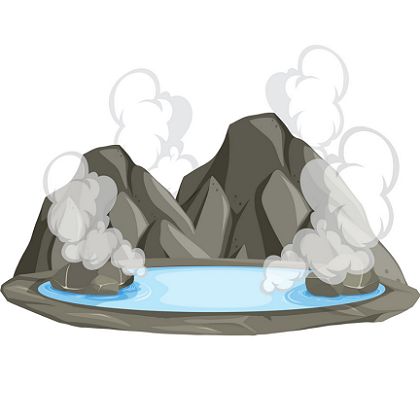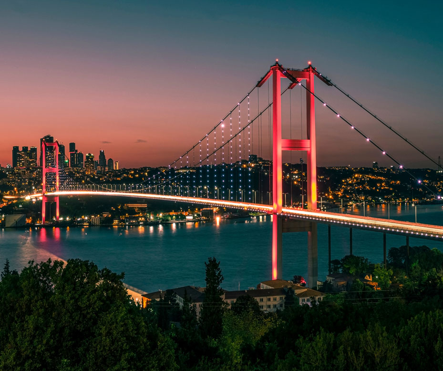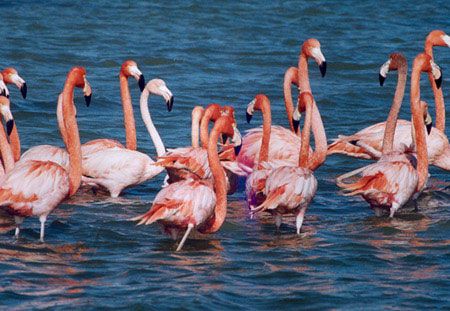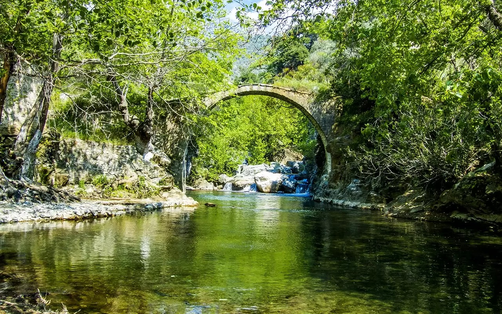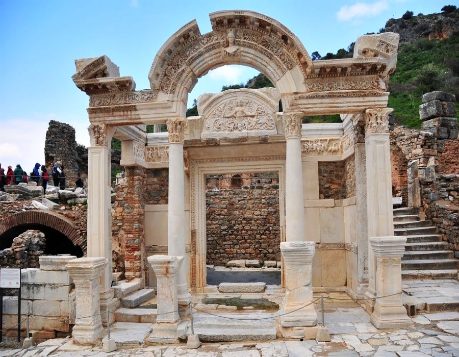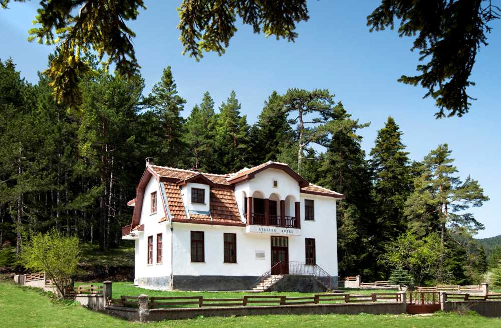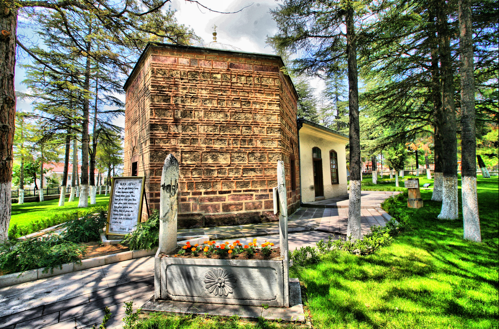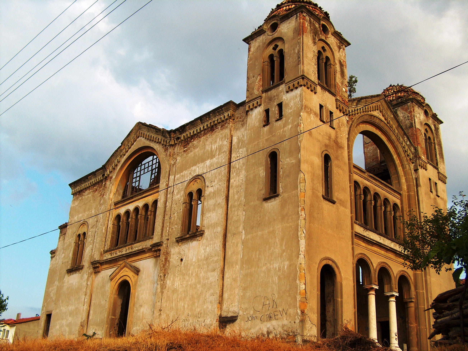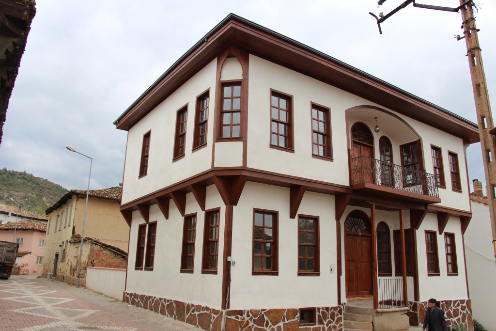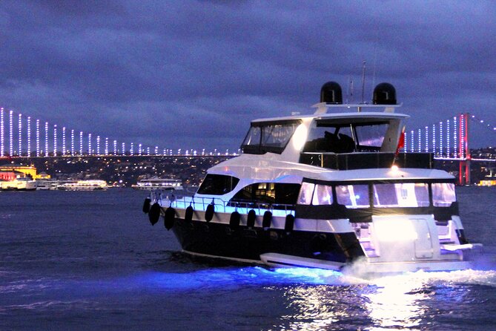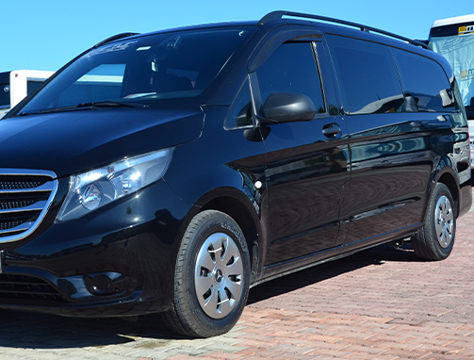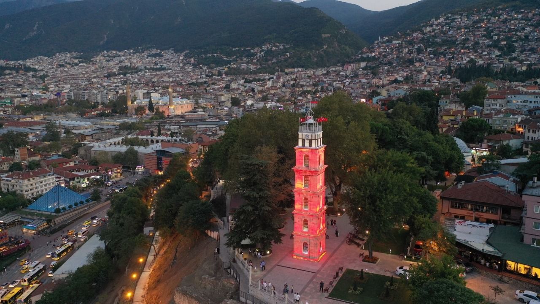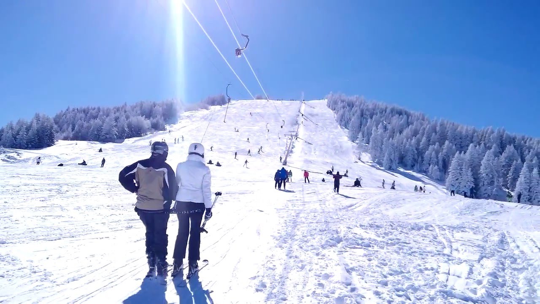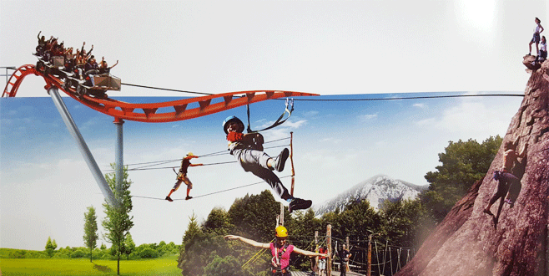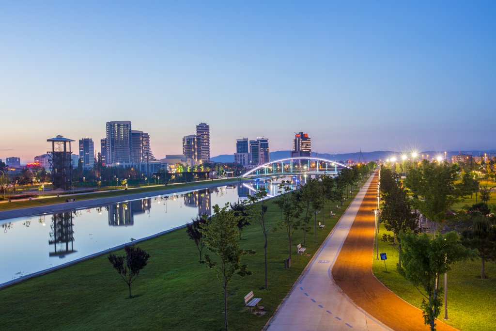Christos Analipsis Church
Hristos Analipsis Church is located behind Samatya-Kocamustafapaşa station, between Büyükkule Street and Akıncı Street. To the east of the church, which is located in the southwest of the courtyard surrounded by high walls, there is also a holy spring of the same name in the area obtained by connecting the apse roof to the courtyard wall. The bell tower, located on the roof of the sexton's house in the northeast of the courtyard, has a square section and the shape of a baldachin. Hristos Analipsis Church is the only building dedicated to Jesus among the churches still functioning in the old Istanbul and Galata region. Analipsis describes "Jesus' ascension". The oldest record about the church dates back to 1566, according to M.Gedeon. S.Gerlach, who visited the church on May 8, 1578 and attended the religious ceremony there, mentions the holy spring called Analipsis and its healing water in his notes.
The existence of the church was determined in research conducted at various times about Greek Orthodox churches in Istanbul. The church was listed as building number 14 in the list prepared by Tryfon Karabeinikov, who came to Istanbul in 1583 to determine the Orthodox churches to be donated by Russian Tsar Ivan Vasiliyevich, and was listed as number 28 in the list prepared by A. Paterakis of Athens in 1604, and by Thomas Smith in 1669. It was listed as building number 4 on the list. While Gedeon stated that the church burned down in 1782, he also mentioned a record of this structure dated 1791. In the Greek text of the marble inscription dated March 1, 1832, located on the entrance gate in the northwest of the building, it is stated that the church was renovated during the reign of Patriarch Konstantios I (1830-1834) and that its architect was Konstantinos. The church has a rectangular plan in the east-west direction. The apse, which projects outward on the east axis, has five sides. The entrance hall with a rectangular plan, almost square, located in the northwest of the church, was added to the church later. The building is covered with a two-faced hipped roof on the outside. The cover of the apse is in the form of a half-conical roof. The building, which is plastered on the outside, was built with rough stone and smooth cut stone was used in the corners. Rows of bricks and spoliated materials on the facades attract attention. Window arches are made of bricks. A concave brick molding surrounds the building under the eaves. The naos, which is the place of worship of the basilical plan type church, has three naves. The naos is bordered on the east by a semi-round and deep apse at the level of the central nave. The nave separation is provided by rows of six wooden carriers each. The gallery, which sits on the last carriers to the west of the naos, has a rectangular plan in the north-south direction on the naves, and protrudes in a semicircular shape at the level of the side naves. The exit to the gallery is provided by the wooden staircase in the southwest of the naos. The wooden carriers limiting the naves are connected with the architrave. The architrave adjoins the wall directly to the east and west. The body of the wooden carriers on the cubic wooden postales has a square section, and the stylized Ionian type capitals are made in papier-mâché technique. The covering system of the church is wooden. The cover is a boat vault in the central nave and a flat ceiling in the side naves. The cover of the apse is a semi-dome on the inside. The two entrances of the building, located in the north and south, are equal in size and have round arches, close to the west of the axis. The round-arched windows in the north and south are evenly spaced and opposite each other. In the east and west, there are three windows facing each other at the top, at the level of the central nave. These windows, one large and on the axis, and the other symmetrical on the sides, have low arches. There is another square window in the east apse, on the axis. There are half-round niches in the apse of the church and on the sides of the apse. The wooden iconostasis covering three naves to the east of the naos in the church, the ambon in front of the fourth carrier of the north row from the east, and the despot seat in front of the second carrier of the south row are decorated with floral and geometric motifs in carving and relief techniques. The Analipsis icon, one of the depictions in the iconostasis, is silver plated in relief technique. Torah-themed depictions on the gallery railing attract attention. There are cross motifs made of colored glass on the windows.

