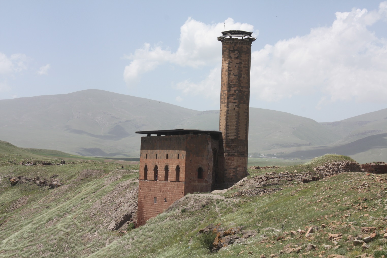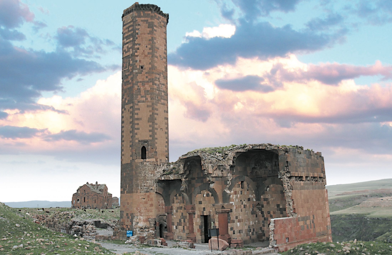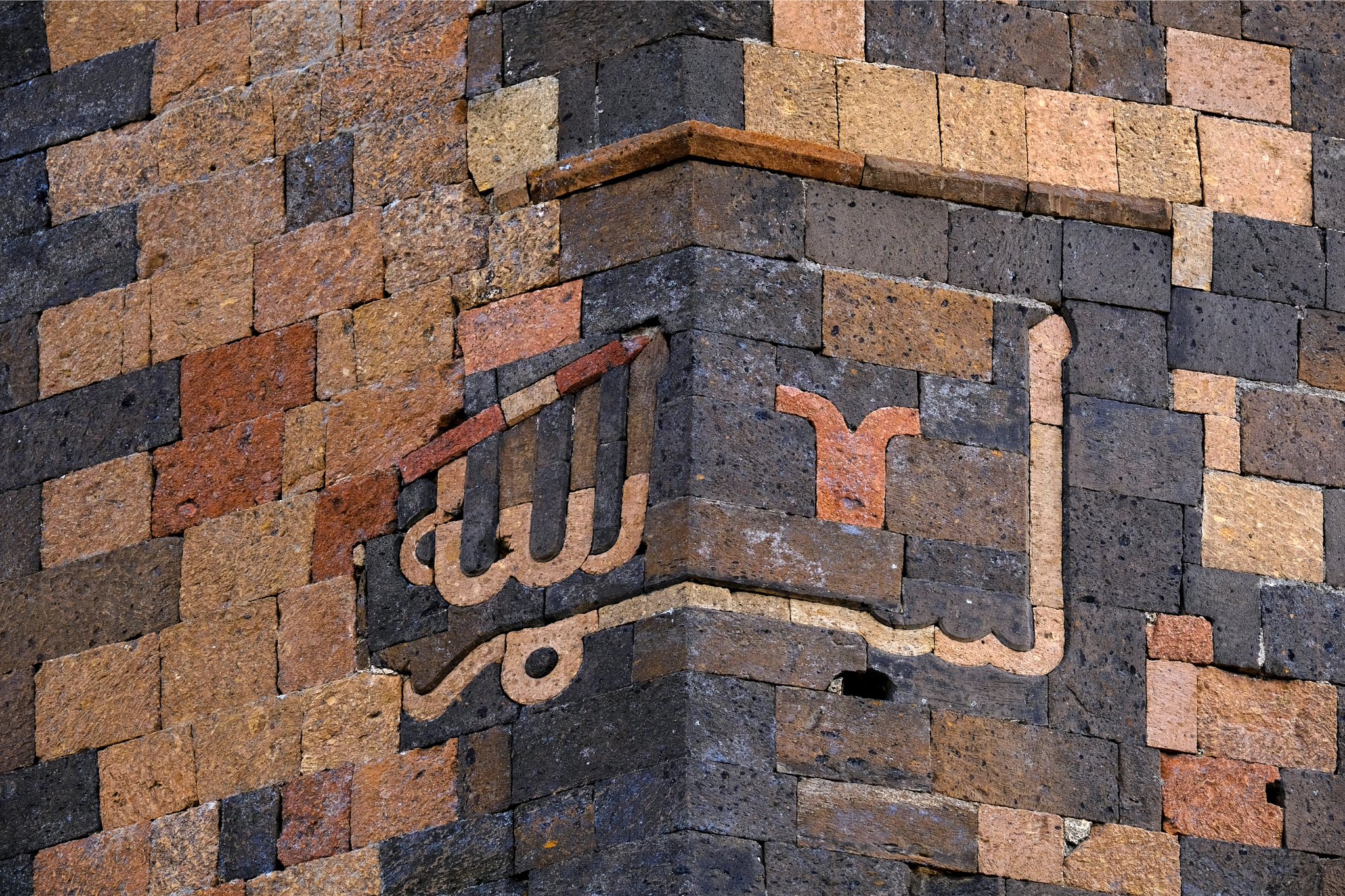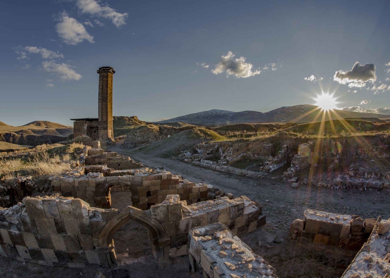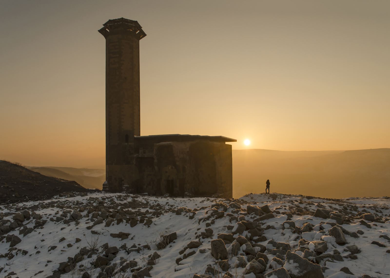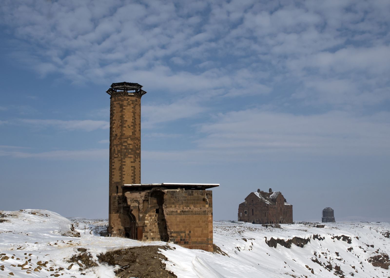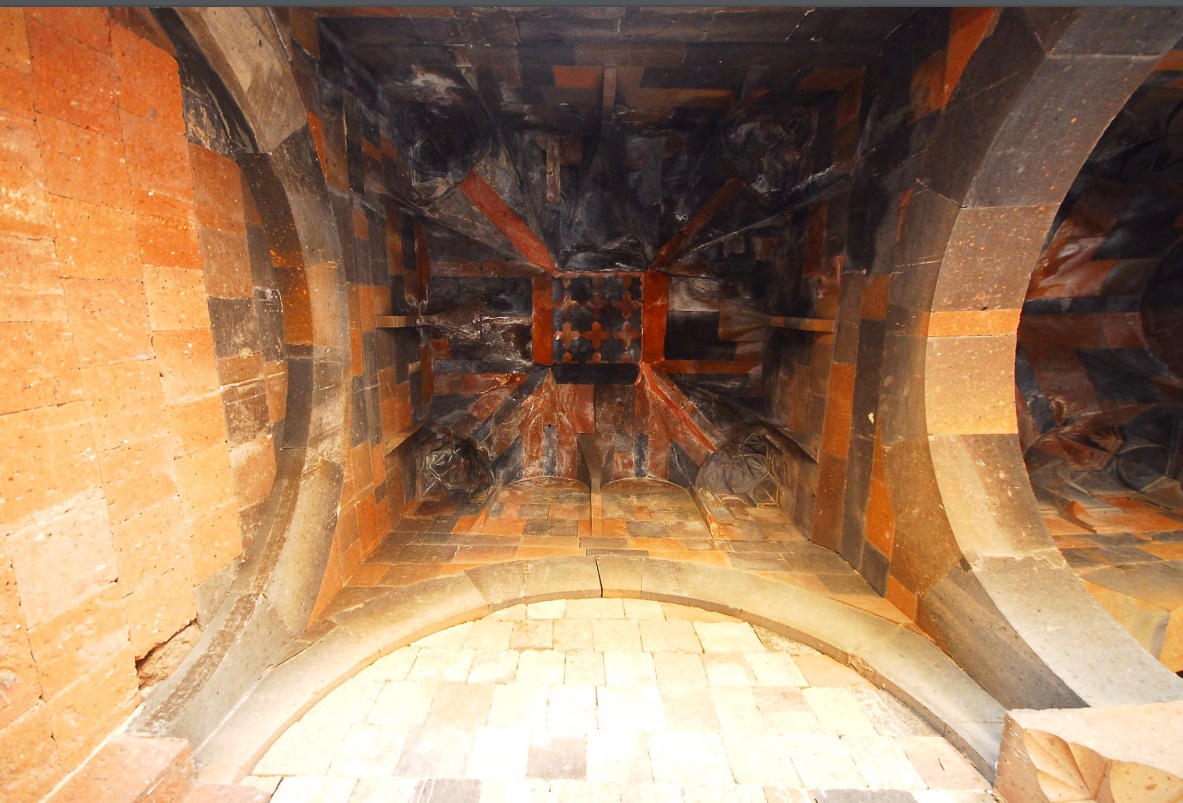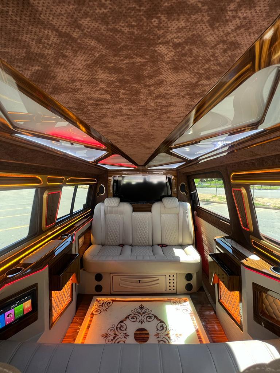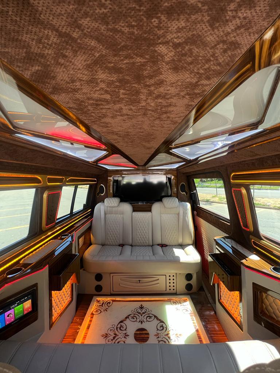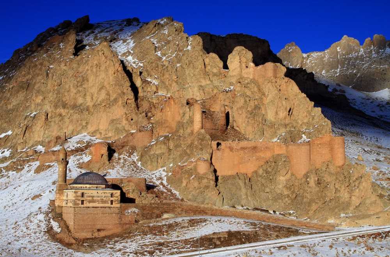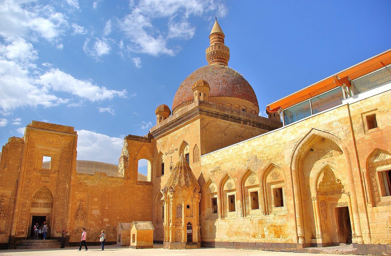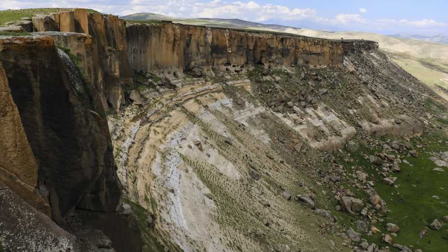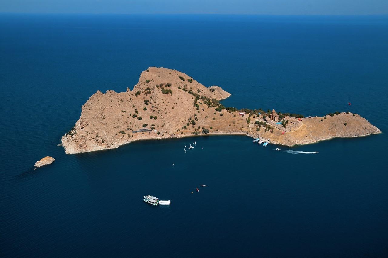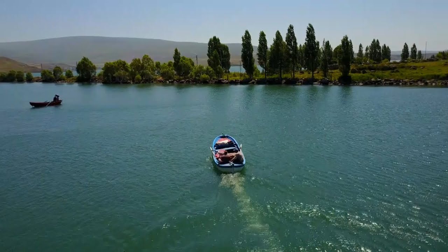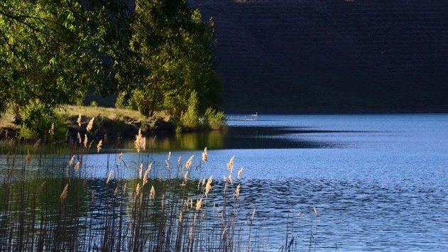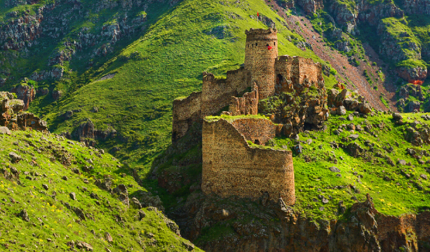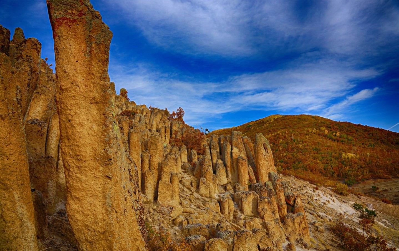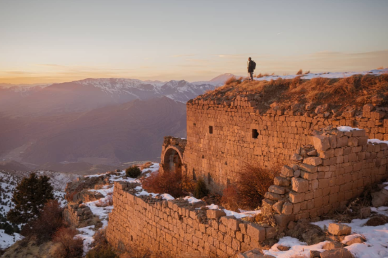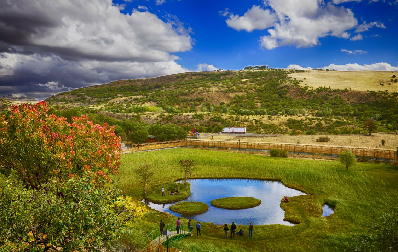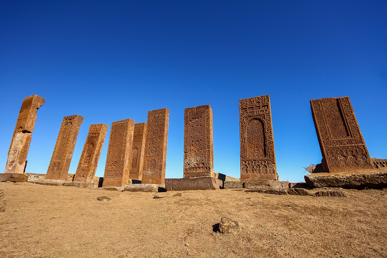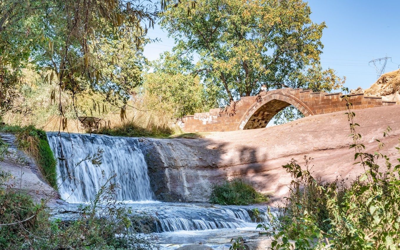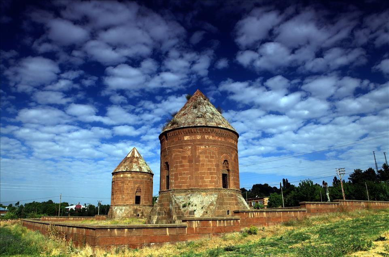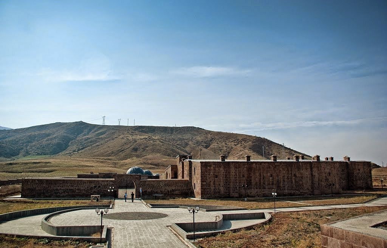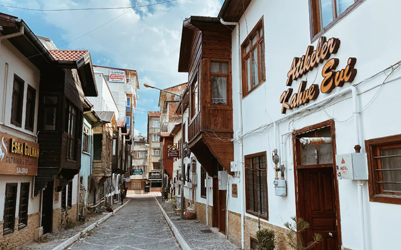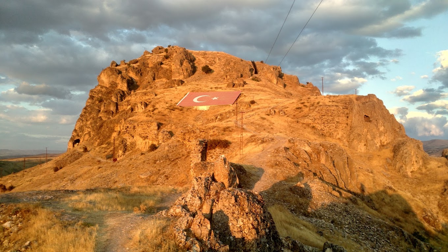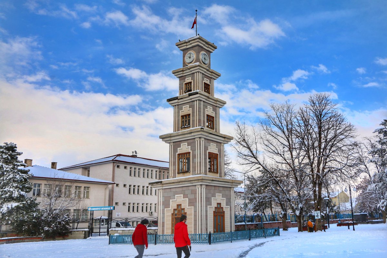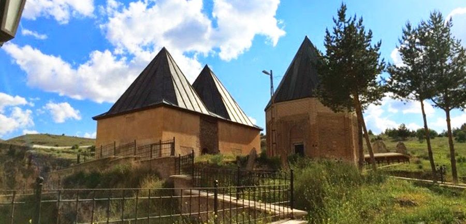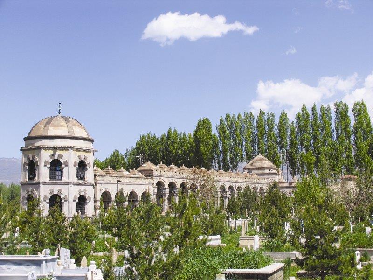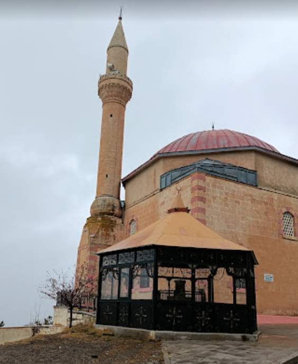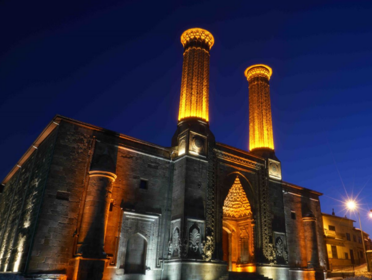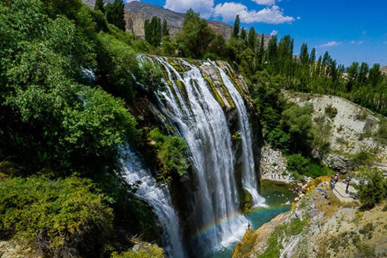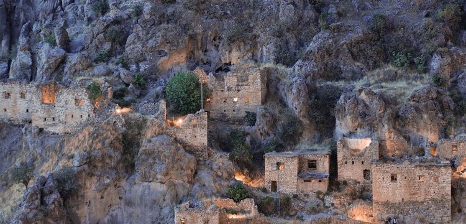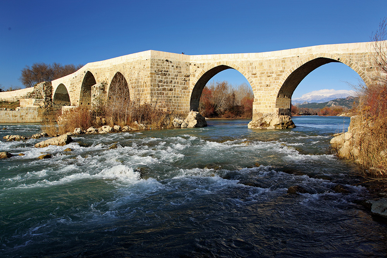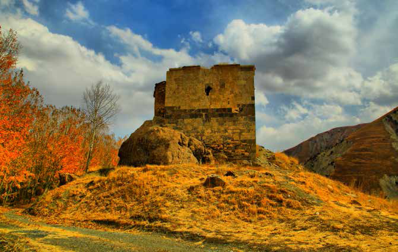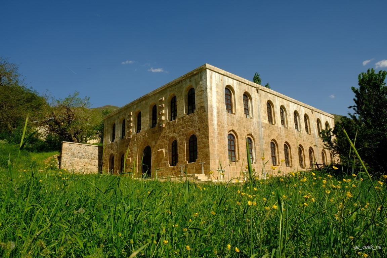Transfers
Ebul Menuçehr Mosque
The Menuçihr Mosque, which was built on the plateau south of the road leading to the inner castle in the Ani Ruins, is one of the oldest Seljuk period works whose plan is known and has survived to the present day. It was built by Ebû'l Menuçehr Bey in the 11th century after the conquest of the city of Ani by the Seljuks.
The mosque was built entirely using tuff stone. The rectangular planned sanctuary is divided into three naves with five columns. Each section inside the naves has a square plan. These sections are covered with differently designed vaults. The building is entered through the door in the northwest corner. There is a second entrance on the north side of the building. This is a door to the minaret. The minaret adjacent to this facade was built in an octagonal plan. There is also an inscription board on the body of the minaret.
The feet rest on octagonal capitals with chamfered corners above. The feet are placed on octagonal pedestals on the floor. The arches between the feet are in the form of a circular plan.
The minaret of the building has an octagonal plan. The interior is accessed by a spiral staircase. At the top of the minaret, the balcony is reached. A second row in the east leads to the sultan's mahfil inside the building.
The mihrab niche of the building was made in a semicircular plan and with muqarnas on it. The interior of the building is illuminated by windows placed at a certain level on the wall surfaces. Apart from these, small openings placed on the dome in the center provide light inside the building. Some tombs and tombstones can be seen behind the building.





