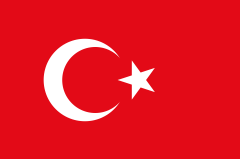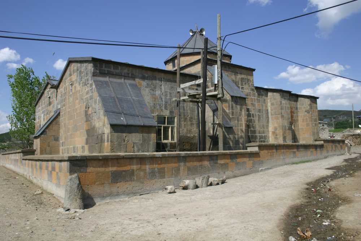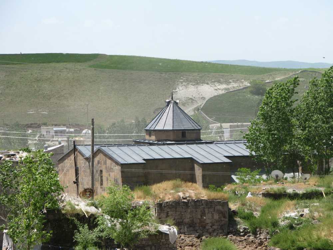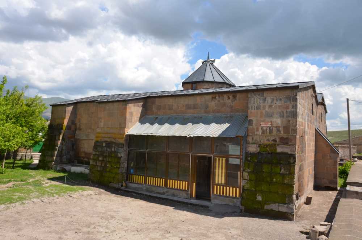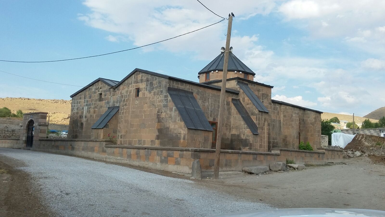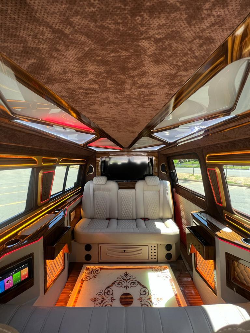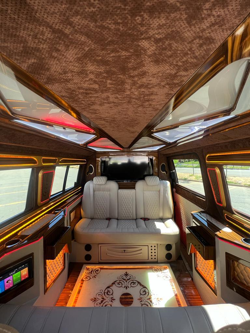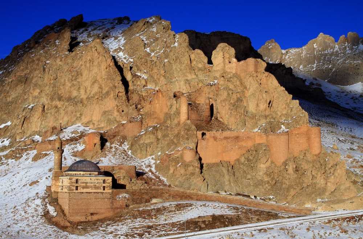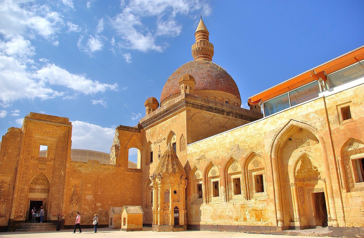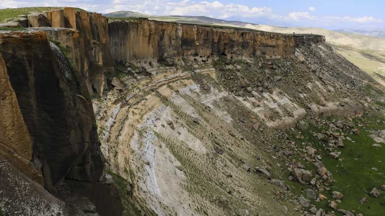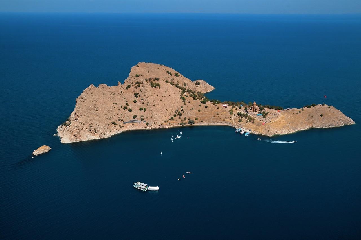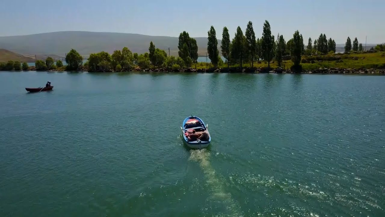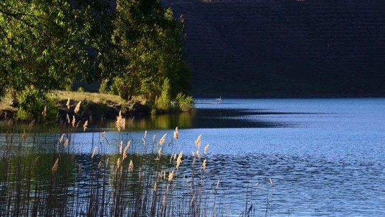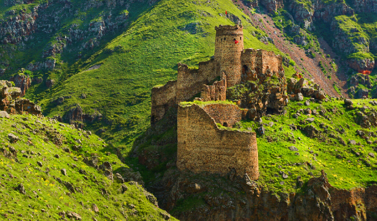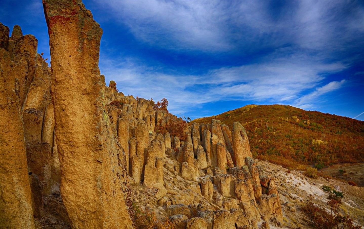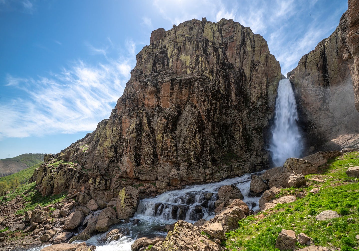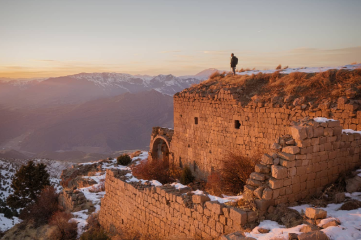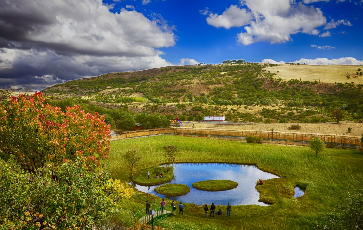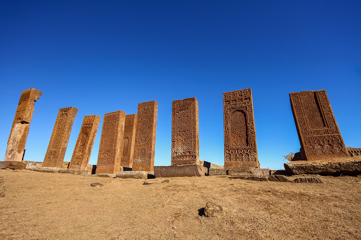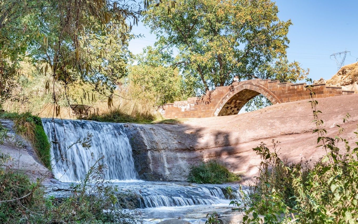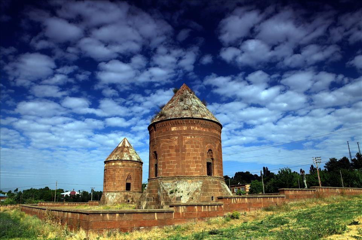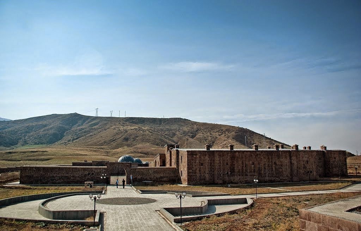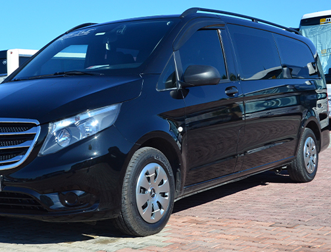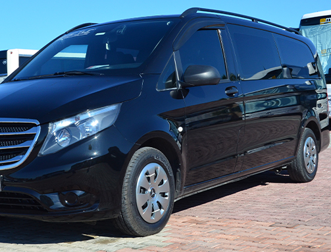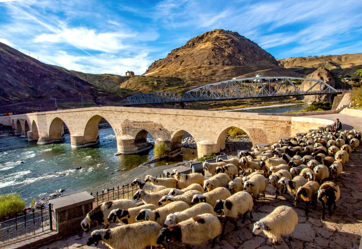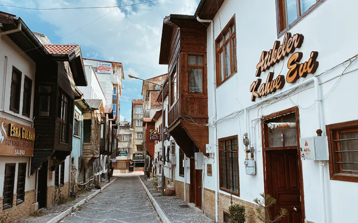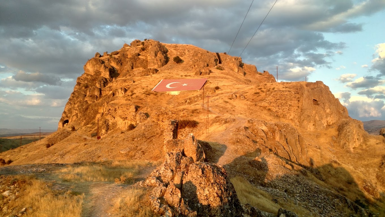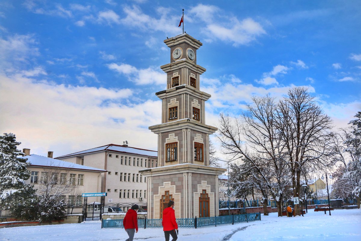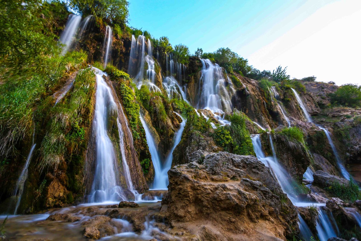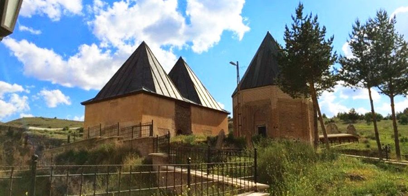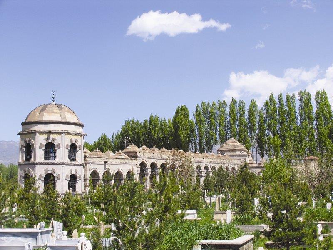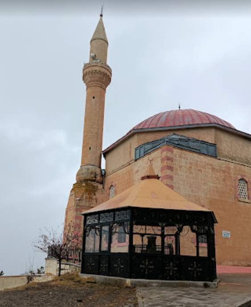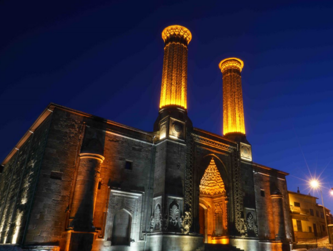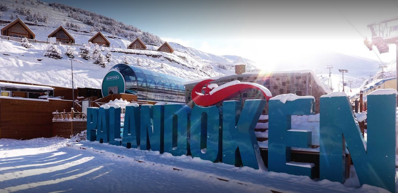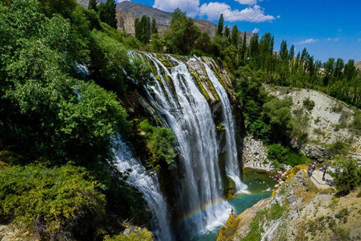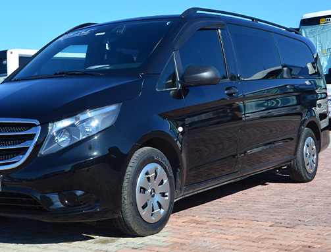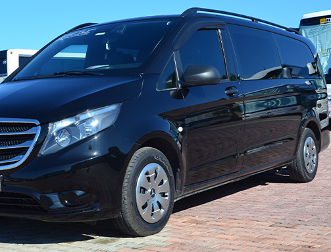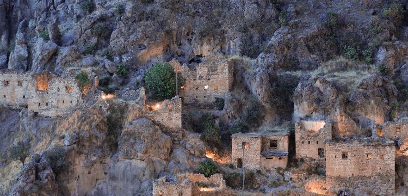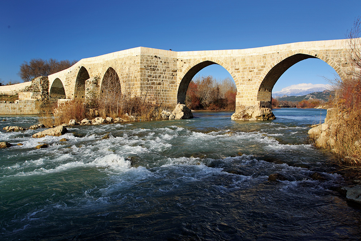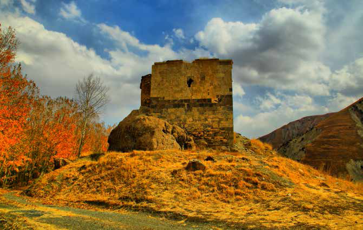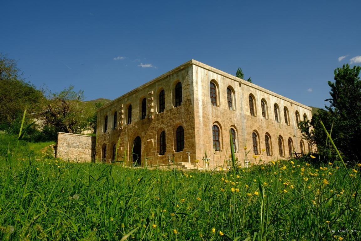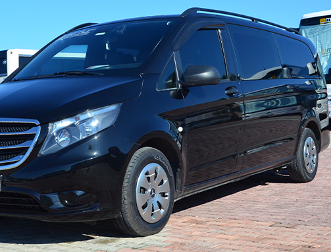Transfers
Esenlik Mosque (Muş)
The mosque was built with a transverse rectangular plan and two naves. Four supporting buttresses were built on the south main wall of the mosque. Two of them are inclined at the top and the other two are kept flush with the roof. Just in line with the mihrab, there is a semicircular mihrab protrusion covered with a cone. A buttress was left on the western body wall. The northern body wall of the mosque, on the other hand, has three different buttresses. The buttresses used here were placed on top of each other, starting from the ground and gradually upwards.
The entrance of the mosque is provided from the north right corner, and it is covered with a glass that was made later. The door of the mosque was made of an inverted "U" shape molding and then it was surrounded by a border made of knots. At the entrance of the mosque, it was built with a low arch and four rows of muqarnas. A rosette is placed on the low arch and on both sides of the muqarnas cavities. A two-line inscription is placed at the top. Twisted colonnades were built on both corners of the entrance. It is reached by descending three stairs from the door that provides the entrance to the harem. The columns on which the harem sits are single-wiped, pointed arched, and a drop motif is made on the pediments. The transitions to the dome used on the mihrab were provided with pendants, and then four crenellated windows were left on the dome for lighting purposes. The mihrab part is surrounded by two inverted “U” shaped moldings. Three decorated stones of different sizes, which are said to be tombstones, were left at the top of the moldings. The upper part of the mihrab, which is made in the form of a semicircle, is animated with an oyster motif. On the upper part, a rectangular border consisting of plant motifs was made and a rosette was made on both sides. Two door niches of different sizes were left on the north wall of the mosque. However, these niches have no external connections.

