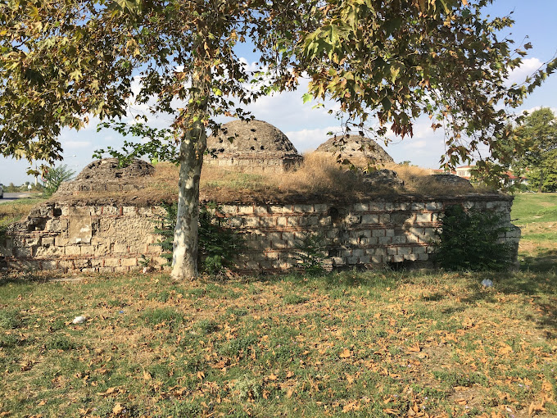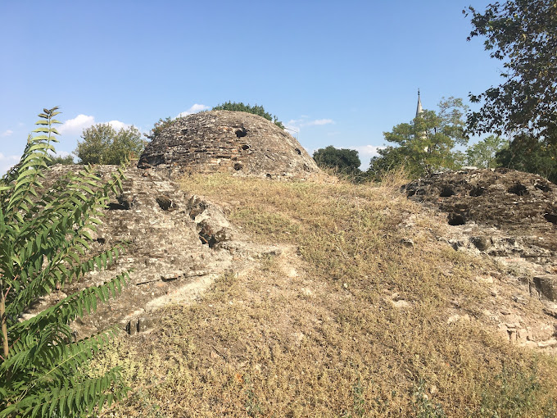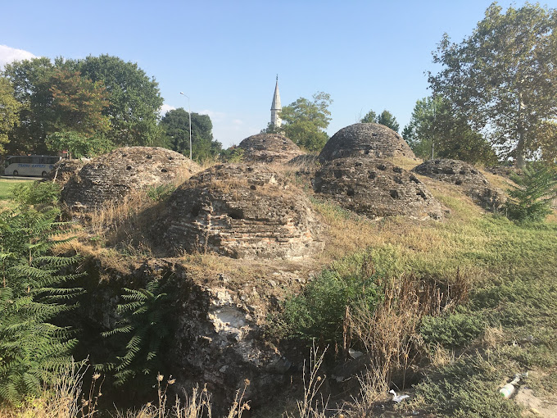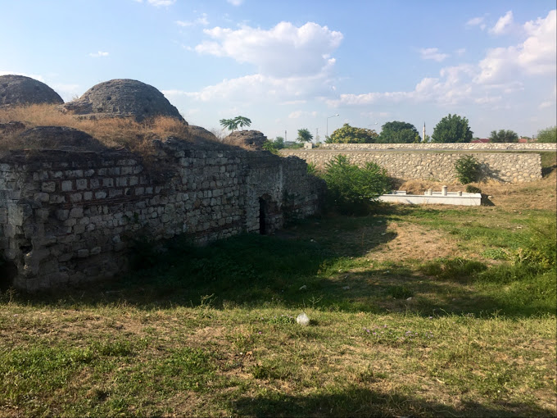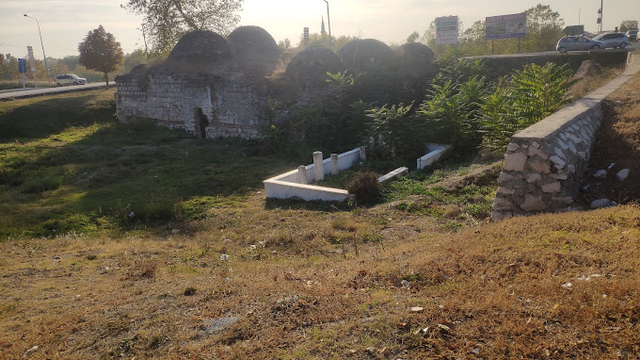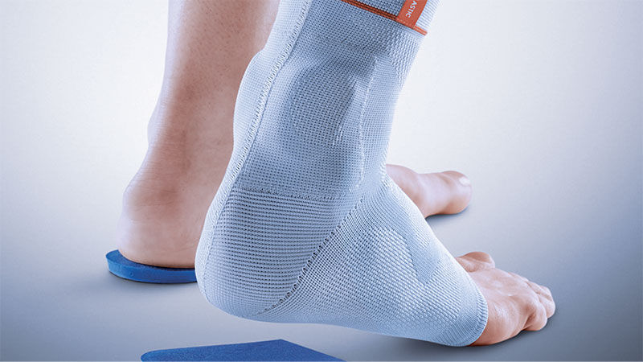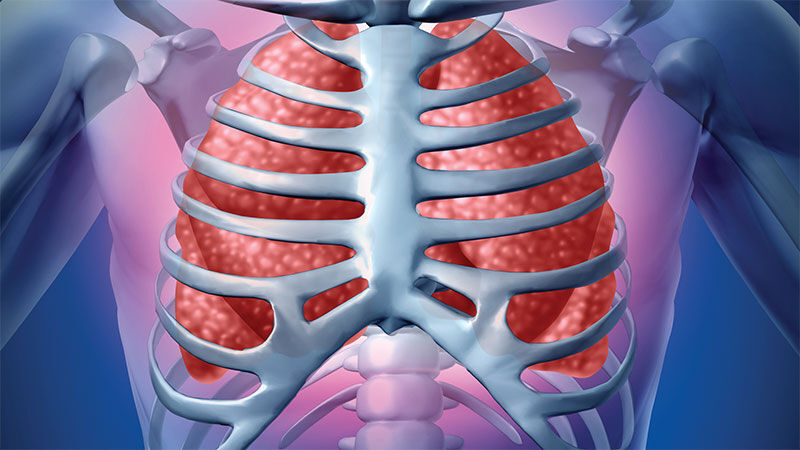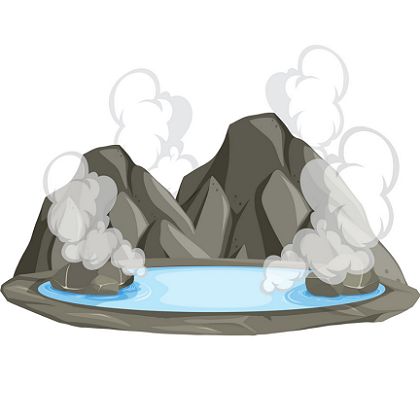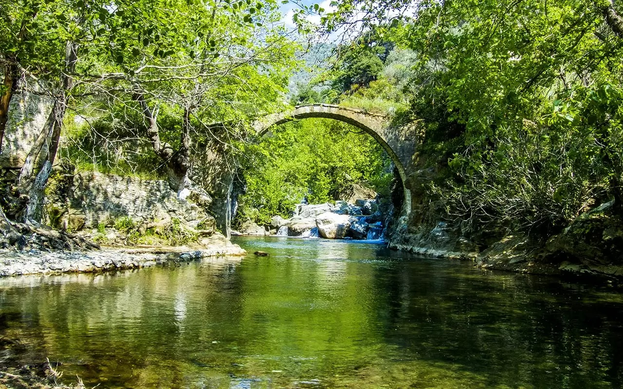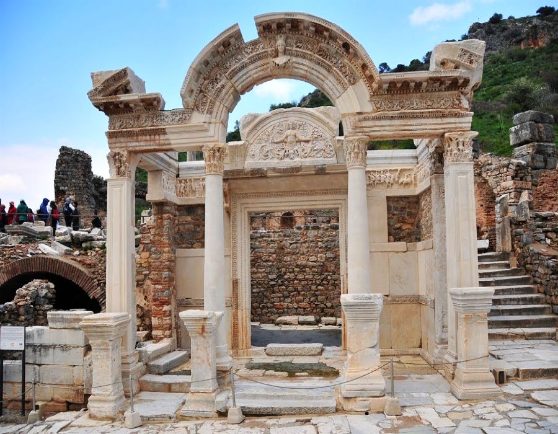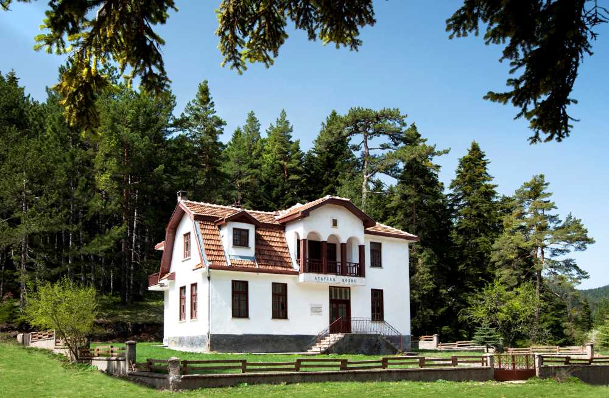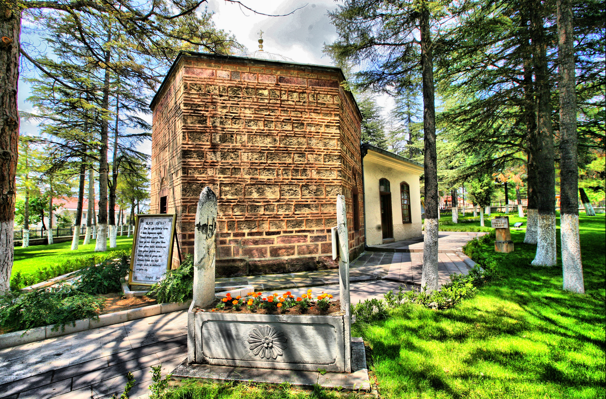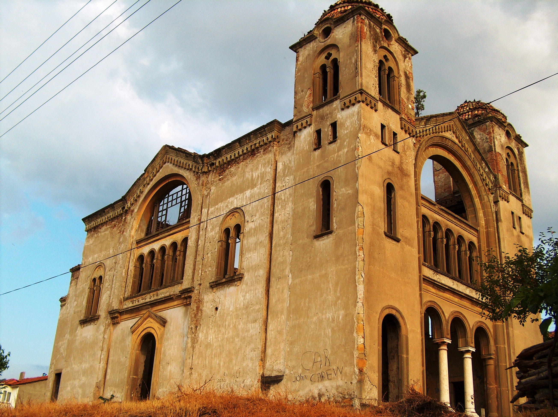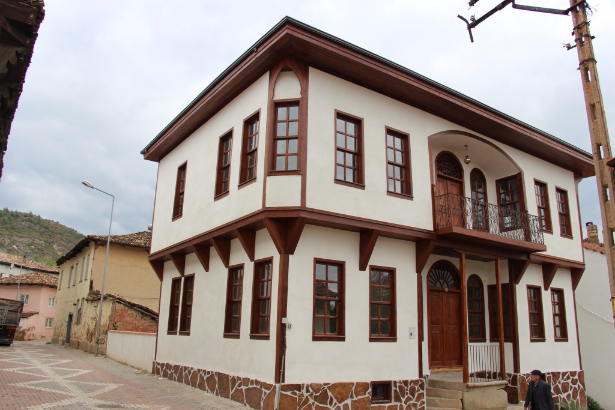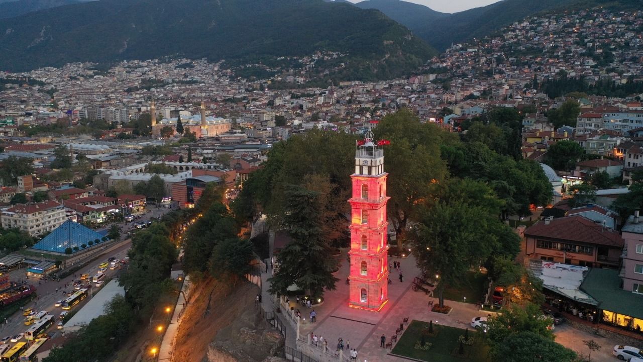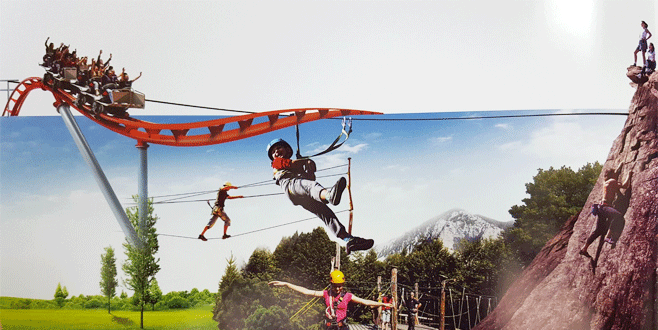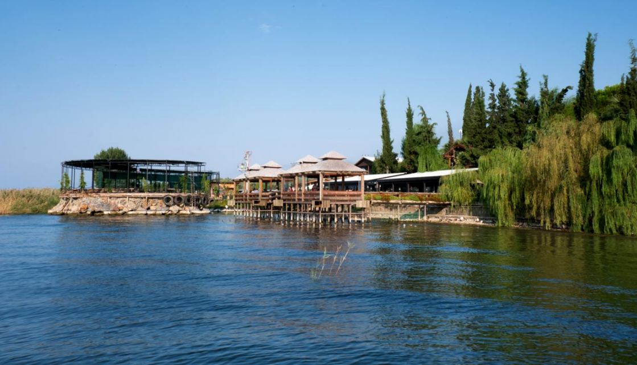Gazi Mihal Bey Bath
Gazi Mihal Bey Hamam, which is a double bath, is 23 x 22.50 m. It covers a rectangular area close to square in size. It is known that the men's locker, which was completely destroyed today, occupies a larger area. Its walls, which are made of cut stone and brick, preserve their original state. Between two or three rows of brick beams, one row of regular cut stones was cassetted with vertically placed bricks. In the middle of the east façade, there is the entrance door of the women's section in a pointed arched niche. The pulleys of the brick domes forming the upper cover on the main walls that end with flat brick moldings are also covered with cassette cut stones. Compared to the women's section, the men's section was kept 3/4 larger and the space separation of both sections was divided into cells that complement each other. The small vaulted corridor behind the small entrance door on the east façade opens up to a small cell covered with a narrow barrel vault with a narrow corridor in the north. Located to the west of this cell and sandwiched between two parts, the 7 m. tall, barrel vaulted cell is understood to have toilets for the men's section. The main dome covering the coldness attracts attention with its rich muqarnas decorations and malakari plasters. The warmth door, which is passed from the western edge of the cold room, has a pointed arch. The space, which was expanded with two iwans in the north and south directions, is covered with a full dome in the center and a half dome in the iwans. Four round skylights are left on the edges between each corner. The illumination of the bath was strengthened with the lantern in the middle of the dome. There are private private cells on the western edge of the hot tub. The area behind the entrance door of the women's section is covered with a brick dome. The cells on the east and west sides of this cell create the temperature. These cells in the east and west are rectangular in plan.





