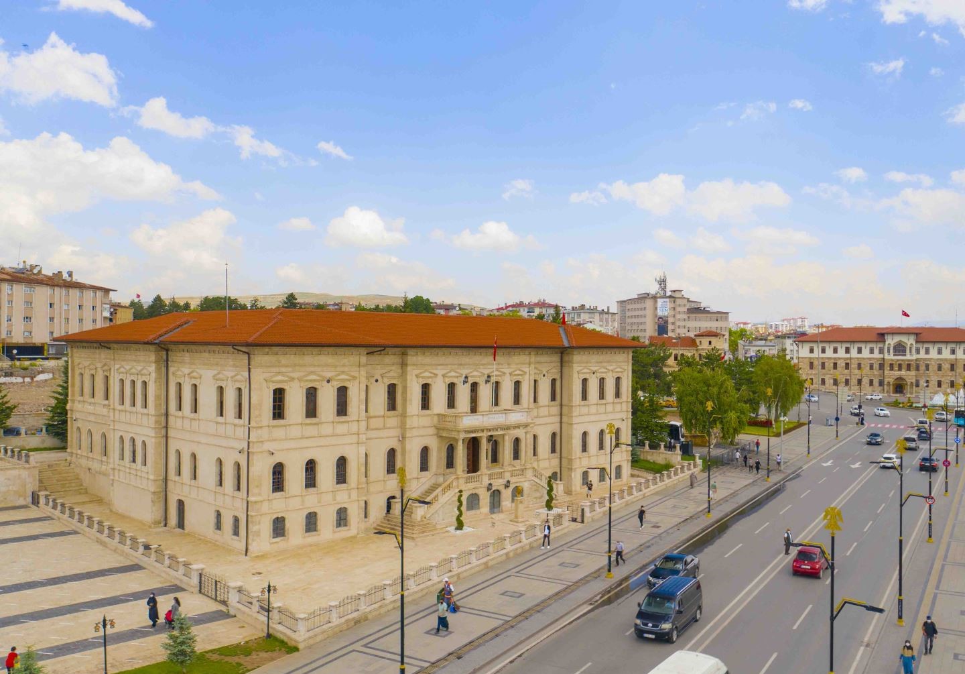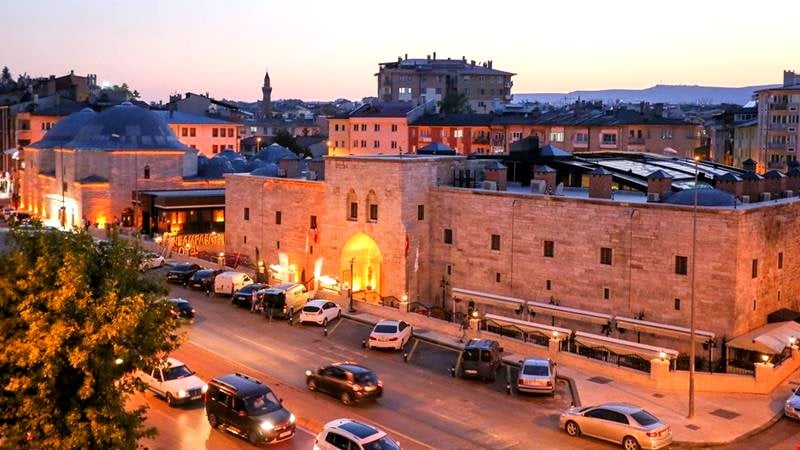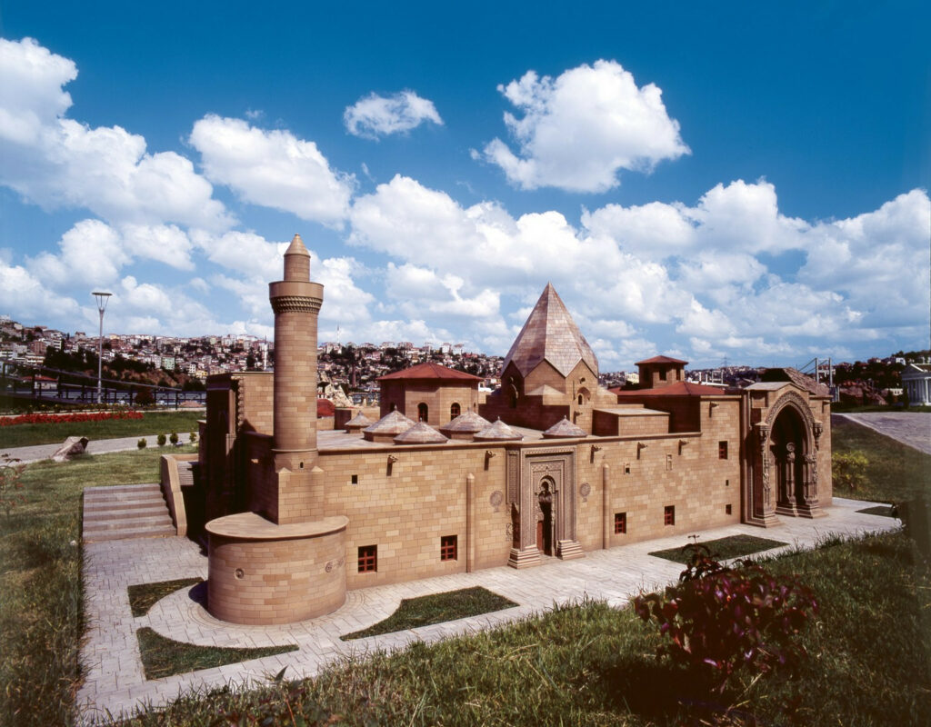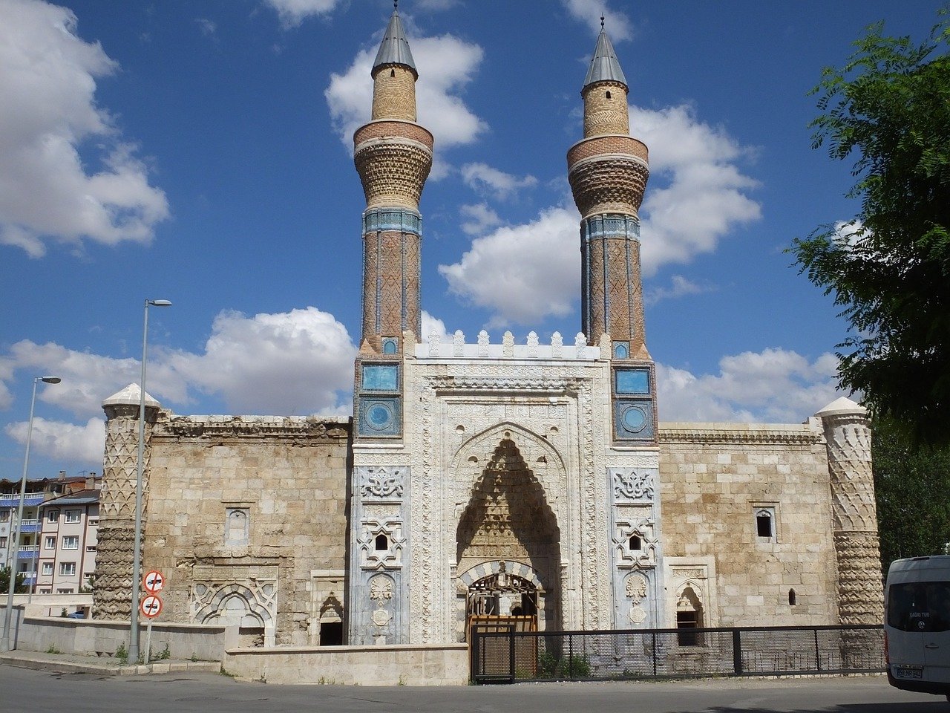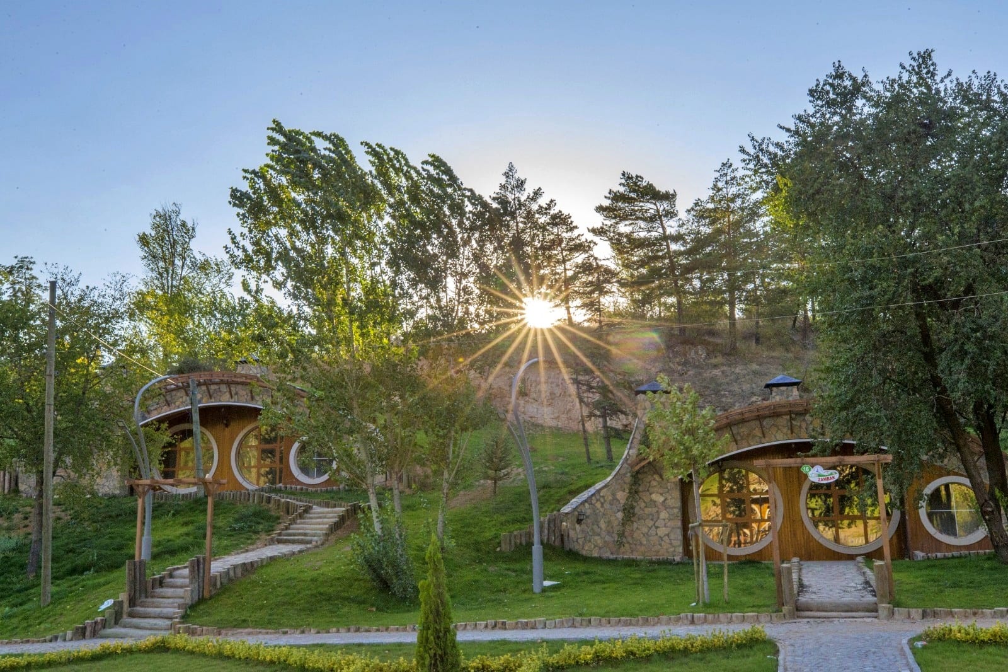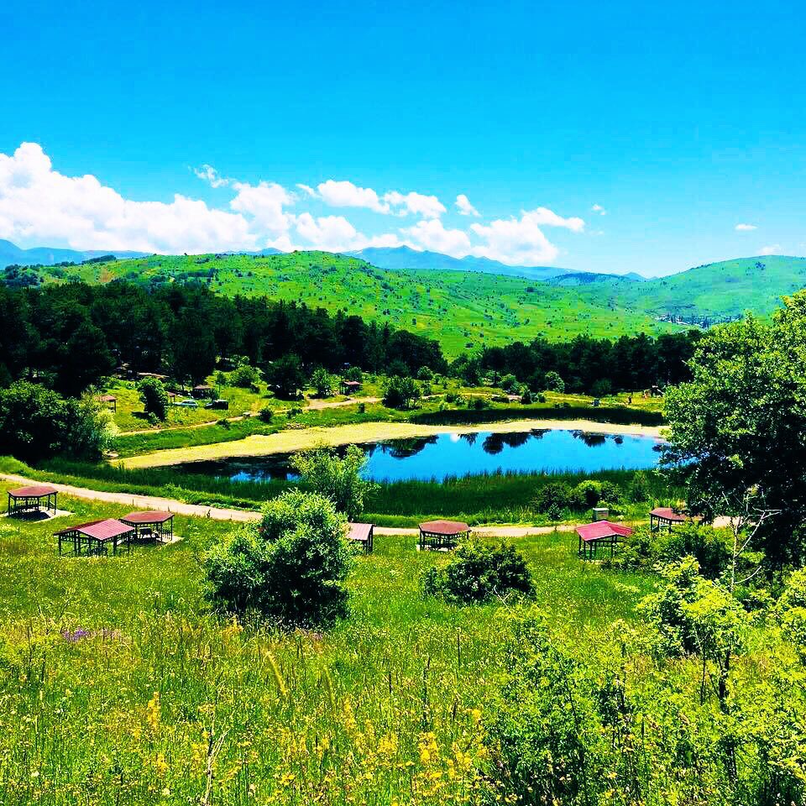Day Tours
Gendarmerie Building
It was built in 1908 as the Gendarmerie Department during the time of Governor Reşit Akif Pasha. The plan of the Gendarmerie Building extending in the west and north directions is “L” shaped. The corner where both arms meet constitutes the center of gravity of the structure. In this corner, the building is arranged as three floors.
There is only one room on the third floor. On the second floor, two spaces have been added to each side. On the ground floor, the arms extend as a single storey and multi-space. Structure is arranged in an octagon at the corner where the branches intersect, the rooms on all three floors were built in accordance with this plan. The main entrance is located on the south side of the octagon. Due to the slope of the land, the building was accessed by a stone staircase, and later this entrance was closed.
Today, the building is entered through the door on the inside of the corner. There is a construction inscription on the pediment framed with moldings of the octagonal planned corner tower. It is still used as a social facility.









