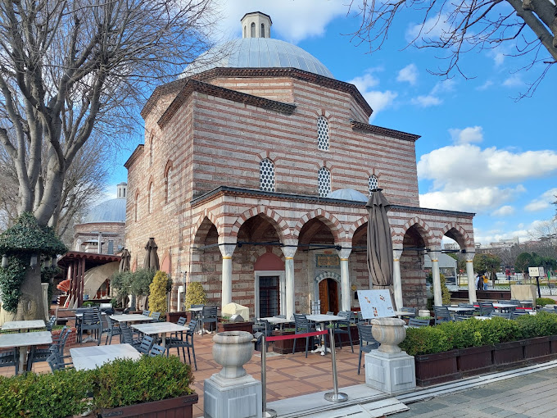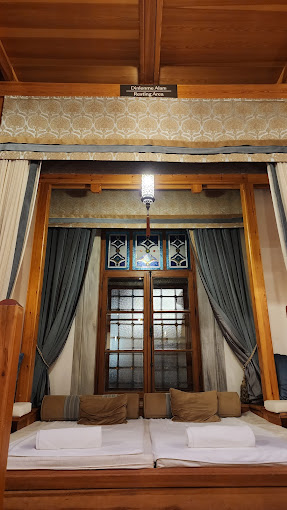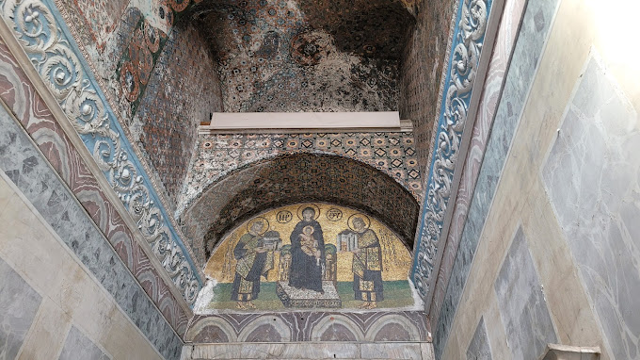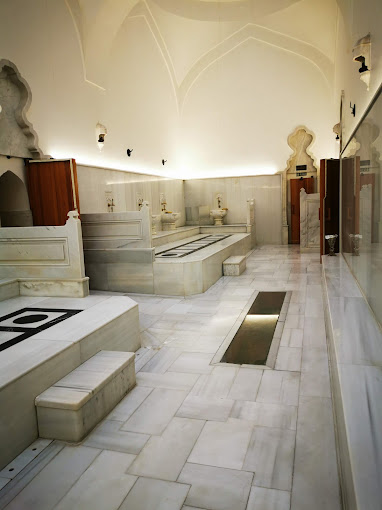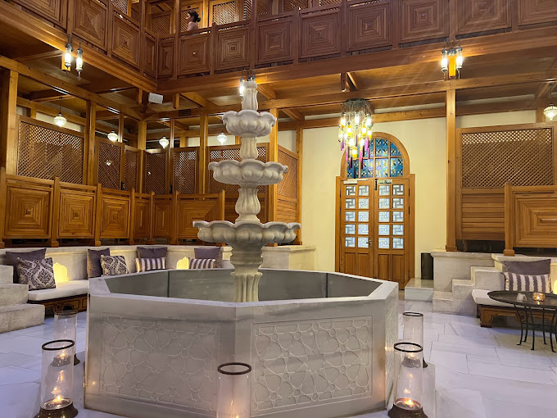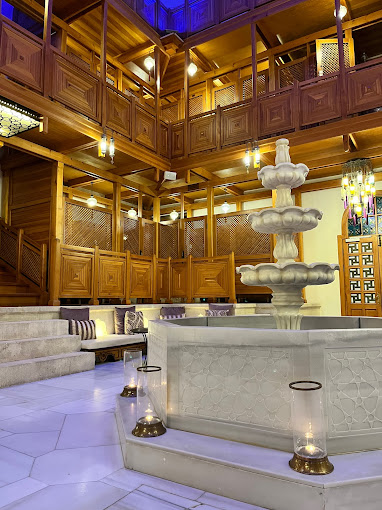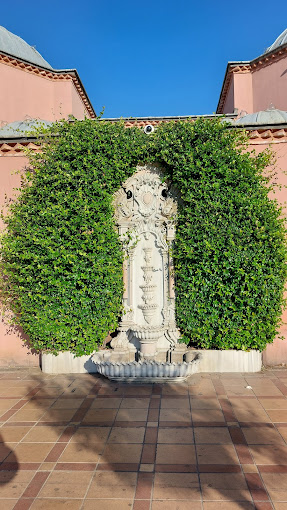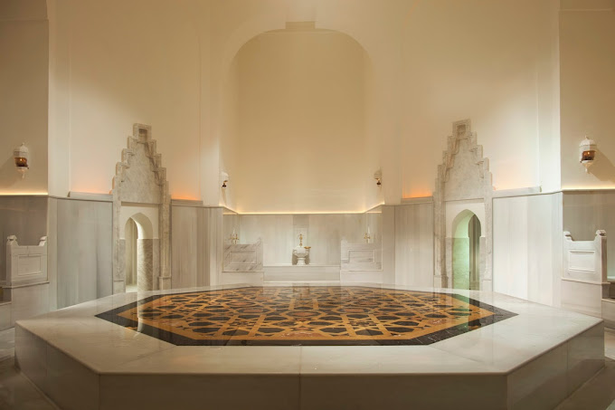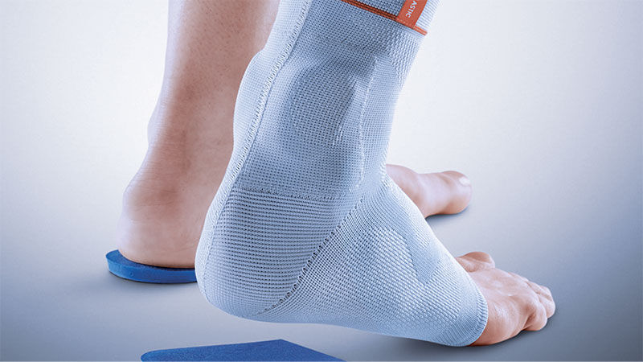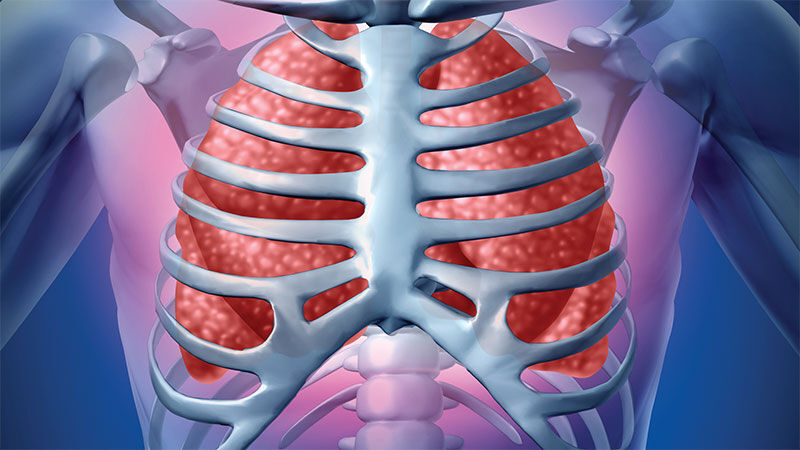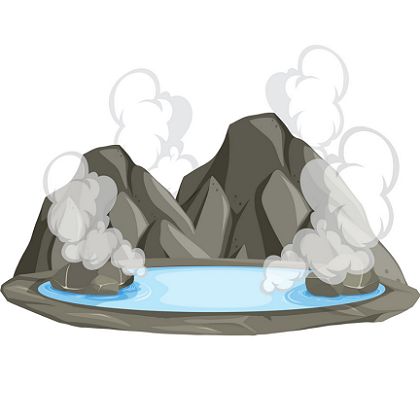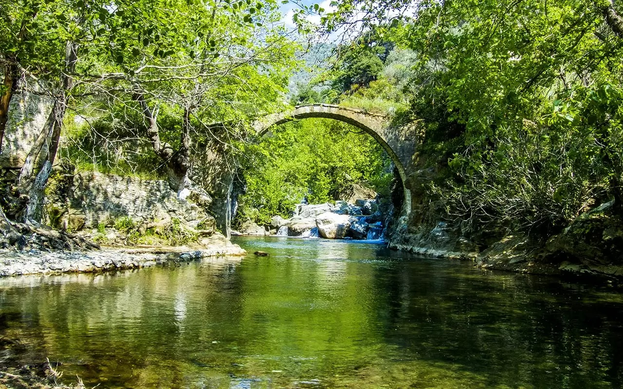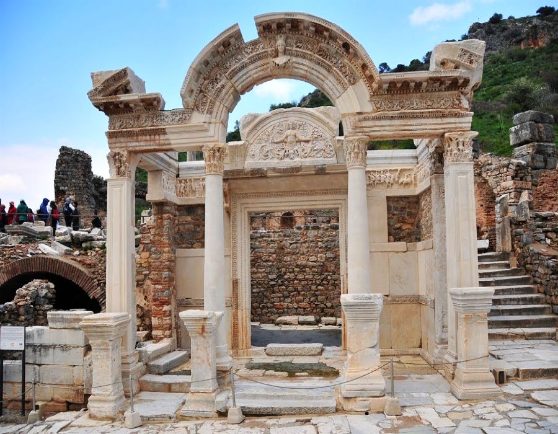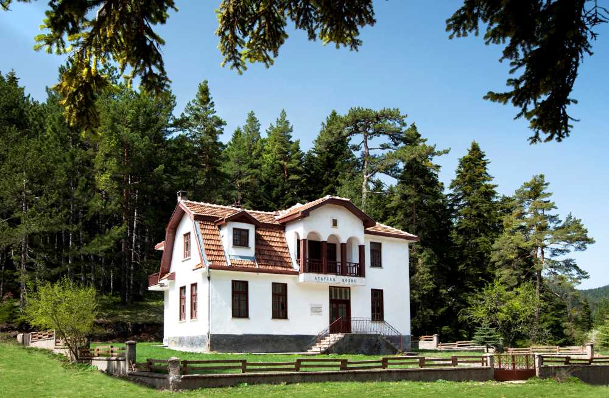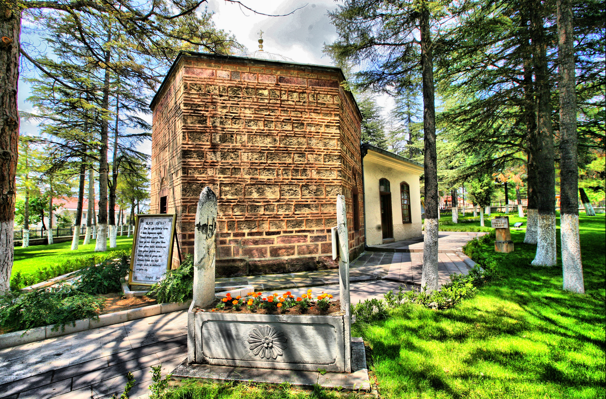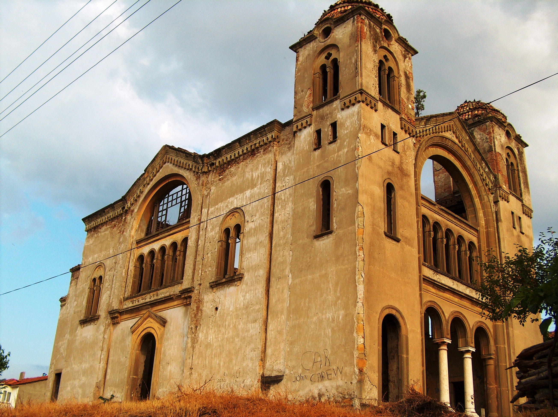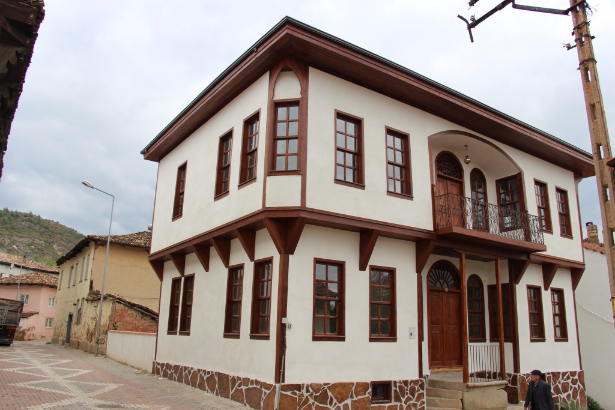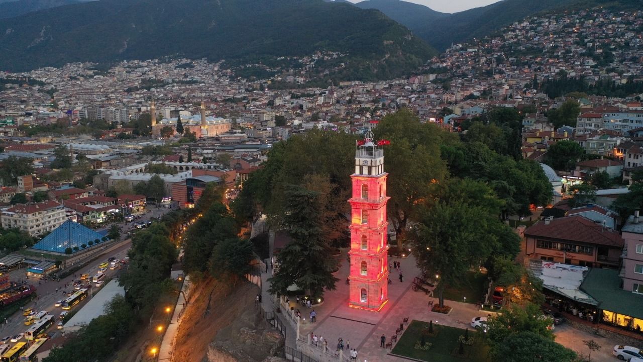Haseki Turkish Bath
Haseki Hammam is a historical Turkish bath located between Hagia Sophia and the Blue Mosque in Istanbul. The bath was built by Mimar Sinan between 1556 and 1557, by Hürrem Sultan, wife of Suleiman I. There were previously ruins of the Zeuxippos Baths where the bath was built. The bath, which was used until 1910, remained closed for many years. It was used as a prison, paper depot and gasoline depot from time to time. The bath, which was repaired between 1957 and 1958, was used as a carpet sales store in 2008. The building, in the style of the classical period Ottoman baths, is in the form of a double bath and is 75 m long. In this bath, for the first time, the men's and women's sections were built on the same axis, an innovation in Turkish bath architecture. Hagia Sophia Hürrem Sultan Bath was built by Mimar Sinan in 1556 for charity purposes by Hürrem Sultan. The structure, in the style of the classical period Ottoman baths, is in the form of a double bath and is 75 m long. In this bath, for the first time, the men's and women's sections were built on the same axis, an innovation in Turkish bath architecture. The temperature parts of the two sections are adjacent, the changing rooms are located at both ends of the axis. The undressing, coldness and warmth of the men's section are followed by the hot, coldness and undressing of the women's section. The walls of the building are built with one row of cut stone and two rows of brick. There are four pointed arched windows on the upper façade in the men's locker room, and three pointed arched windows in the women's locker room. All domes of the gate are covered with lead. Unlike other baths, there is a colonnaded portico with a dome in the middle on the façade of the men's section. The dome and portico ceiling are decorated with brick decoration. On the arch of the monumental entrance door of the bath, there is a red and a white palmette motif and an inscription written in gold on a green background. The changing room is square in shape and is covered with a dome. The passage to the dome is provided with a squint. A zigzag-shaped frieze of leaves surrounds the dome. There are also pointed arch niches on the four walls. From this section, which has a rectangular plan, you can go to the cold area with 3 domes, and from there to the hot area with a door. There are latrines on the right side of the cold room, and razor stands on the left. The hothouse has a cross-shaped plan and has 4 iwans and 4 private rooms. Halvets are self-contained rooms and are covered with small domes. There is an octagonal navel stone in the middle. It is known that this part was previously covered with colorful mosaics. The dome is placed on the walls of the octagonal space.





