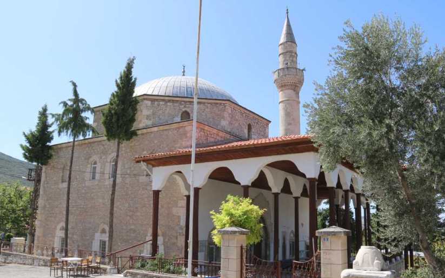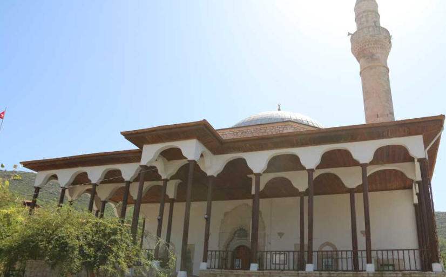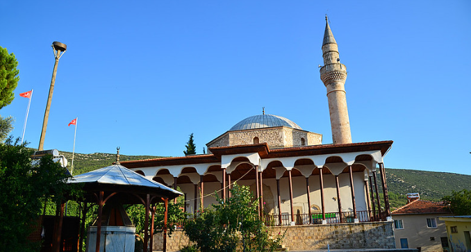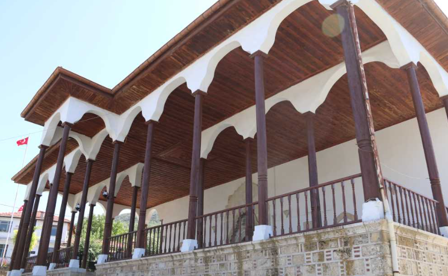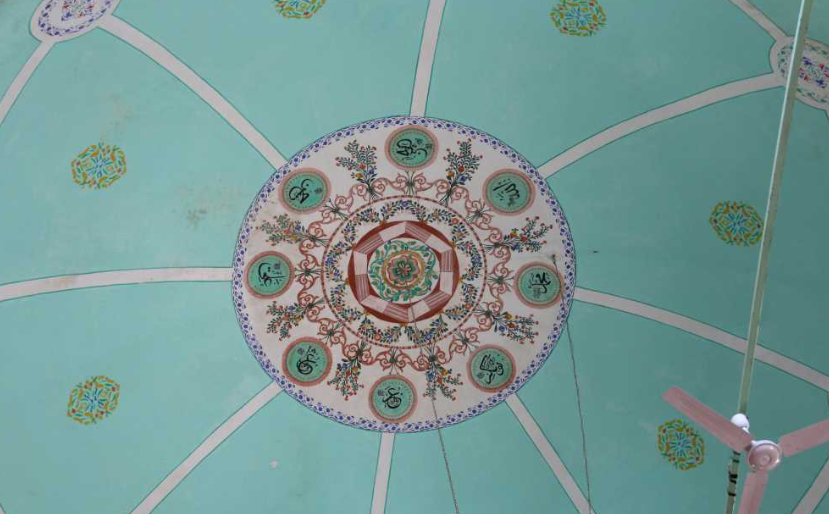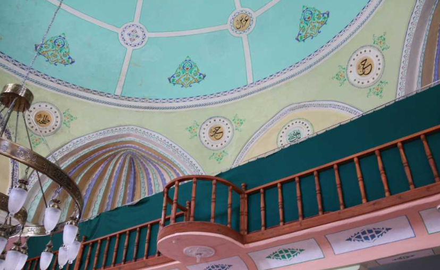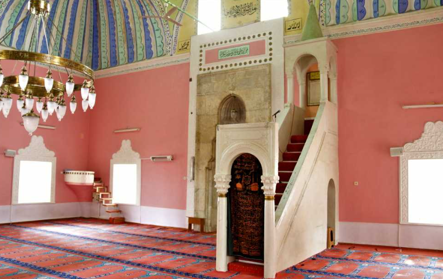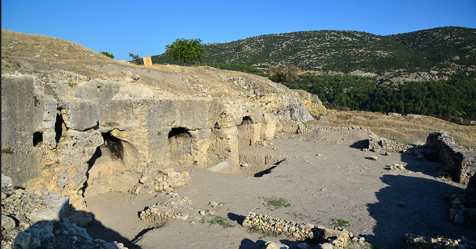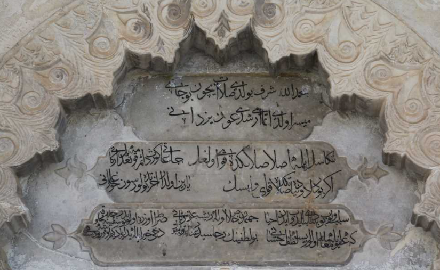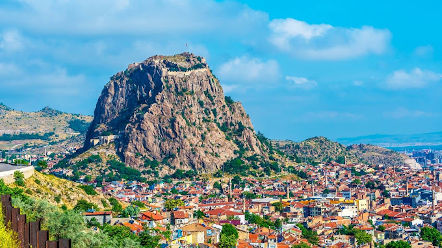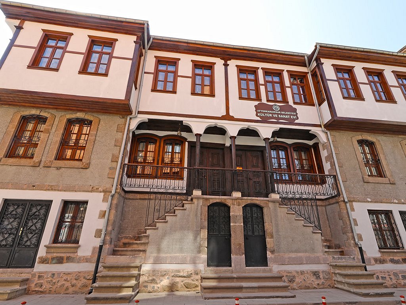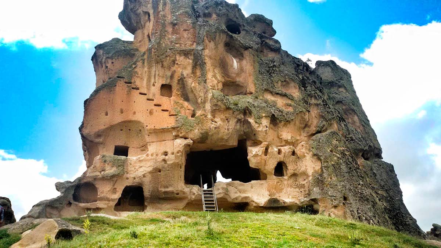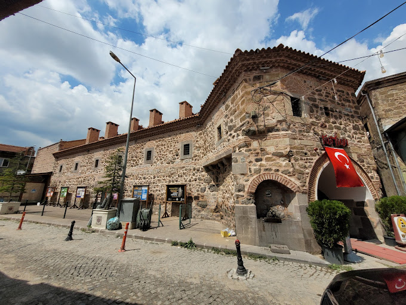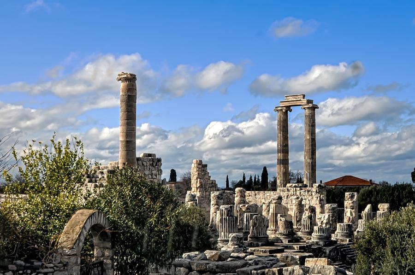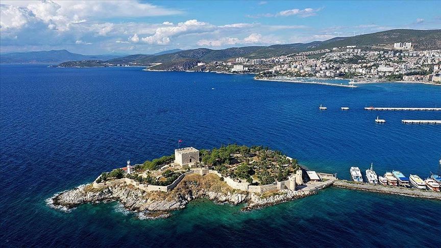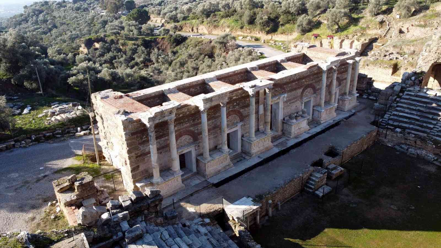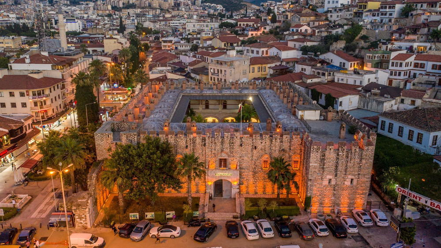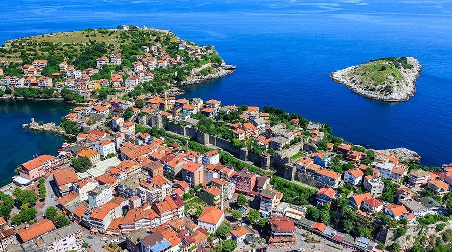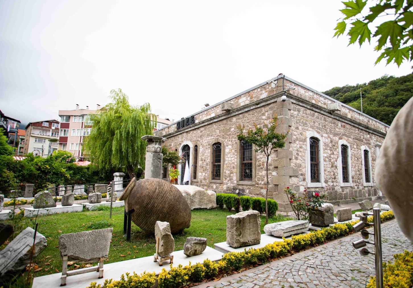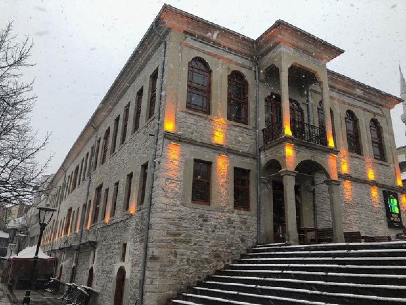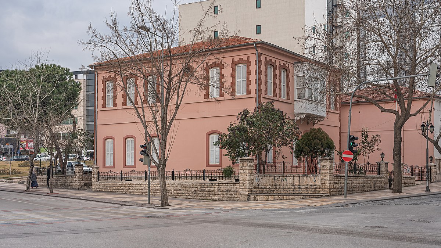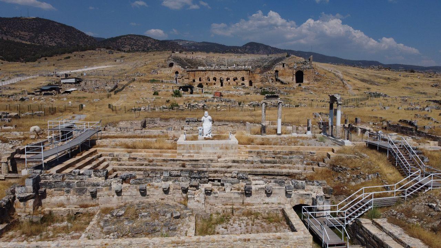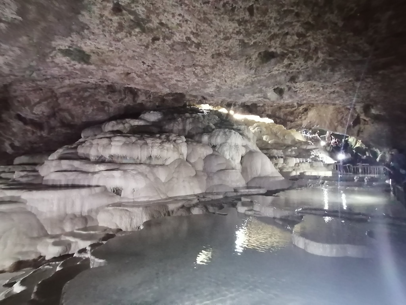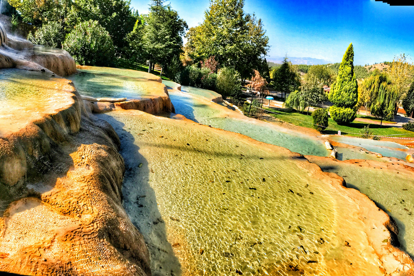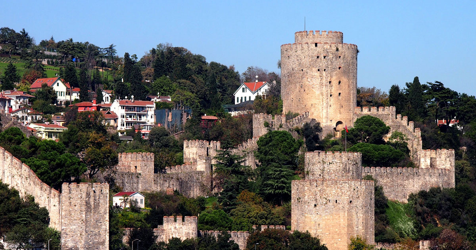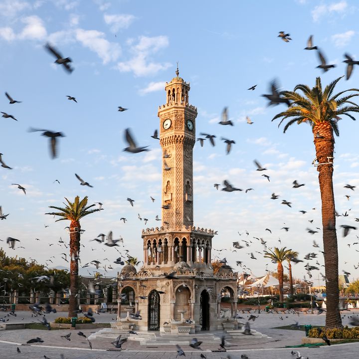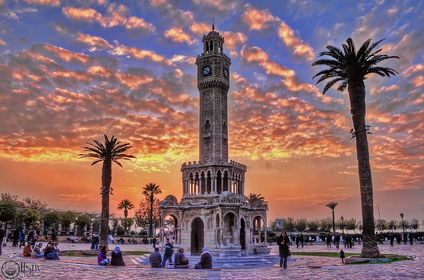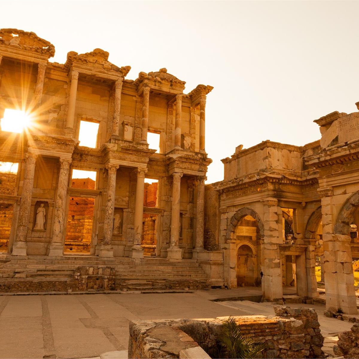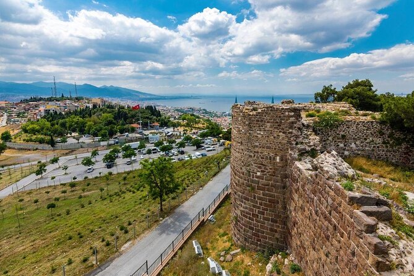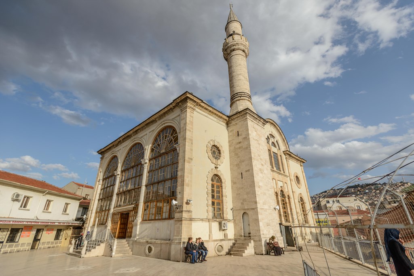Hırka Mosque
Hırka Mosque, located in the Hırka District of Tavas district, is an architectural work from the Ottoman Period. The mosque, which has a square plan, is covered with a dome. There is the last congregation place in the north of the sanctuary and its minaret in the northwest corner. Rough chipped stone, rubble stone and partially cut stone were used on the walls of the building. Marble was used in the jambs and wastes of the windows and in the entrance opening of the sanctuary. The walls of the mosque are partially plastered. On the east and west facades, there are three windows at the bottom and two at the top. While there are two windows at the top and bottom on the south façade, there are no windows on the north façade. The opening windows in the upper rows were placed in the middle of the facades, and a blind window was made on both sides of the middle window. The lower windows are rectangular in shape and have flat scarves.
The dome of the mosque is placed on an octagonal drum. Its minaret was built on a square-section lectern in the form of a cylindrical body. There is a 6-step staircase to the last congregation place. At the narthex, the entrance is covered with a porch on 4 wooden legs. Above this entrance is a round arch. The narthex, which consists of two naves in the east-west direction, is covered with a flat wooden ceiling. This ceiling carries 22 wooden legs. In the narthex, there are external mihrabs consisting of niches on both sides of the harim door. top of the door; Its belly is decorated with a saw-tooth shape and is covered with a three-segmented collapsed belt. There is an inscription above this arch. To the north of the harim, there is a women's gathering place.





