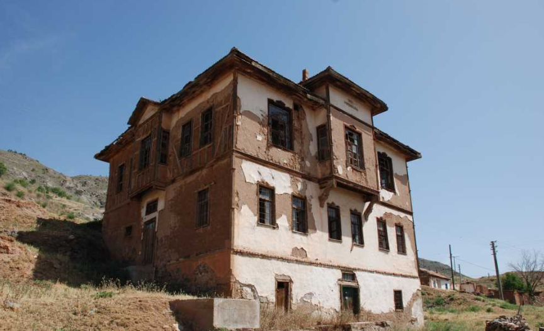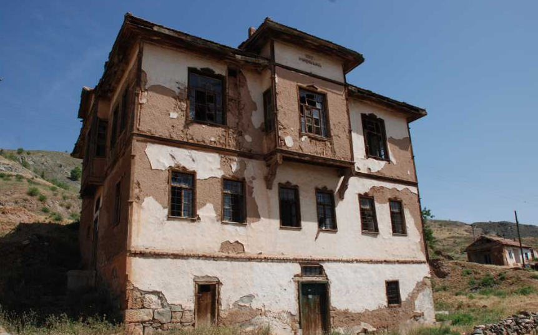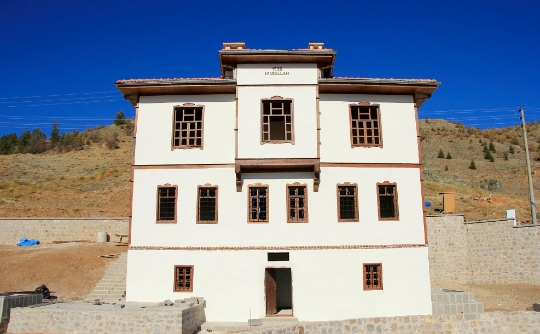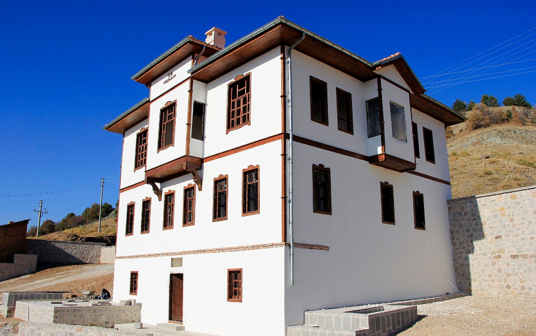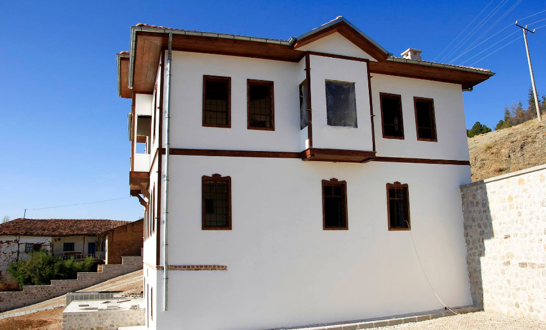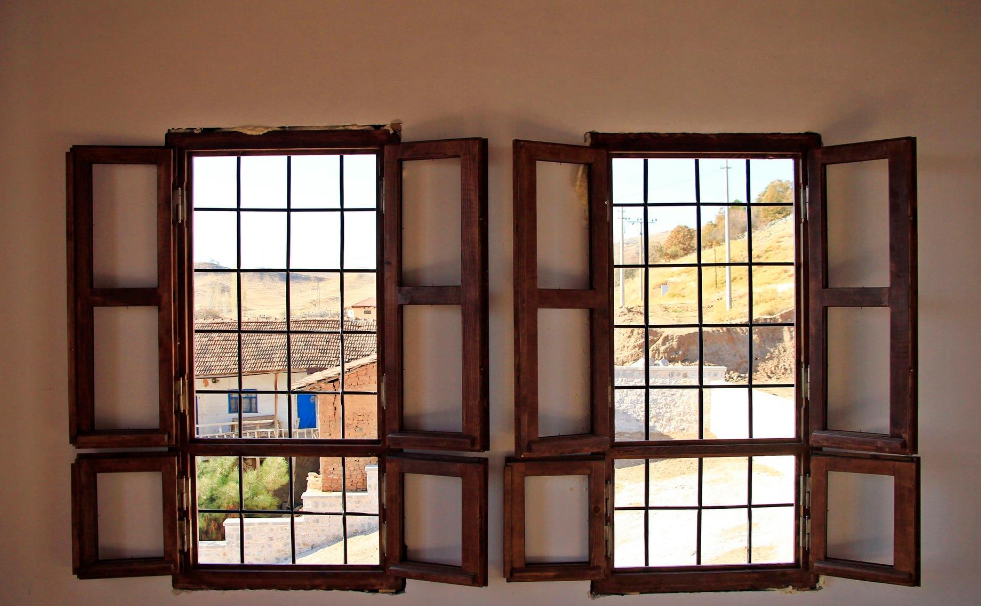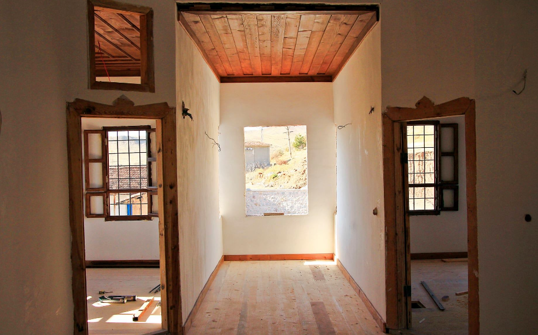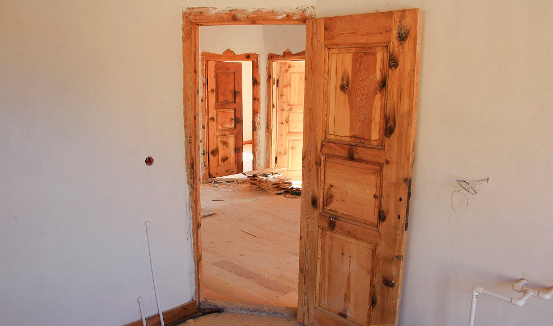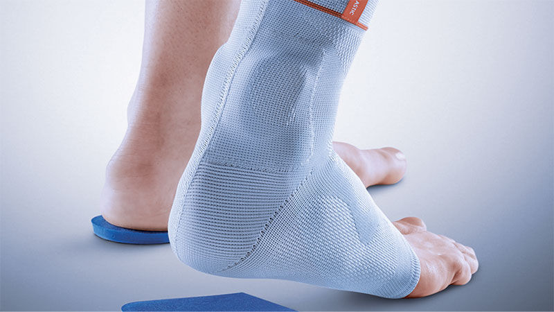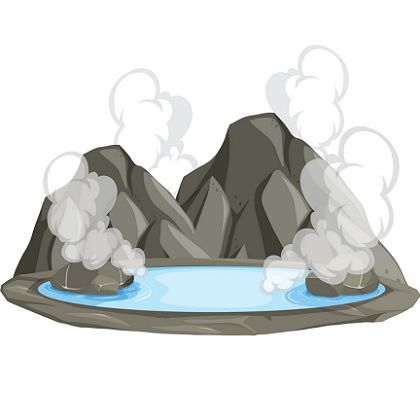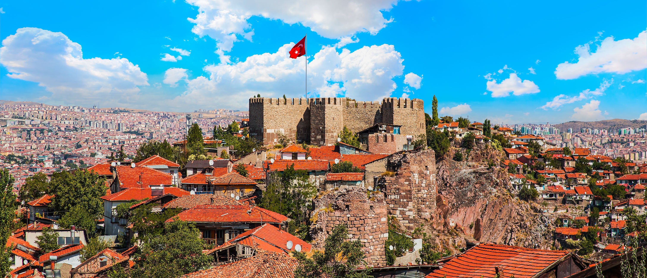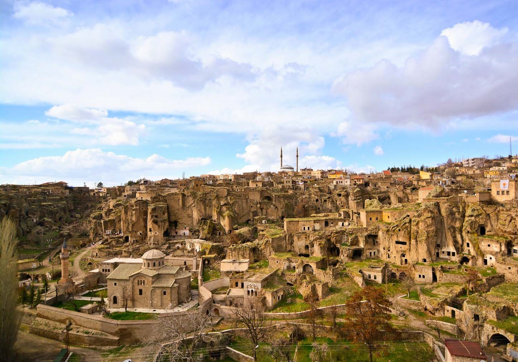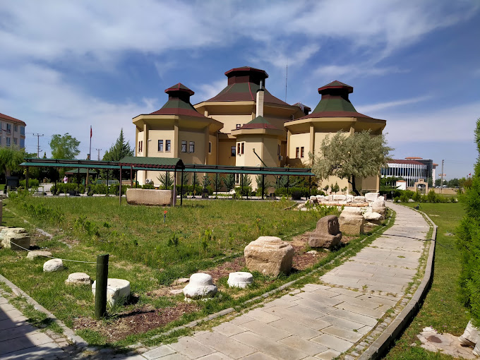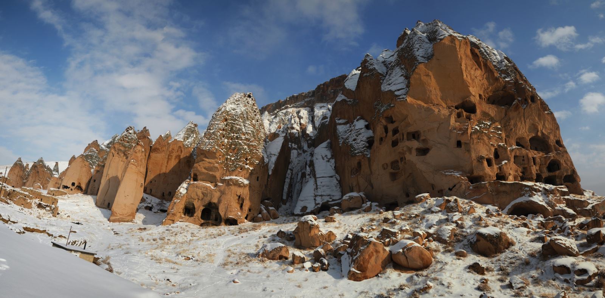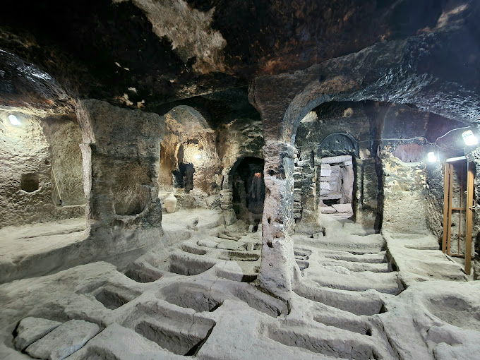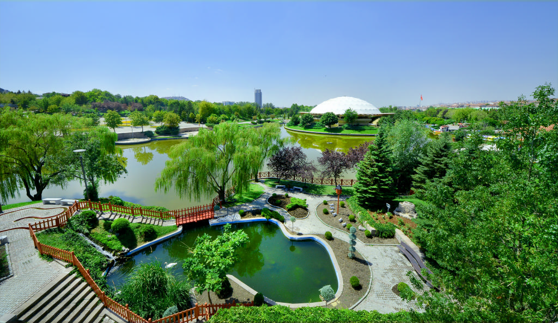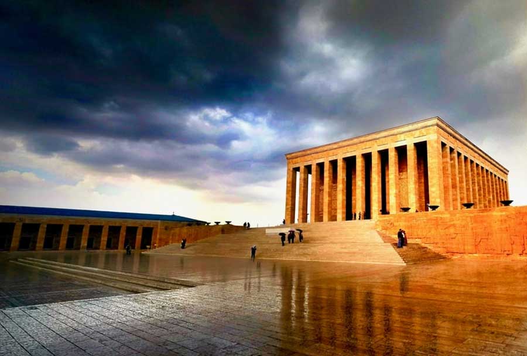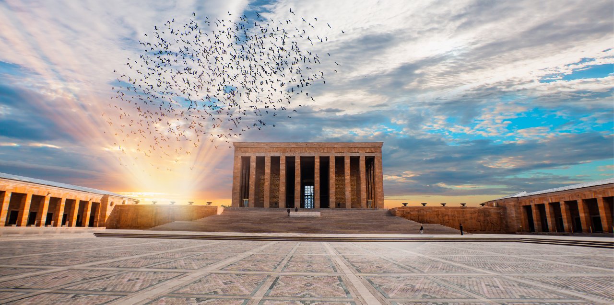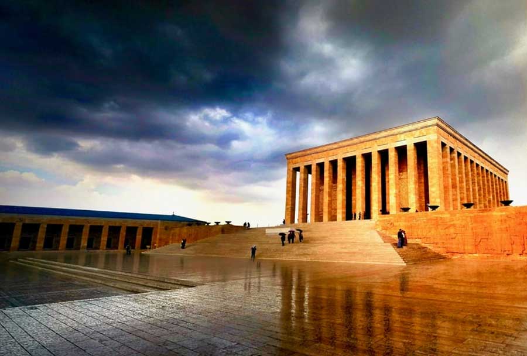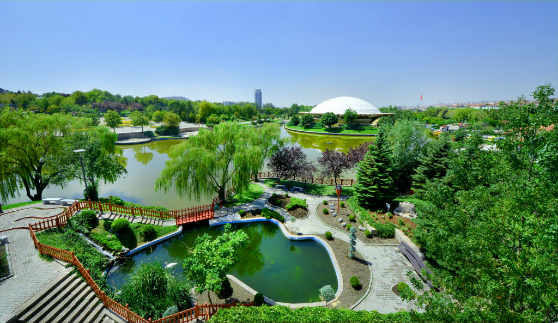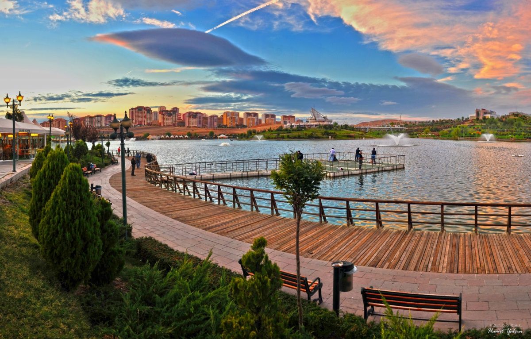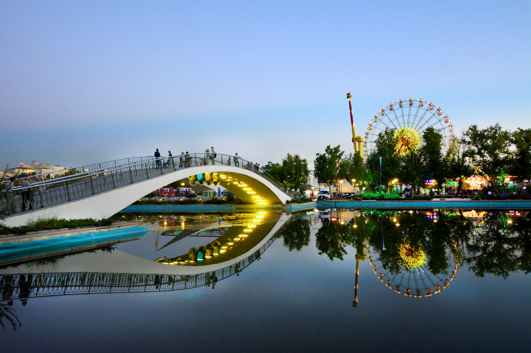Karabekir Mansion
It is a successful example of 18th-19th century Ottoman mansion architecture, which was built with wooden framed mud brick filling technique and carries the traces of traditional architecture to the present day. The south façade is also equipped with a wooden staircase system that provides the connection between the upper floors, together with the door through which the entrance is given. The upper floor of the front façade is emphasized with a bay window. The moldings between floors are determined with wooden beams. The east and west façades also have a triangular pediment, flat rectangular protrusions and wooden windows with lids and a triple system with a ½ ratio bay window. The cross-frames and the mud-brick fill were worn and exposed in some parts due to the long-term inactivity of the structure. The eaves line has a flat horizontal frame. The inscription "1938 Maaşallah" can be seen on the flat area on the front facade. According to the information received from the owner of the building, it was the work of a master from the Western Black Sea region in 1938. The lower left part of the entrance is the bathroom section, the upper floor middle sofa gazebo ceiling has a wavy polygonal plan and laths. The window system is symmetrically distributed throughout the façade and the middle axes are especially emphasized in a mirrored style. The upper floor plan consists of four rooms around the middle sofa, hitting the corner axes. The first floor plan of the sofa is the same, but its dimensions are smaller. The room ceilings are rectangular with flat slats and wooden ceilings. While the east, west and north directions of the upper floor are opened with small iwans, each section, especially the west one, has a cubicle, a cupboard under a bench, the east iwan has a toilet and a cold room. Ceilings should wipe flat. The northwest room on the upper floor is designed as a supply room with heating and stoves. A provision room was also formed in the inter-floor room. Between the upper floor and the first floor, the transition between the two-section floors has been successfully given by the wooden staircase. The southwestern room ceiling has an elongated rectangular pan decoration, rotated 45 degrees. Although the house is on the Karabekir Family, it is not used at the moment. It is understood that he gave his name to the neighborhood where the house, called Karabekir Mansion, is located, because of his family.





