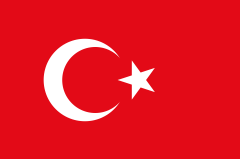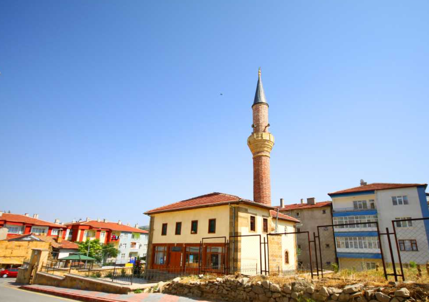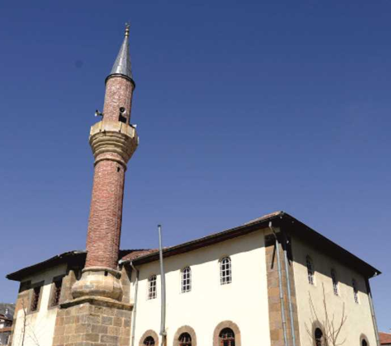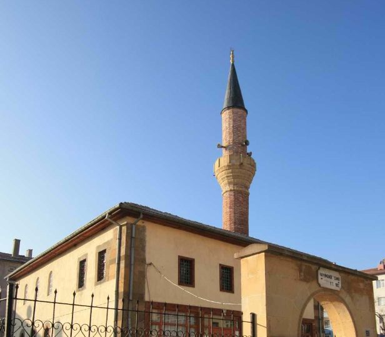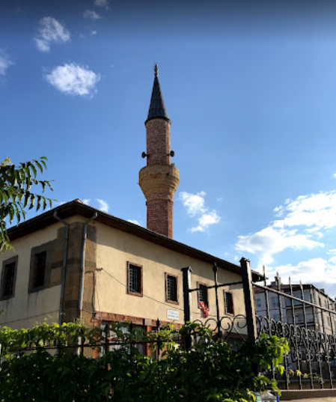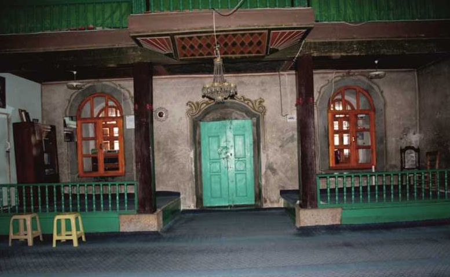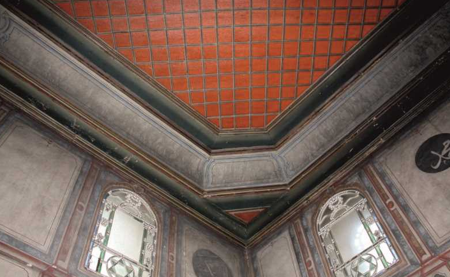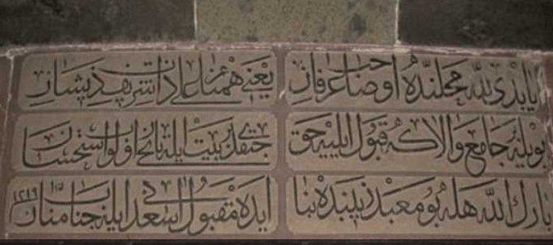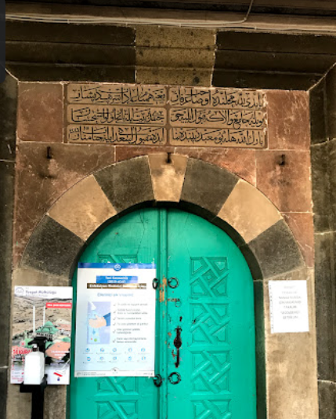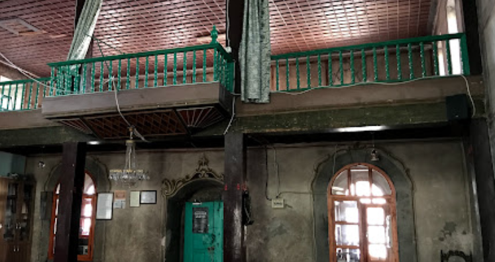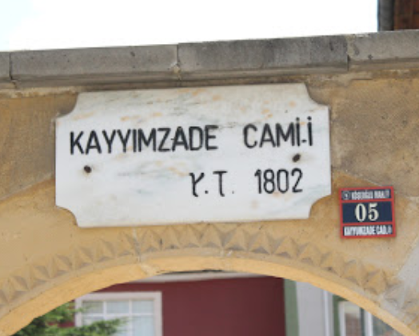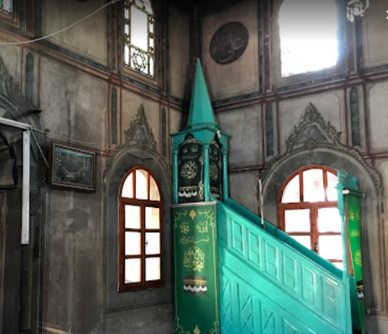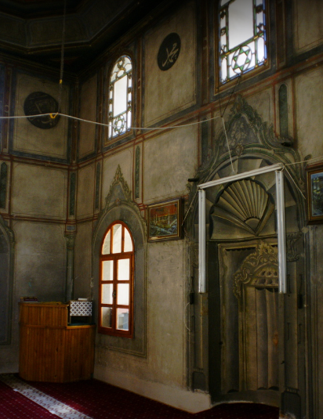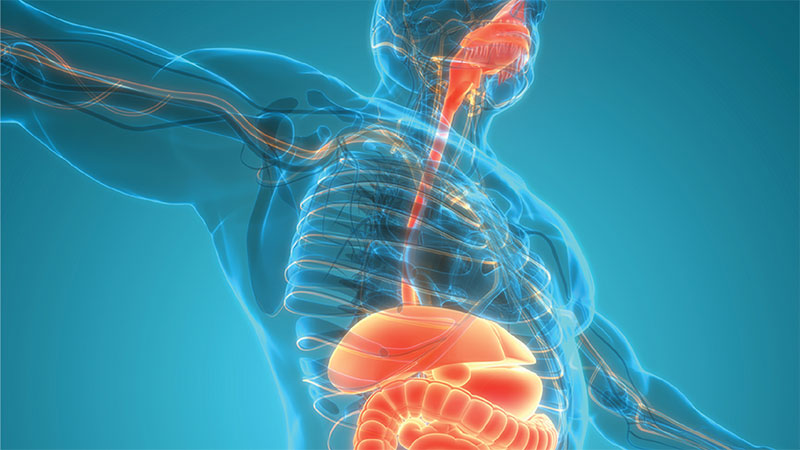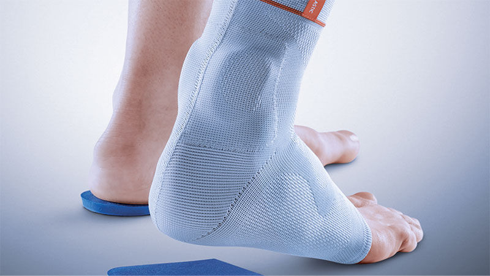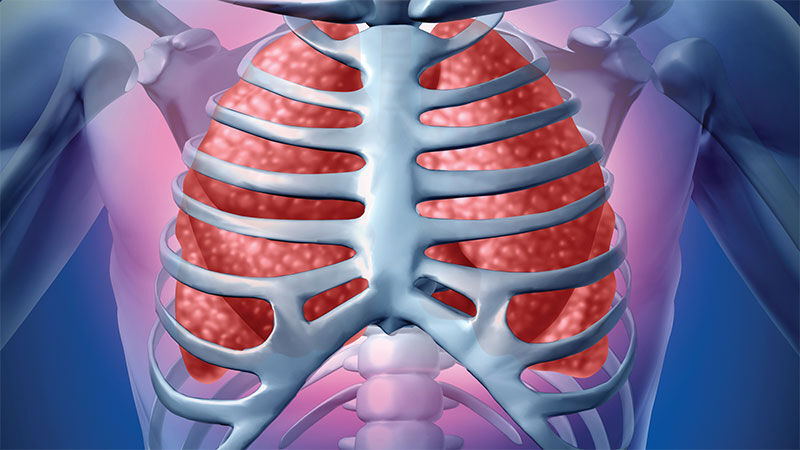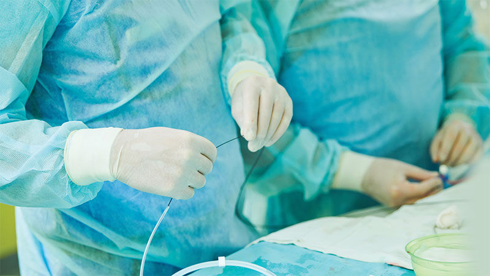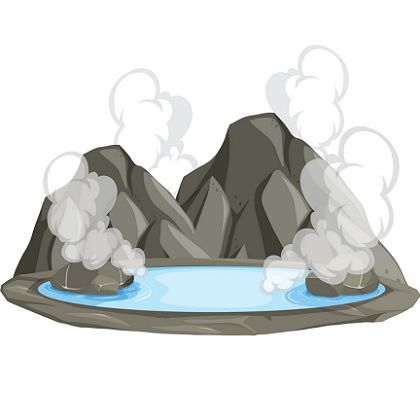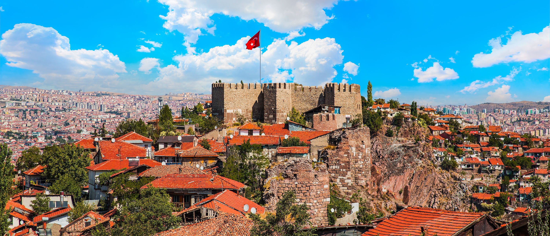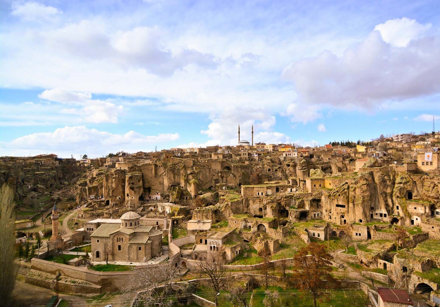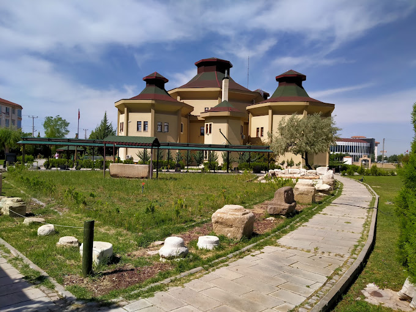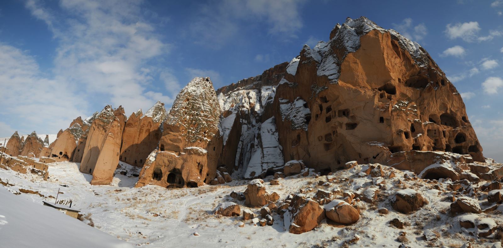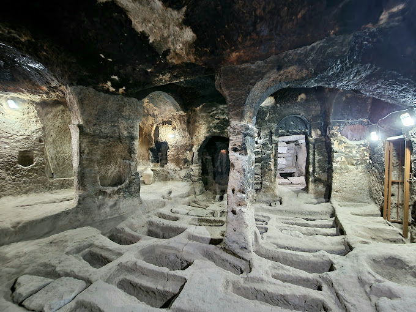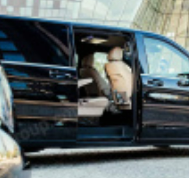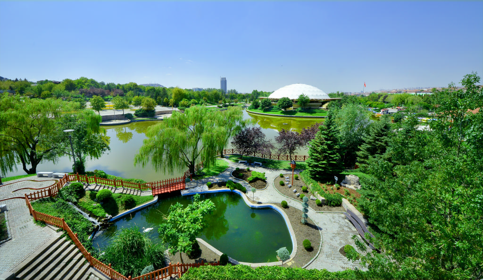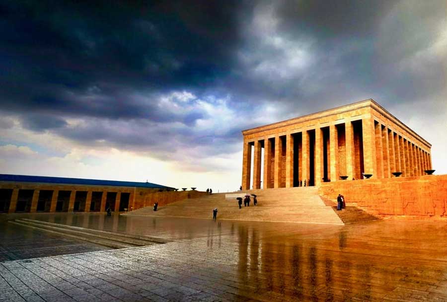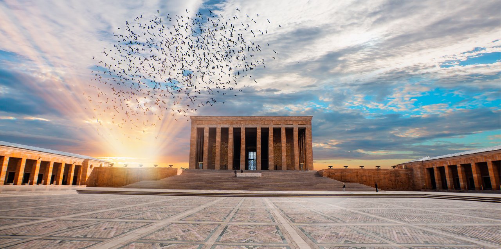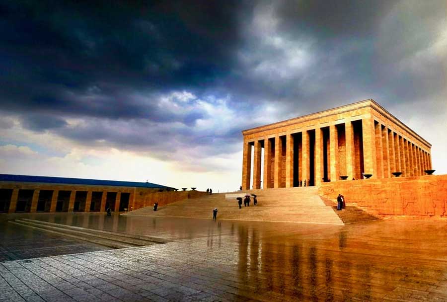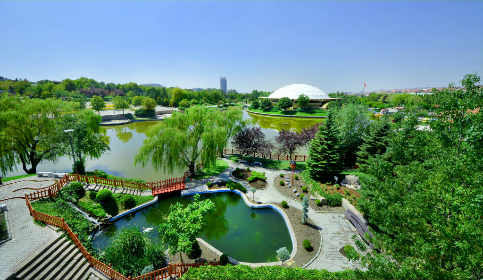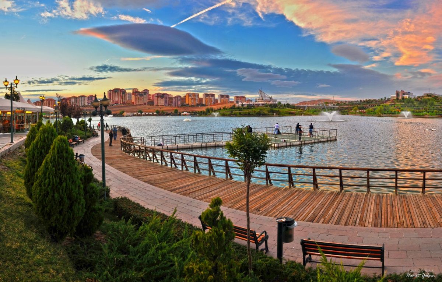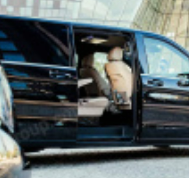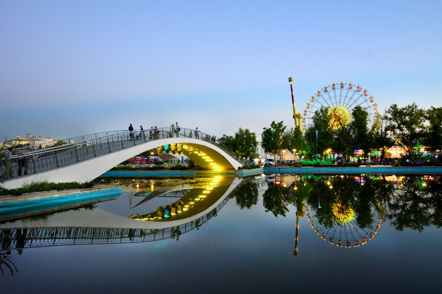Kayyumzade Mosque
Kayyimzade (Ali Efendi, Demircilik) Mosque is located in Köseoğlu District. There is an inscription on the entrance door to the harem. According to its inscription, the mosque was built by Cevheri or Cevahir Ali Efendi in H.1219 / M.1804. Apart from the inscription, there is a second date under the eaves of the narthex, which indicates the construction date of the mosque in the form of a double-sided (mirrored) "1219 Maşallah-ı Kane" in a cartridge. This mosque was called "Ali Efendi, Demircilik Mosque" because it was close to the Demirciler Bazaar, but since Osman Efendi and others later served as professors in the madrasah near the mosque, the name of the mosque became famous as the Kayyimzade Mosque, after the teachers of the madrasa (since they also performed the duty of teaching). In another source, it is stated that the mosque is the "Demirci Ali Efendi Mosque".
The story of the construction of the mosque is told as follows: After Ali Efendi saw the height of the Chief Sergeant Mosque, he was upset that he had been below the road level of the first (Cevahir Ali Efendi Mosque) mosque before, and he called the masters who built the mosque and demanded that this mosque be raised to the road level. However, the masters said that this would not be easy and would be very burdensome, and recommended that if necessary, they could build another mosque according to their wishes and that this mosque should remain as it is. They built this mosque as the second mosque upon Ali Efendi's request. The mosque's sanctuary has a longitudinal rectangular plan with a flat ceiling. There is a semi-cylindrical mihrab on the axis to the south, and the original wooden pulpit next to it (to the west). In the southeast corner, there is a wooden preacher's pulpit. To the north of the sanctuary is a mahfil, the front of which protrudes to the north like a balcony. The mahfil widens at the narthex by protruding to the west. Three lower windows on the east and west walls, two on the south and north walls, and the upper windows above them illuminate the sanctuary. To the north of the sanctuary, there is a narthex, the sides of which are the extensions of the wall of the harim, and the front is closed with a cemakan. A door on the axis of the mihrab connects the sanctuary and the narthex. To the northwest of the narthex, there is a square base and polygonal minaret. The minaret is reached through the door in the northwest corner. Stained glass windows made of plaster and hand-drawn decorations on the altar and window pediments draw our attention as decorations in the sanctuary. The round arch resting on a column with the edges of the mihrab hand-carved, and the plaster baroque ornaments with “C” and “S” curves on the edges of the altar pediment, on a wooden board; Hz. Allah (c.c.) Hz. There is an intricate inscription in which the names of Muhammad (pbuh) and the four caliphs are written. On the window pediments, on the other hand, "C and S" curved triangular baroque cartridges draw our attention.
To the north of the sanctuary is a narthex with its sides closed. A round arched door connects the sanctuary with the narthex. It is a mirrored door made with the wooden door insert technique. There is a cartouche on the middle windows of the double-deck narthex. As in the Cevahir Ali Efendi Mosque, Köseyusuflu and Başçavuş mosques, the narthex, the front part of which was later covered with glass, sits on 5 wooden poles and on the east and west antenna walls. There is a polygonal minaret in the northwest corner where the narthex and the sanctuary meet. The minaret has a square base and a polygonal body. As far as can be seen, the walls of the building are made of cut stone, the minaret body is made of brick, and it is covered with a hipped roof. A high-walled courtyard surrounds the building, which is entered through the only door in the north. On the eastern inner wall of the courtyard is a small portico resting on two wooden posts. On the south side of this portico, as if the portico was divided into two, a lodging for the imam was built. The ablution faucets in the portico were removed and later placed inside the entrance wall.

