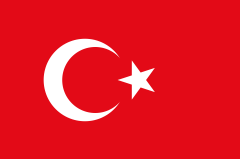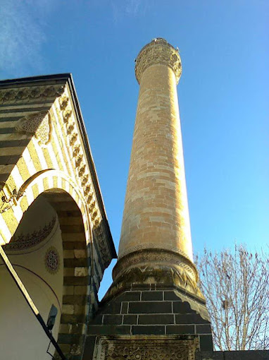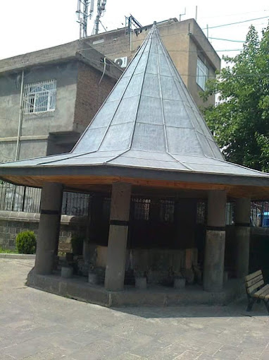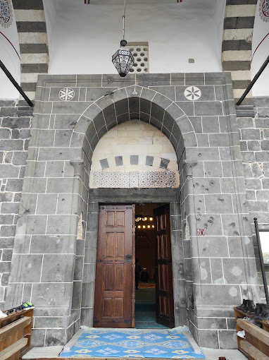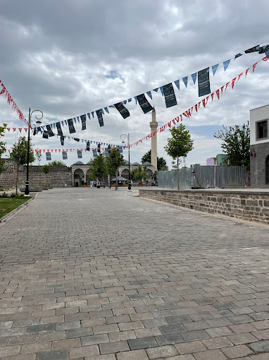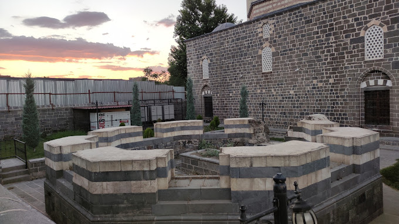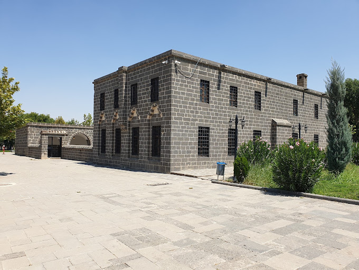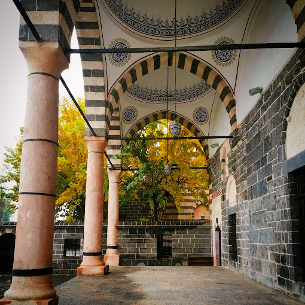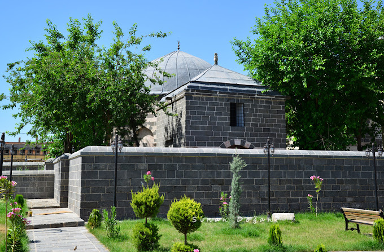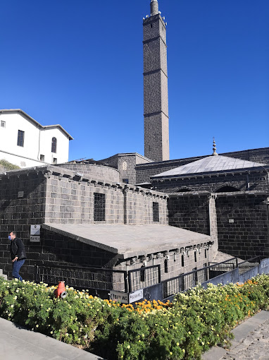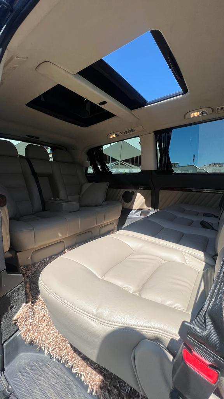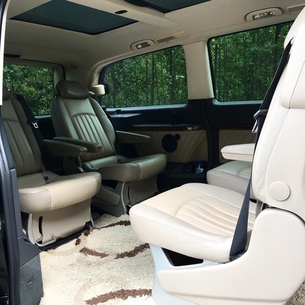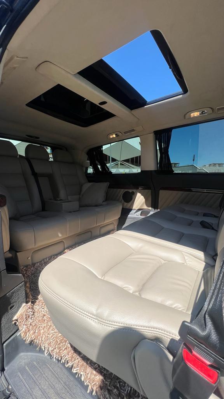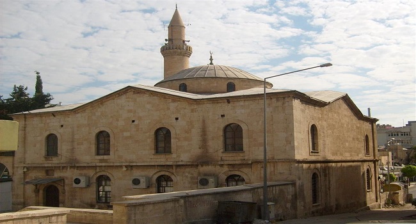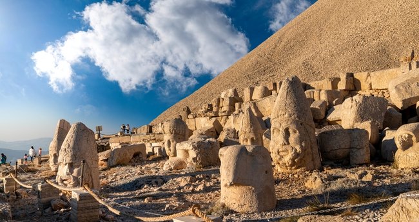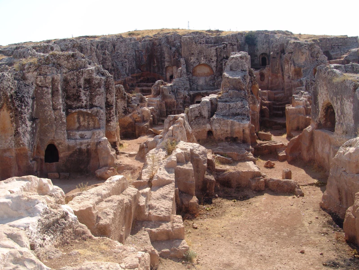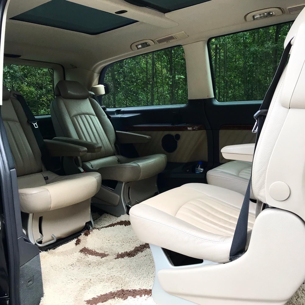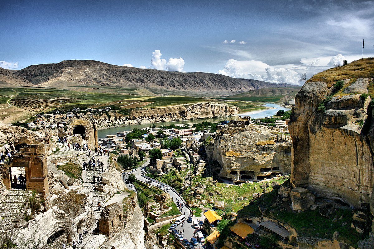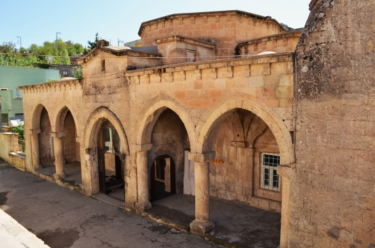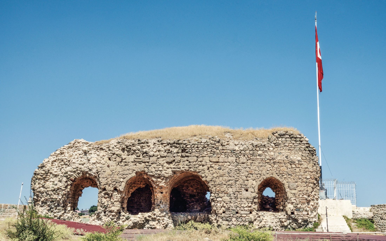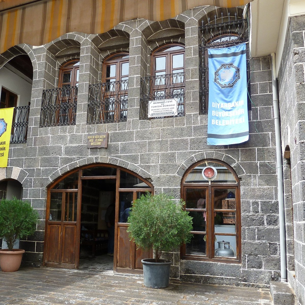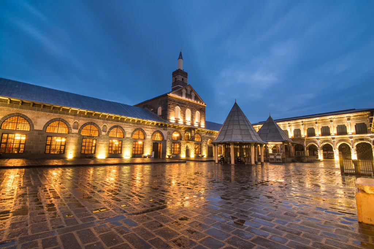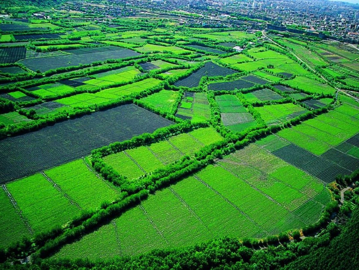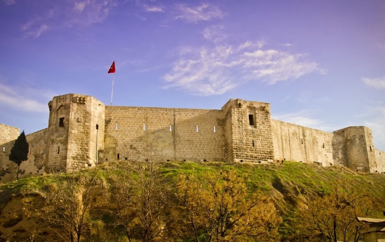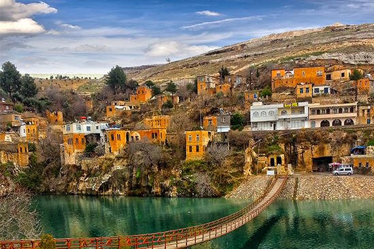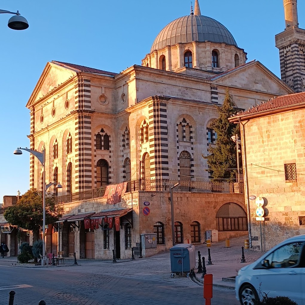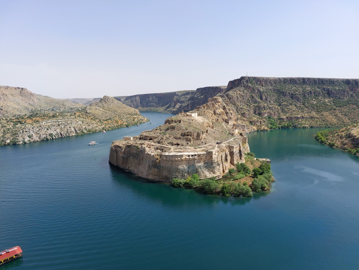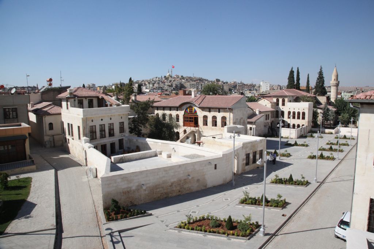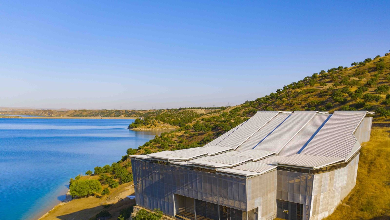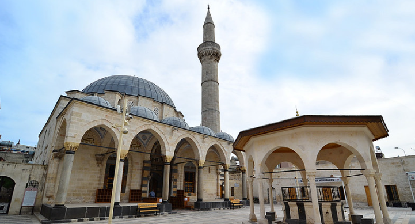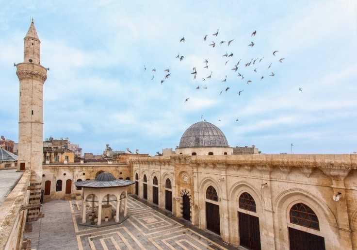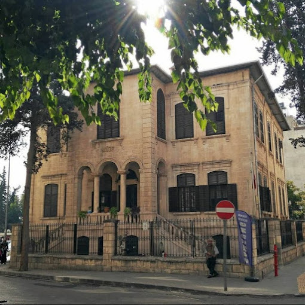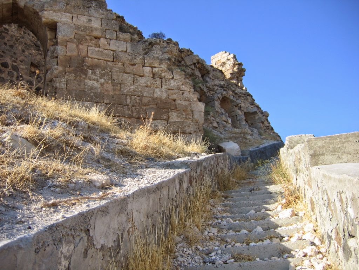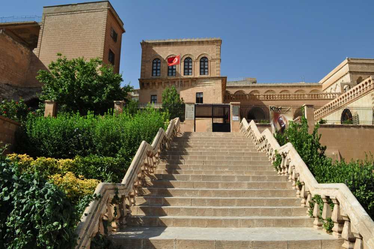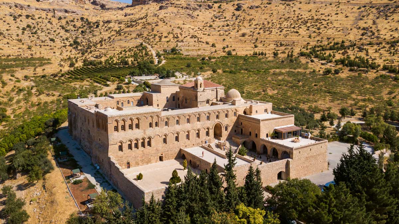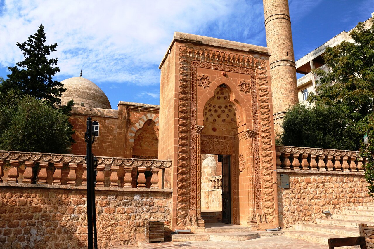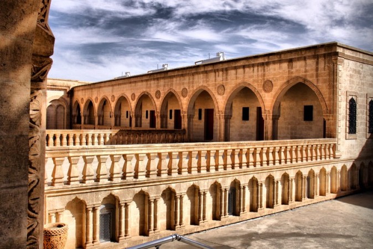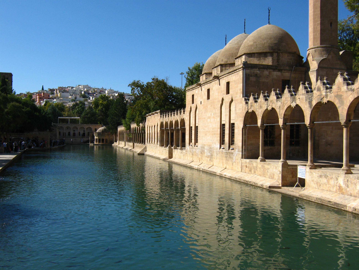Transfers
Kurşunlu (Fatih Pasha) Mosque
Fatih Pasha Mosque (also known as Kurşunlu Mosque and Bıyıklı Mehmet Paşa Mosque) is a mosque located in Diyarbakır, Turkey. It was built by Bıyıklı Mehmed Pasha, the first Ottoman Governor of the city, between 1516 and 1520.
It is located in Fatih Paşa Mahallesi, İç Sokak, in the northeast of the city. It is the city's first Ottoman Mosque and is considered to be the most dimensional and elaborate of the structures in Diyarbakır. Fatih Pasha Mosque, as the people of Diyarbakir gave the nickname "Fatih Pasha" to Bıyıklı Mehmet Pasha, who had captured Diyarbakir on behalf of the Ottomans; It is also known as the "Kurşunlu Mosque" because its dome and roof are completely covered with a layer of lead. Mehmet Pasha is buried in the cemetery east of the mosque.
Together with the dilapidated structures, which are likely to be madrasahs and baths, and the tomb belonging to the builder in front of it, it forms a social complex. To the northeast is the tomb of Özdemiroğlu Osman Pasha, another 16th century Ottoman governor. The Shafi'i section in the northeast remained outside the present courtyard wall surrounding the mosque.
Fatih Pasha Mosque was built by the first Ottoman Governor of Diyarbakir, Bıyıklı Mehmed Pasha, between 1516 and 1520. It was registered and protected by the Diyarbakir Cultural and Natural Heritage Preservation Regional Board with the name "Kurşunlu Mosque and Graveyard" with the decision of the Board dated 12 June 1991 and numbered 784. The mosque was repaired by the General Directorate of Foundations in 1960, 1975-1976, 1981-1983 and 2008. The mosque was severely damaged and burned in the conflict between the PKK and the Republic of Turkey security forces around the mosque in December 2015. The person responsible for this damage and fire could not be revealed, and PKK members and the security forces of the Republic of Turkey were held responsible by different sources. With the completion of the repair works, the mosque was reopened for worship on March 7, 2019.
The mosque has a central plan scheme. The pendentive main dome carried by four square pillars in the middle was enlarged with semi-domes in four directions. These half-domes are connected to the walls and arches by one large and then smaller exedra.
There is a seven-domed narthex to the north of the sanctuary. The eight columns and capitals of the narthex are made of white marble. The portal of the mosque is located in the middle of the narthex on the northern façade of the building. There are columns on both sides of the portal. The capitals of the columns are decorated with geometric and floral motifs. The main entrance door has a low arch. On the right and left of the portal, there are a window opening to the harem and small altars with alternating crowns.
The mihrab and pulpit in the middle of the qibla wall form the most active part of the building, whose walls are generally plain. The mihrab of the mosque is made of smooth cut limestone and protrudes from the qibla wall. The pavilion section of the marble pulpit to the right of the mihrab, the balustrade and especially the marble door wings are decorated. The mihrab of the mosque is made of smooth cut limestone and protrudes from the qibla wall. The pavilion part of the marble pulpit, the balustrade and especially the marble door wings are decorated.
The minaret, located in the northwest corner of the mosque, has a square base, cylindrical body and a single balcony. Şeref has six rows of muqarnas. Its balustrades are made of stone and have a composition that develops from six-pointed stars. The plain cylindrical honeycomb is covered with a pyramidal cone.
The construction epitaph of the building has not survived. Although it is stated that there is a construction inscription on the outer gate used to enter the courtyard of the mosque, this gate and the epitaph on it were destroyed during the riots in Diyarbakir in 1819, when cannons fired from the inner castle were hit.
The decoration was applied on stone and wood materials in the building. Stone ornaments were created by carving, relief and cage carving techniques on basalt, limestone and marble. In addition to these techniques, painting technique was also used on the marble used in the pulpit. There are sources stating that there is also tile decoration in the interior of the mosque, but the tiles have not reached the present day. In the exterior architecture, ornamentation is seen on the north façade and the minaret.
There is a tomb adjacent to the building in the northwest of the mosque. To the northeast is the tomb of Özdemiroğlu Osman Pasha, another 16th century Ottoman governor. The Shafi'i section in the northeast remained outside the present courtyard wall surrounding the mosque.
The transverse rectangular shaped Shafis section is covered with a flat roof. There is no document to give the date of its construction, but it is thought to be dated to the second half of the 16th century.

