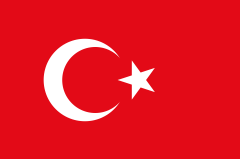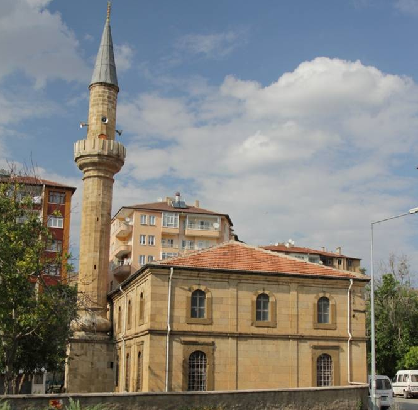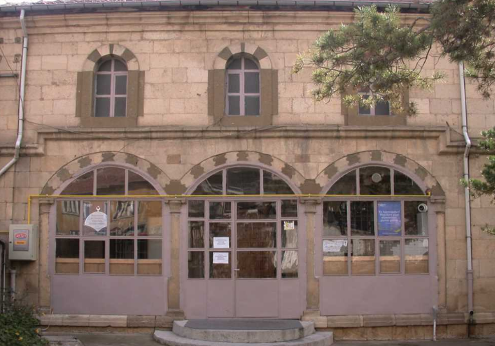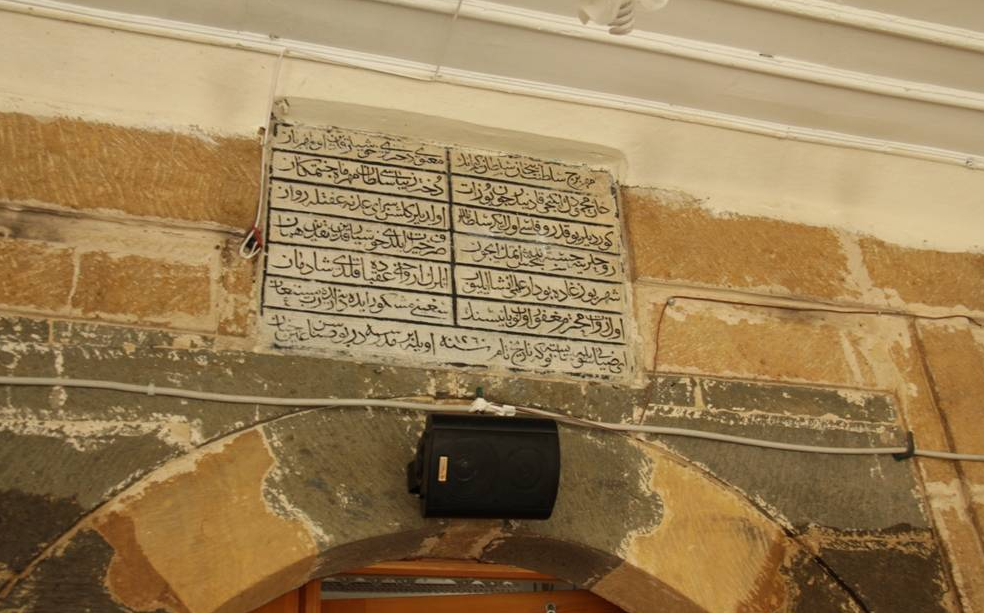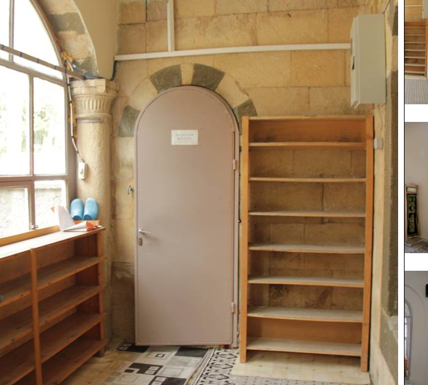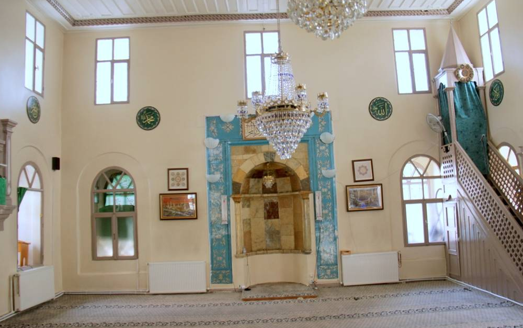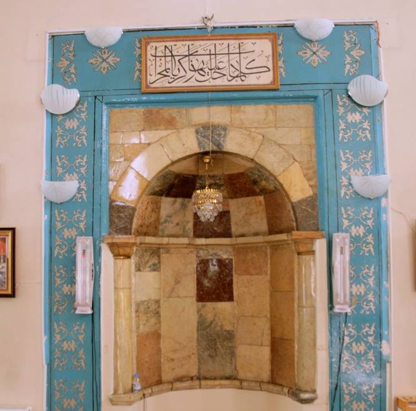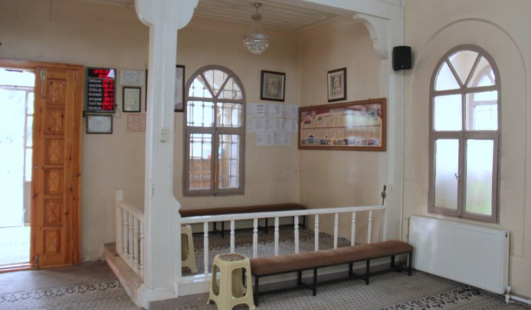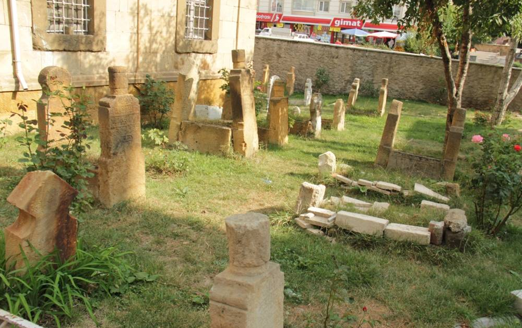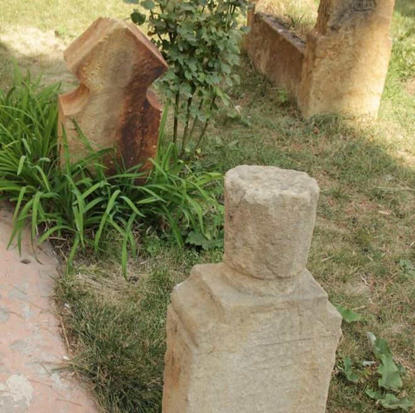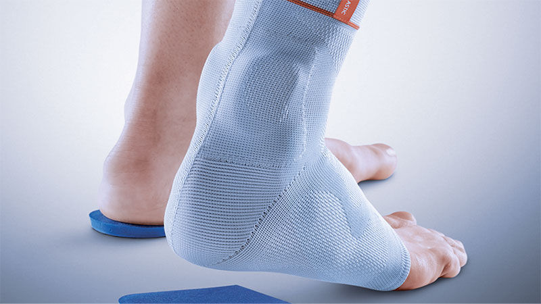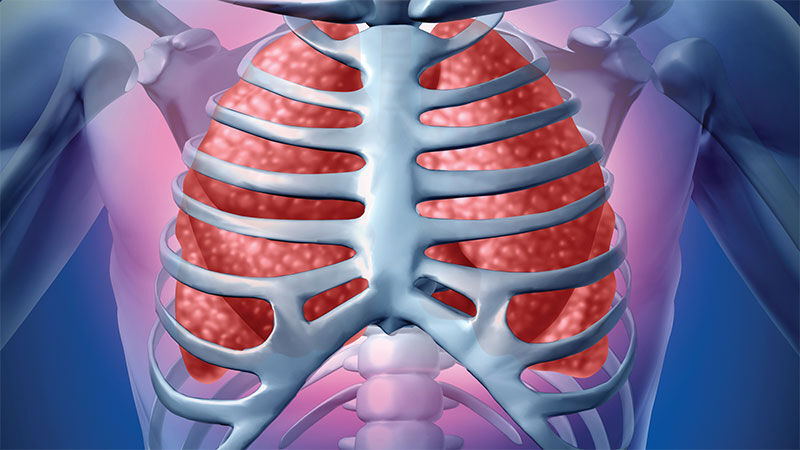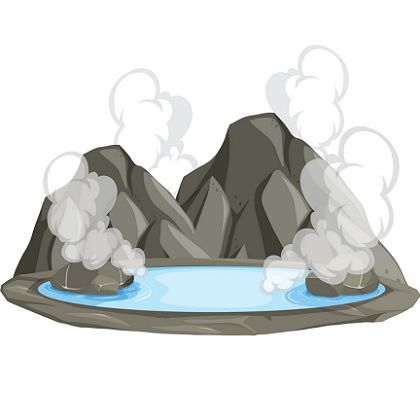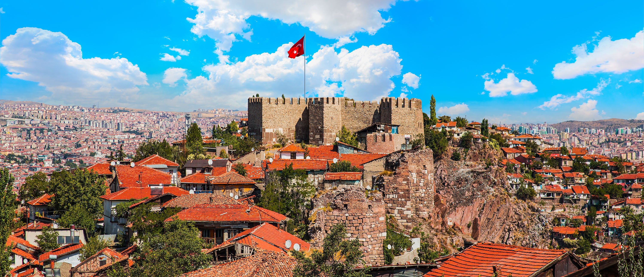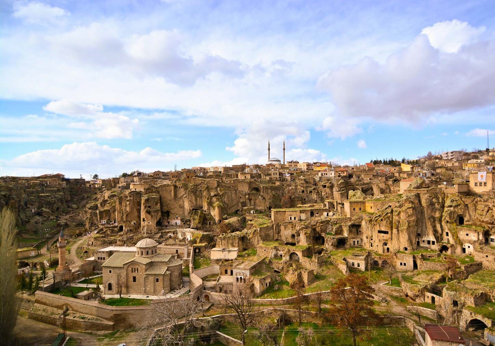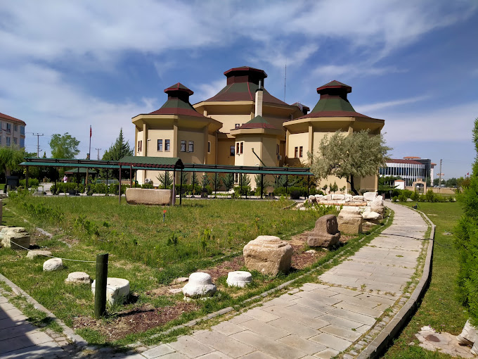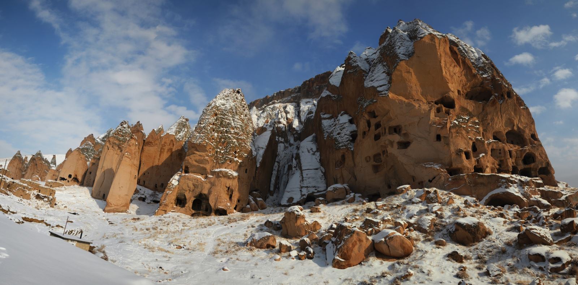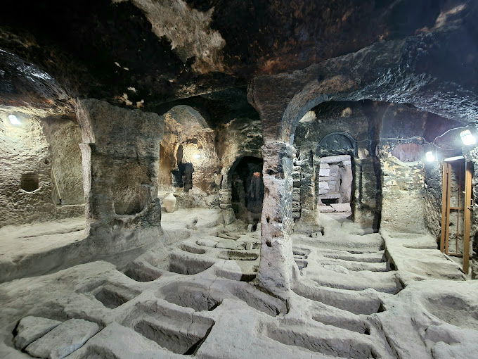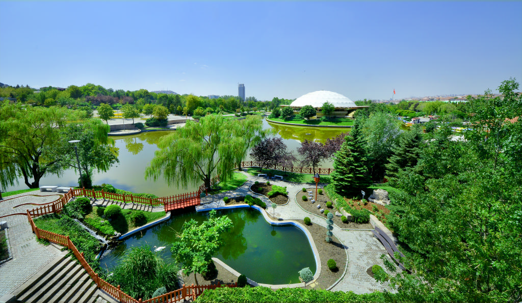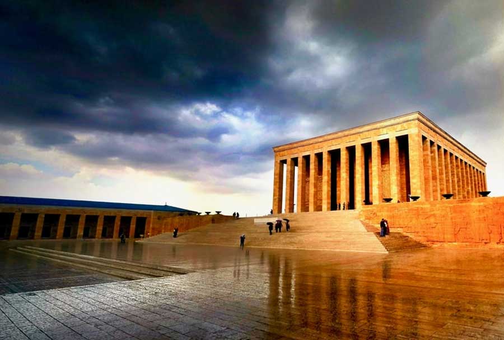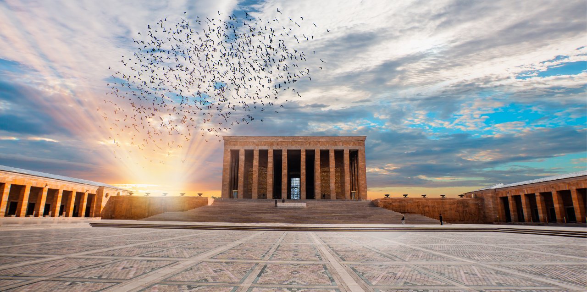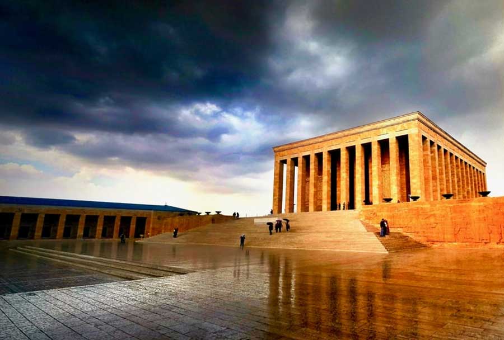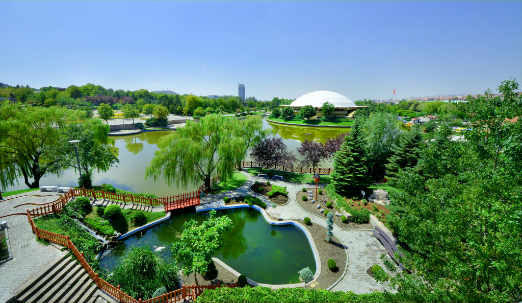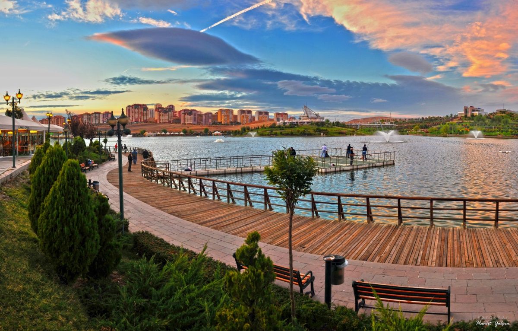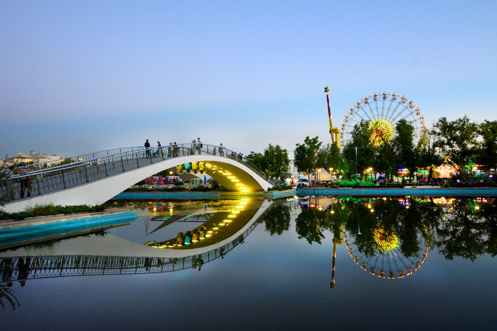Nakıp Zade Mosque
The mosque is in Köseoğlu District. The building is dated according to the inscription on the entrance to the harim. According to the madrasa inscription on the entrance door of the mosque, the mosque was built together with the madrasa by Hoşyar Kadın, the second woman of Mahmud II, in H.1260 / M.1844. Hosyar Woman, who is seen as Beyhan Sultan's adopted daughter and Mihrimah Sultan's daughter in the inscription, is actually Beyhan Sultan's spiritual mother, Mihrimah Sultan's natural mother. It is written in the inscription that both of his daughters died before him and that he had this work built on their behalf. Also, the inscription master is a person named Ziya.
Apart from the inscription, the mosque also has two endowments. The first of the foundations is dated before H.Zi'l -Hicce 1268 / M. 21 September 1852. In this endowment, the founder of the mosque donates 12.000 guruş money to the mosque and asks for the maintenance, repair and other expenses of the mosque with this money. The second foundation is dated H.26 Cemazziye'l – Evvel 1332 / M. 22 April 1914. "This foundation is an annual income of 500 guruş donated from some real estate income by Sivas Agriculture Inspector Ayintabi-zade Mustafa Mahzar Bey b. Hacı Ömer Lütfi Bey, who lives in Yozgat Tekke District. According to the conditions of the foundation, 200 guruş of the income are paid for the repair and maintenance of the mosque every year. maintenance, and 30 gurus will be spent on the repair of waterways."
The harim has a longitudinal rectangular plan and a flat ceiling. There is a pentagonal mihrab on the axis to the south, and an original wooden pulpit with balustrades made with the lattice carving technique next to it (to the west). The mihrab is made of colored guides. On the east wall, between two of the south windows, there is a balcony-like preacher's pulpit, which can be reached by passing through the window. The front of the preacher's lodge has a wooden railing and a round arch decorated with stone moldings on the sides. To the north of the sanctuary is a mahfil, the front of which protrudes to the south like a balcony. It is reached by stairs inside the narthex side wall to the northeast of the last congregation place. The sanctuary is illuminated by three lower windows on the east and west walls, and two each on the south and north walls, and the upper windows above them. To the north of the sanctuary, there is a double-storey narthex that opens out with three round arches resting on four pillars, the sides of which are covered with a wall, the front of which is the extension of the harim. There is a door on the axis of the mihrab and a minaret with a ring-shaped tibia and a balcony on the last congregation place with the sanctuary. The minaret is reached through the door in the southwest corner. It draws attention to the balustrades of the pulpit made with the lattice carving technique, the preacher's pavilion and the decorations with cypress motifs next to it, and the moldings on the walls of the building made of cut stone as decorations inside the sanctuary.

