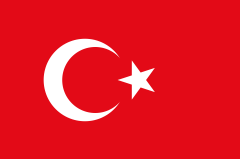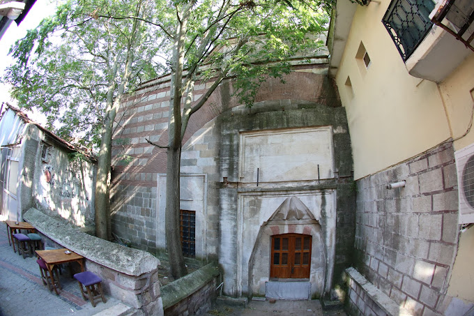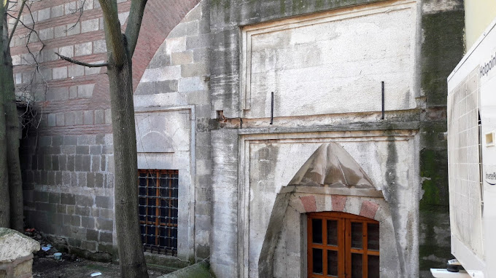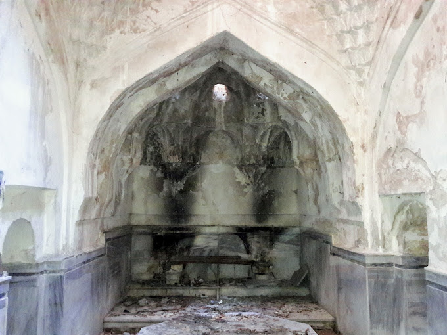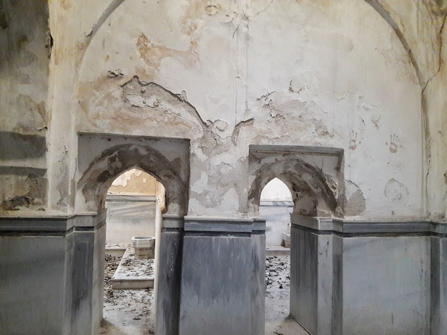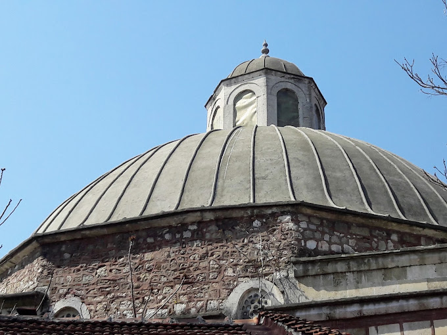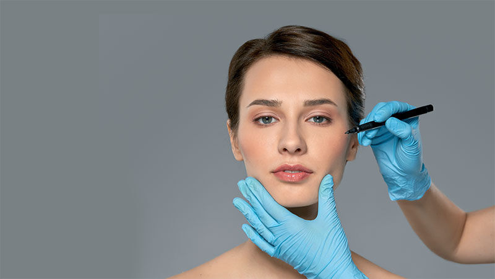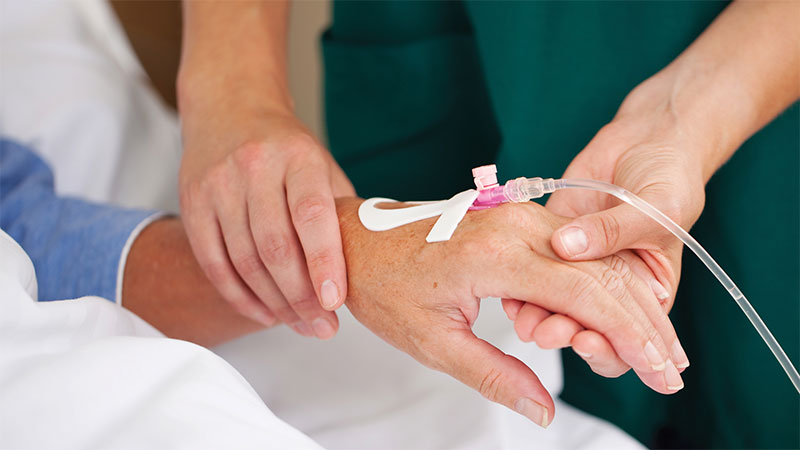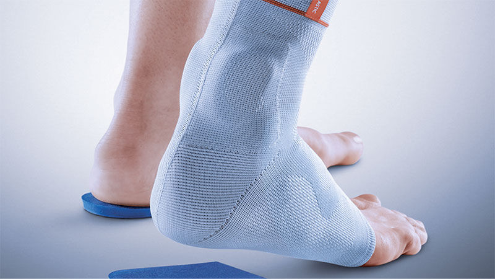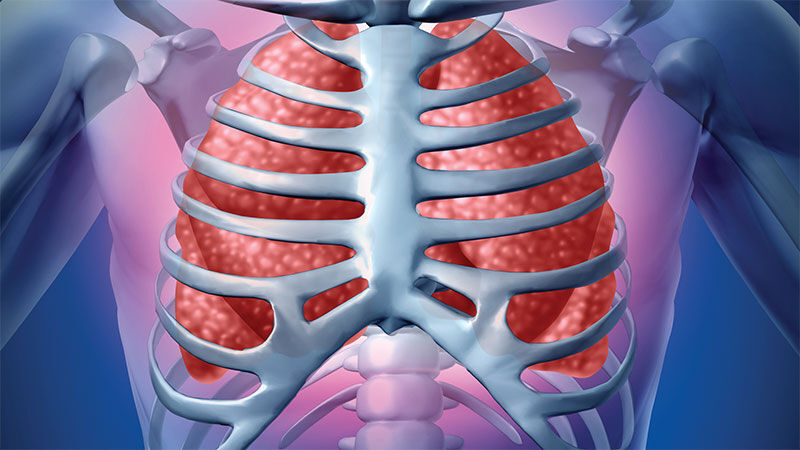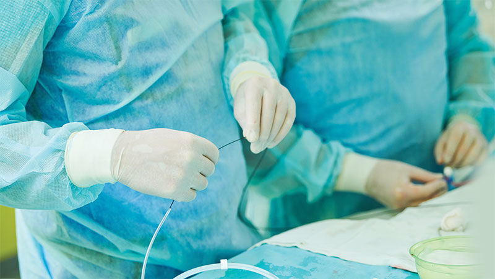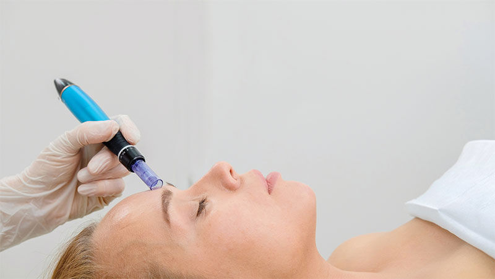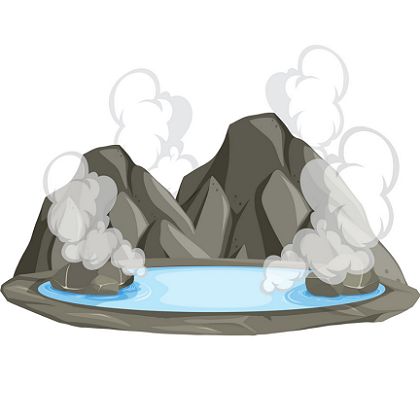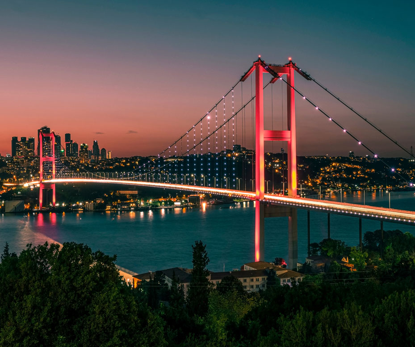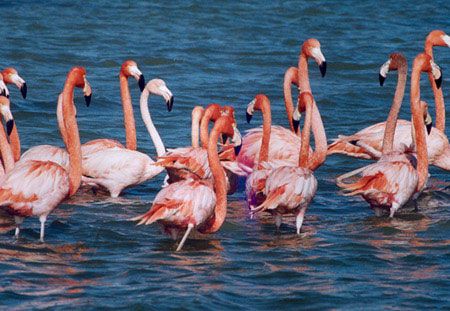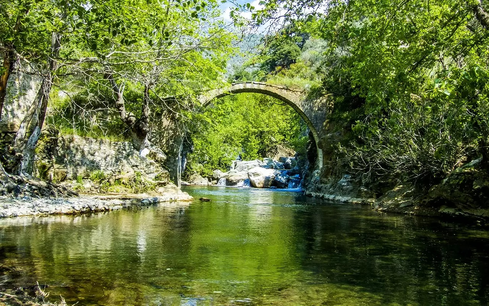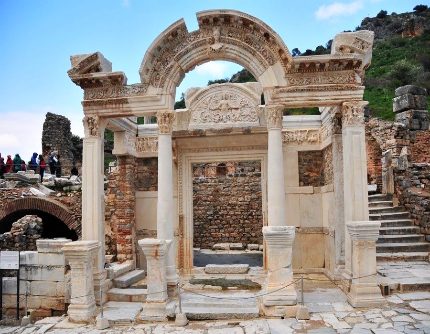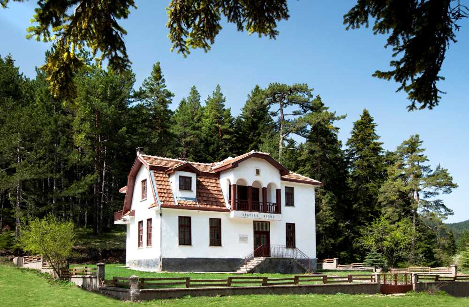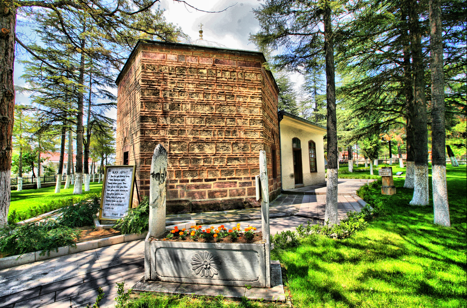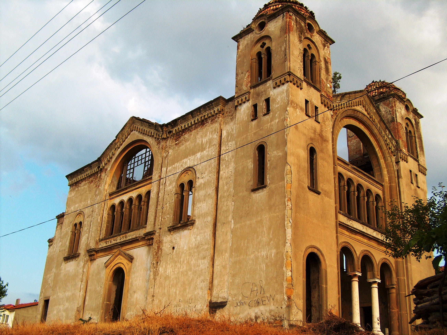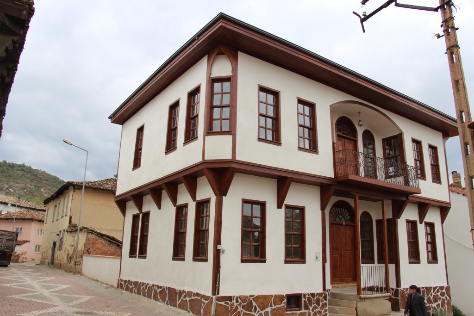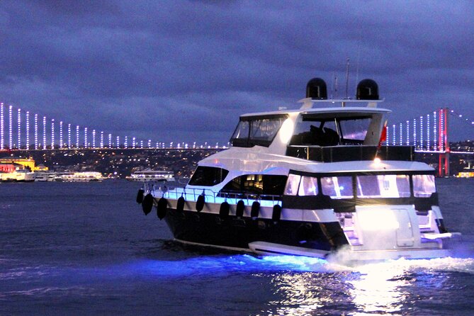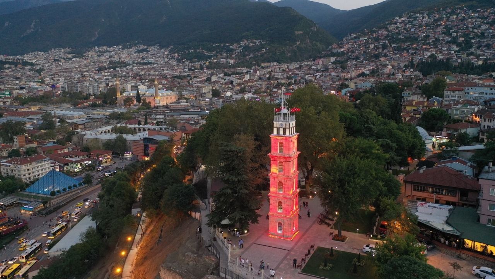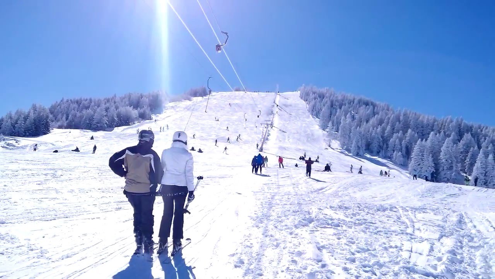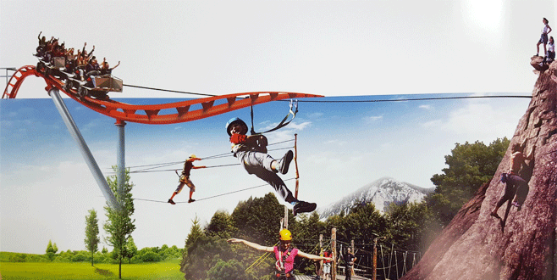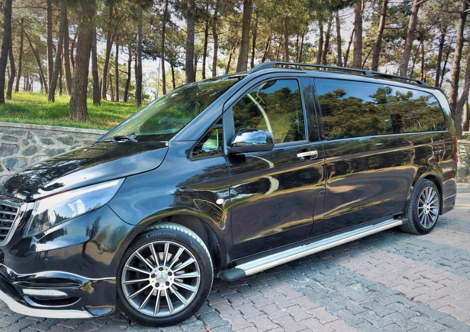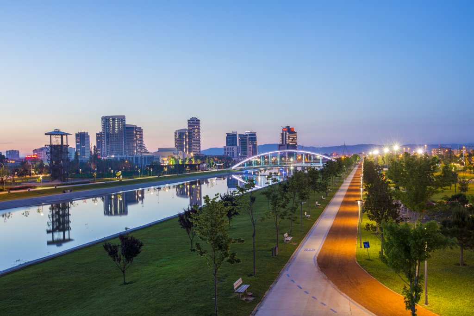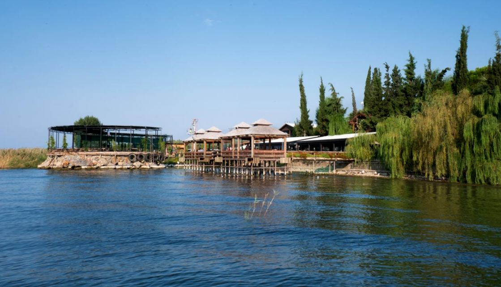Old Tahtakale Bath
In 838 (1434-35) II. It was built by Murad in order to provide income for the Darülhadis Kulliye. The women's section of the bath, whose dressing dome can only be seen today due to the buildings around it, still continues to function. The building, which maintains its importance as the biggest bath of Edirne, remained in a pit due to the rising road level over time. The building has a rectangular plan scheme extending in the east-west direction. There is a women's section in the south of the bath and a men's section in the north. In both sections, the sections are arranged in an east-west direction. The women's section consists of a square-planned dressing room, a rectangular-planned warm room, and a double-secluded warm room with two transverse rectangular iwans. The men's section consists of a square-planned dressing room, a rectangular-planned warm room, and a four-iwan, corner private room. To the west of the bath is a rectangular-planned furnace including the water tank. Stone and brick were used for the walls, and brick was used for the arches and covers. In the bath, the men's section is larger than the women's section, the women's dressing room protrudes towards the west. The marble basins with muqarnas and the corners of which are arranged in the form of hourglass are remarkable. The entrance to the men's section is on Saraçlar Street. The original door of the bath, which is entered through a door made from the window, remained between the shops. The Tahtakale Bath, which has the largest opening among the Edirne baths, is 16 m above the men's dressing room. It is covered with an octagonal base dome. Pendentives with muqarnas were used in the transition to the dome. The structure, which has an octagonal lighthouse in the middle of the dome, is also illuminated by round arched windows on the drum on four facades. Wooden benches are placed in front of the four walls of the dressing room, and there are ashtrays and shoe niches under them to keep the benches warm. 70 cm from the ground. There are second floor benches in the form of wooden balconies on these high benches. There is a fountain pool in the middle of the locker. This section was turned into a restaurant with the wrong restorations made in the 1990s, and the fountain pool with the resting benches was removed, and the walls up to the window level were covered with Kütahya tiles. Between the warm room and the dressing room, there is an interval section consisting of three units side by side. The middle unit, where the locker and warm room doors open, has an interesting prismatic top cover. The spaces on the right and left are covered with muqarnas domes. Among these cells, the razor on the right is arranged as the toilet on the left. The warm room, which consists of four units, is widened by a large dome with a stalactite transition in the middle and an iwan covered with a sliced semi-dome on the right. There are two rooms, one slightly larger than the other, to the west of the cold. The first space, which is connected to the domed space with a wide opening, is covered with a mirrored vault, and a door leads to the small cell with a muqarnas filled upper cover. The hot room is a space with four iwans and corner private rooms placed around a central dome. The transition to temperature is provided through the eastern iwan. The rectangular planned iwans, which open to the middle with a large arch, are covered with sliced half domes. It is known that in this section, until recently, there were wooden çığmanlar used to put oil lamps and lanterns for enlightenment. However, these have been removed in recent repairs. The square planned middle space is covered with a dome, which is provided with pendentives with muqarnas. The private cells, which are square in plan and covered with a dome, are accessed through doors in the chamfered corners. Entrance to the women's section is provided from Tahtakale street. 9 m above the dressing room of the women's section. covered with a dome. The transition to the dome is provided by Turkish triangles. It is understood from the traces of the late period pencil works, especially in the dome and in the transitions, that this section is quite ornate. In the middle of the dome, there is a round-planned lighthouse. The rectangular planned warm room, which is passed through the door opening in the south, is covered with an octagonal base dome. The small unit to the left of the warm room is arranged as a toilet. The temperature shows a plan feature with a dome in the middle, an iwan and three private rooms on both sides. Of the iwans, it is covered with a sliced half dome in the south and a flat barrel vault in the west. There are six light cells where the iwan in the north meets the dome in the middle. The square planned and dome-covered private cells are the same size opposite the entrance, and their passage to the dome is muqarnas. The cell next to the entrance is slightly smaller than the others. It is known that this place was used as a Jewish pool (swamp/pit) until 1970. Approximately 24.50 × 2.50 m in the west. There is a furnace covered with a barrel vault. The rectangular planned furnace with the largest vault opening among the Edirne baths is very important. As a restaurant for a while

