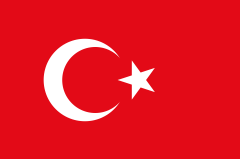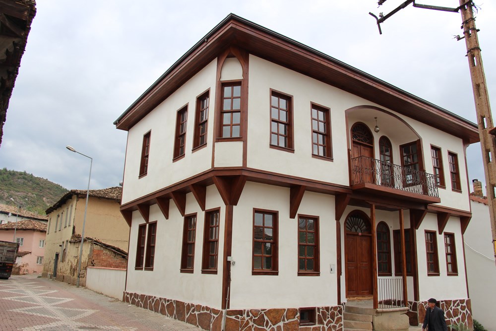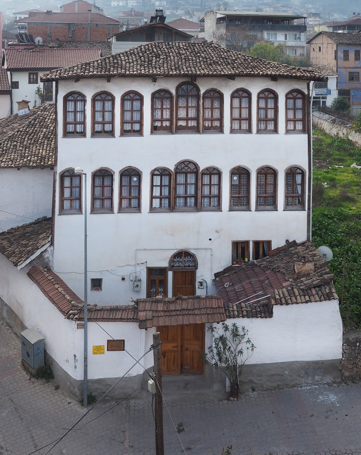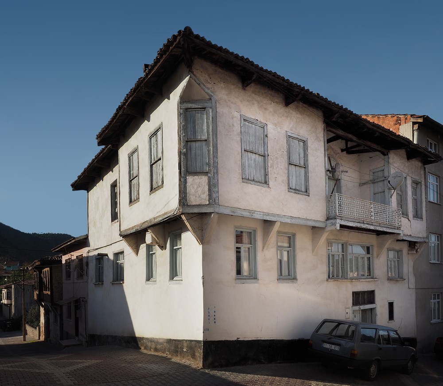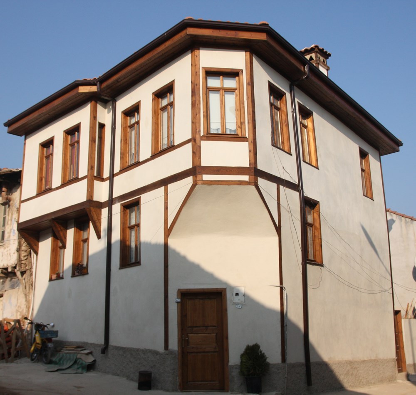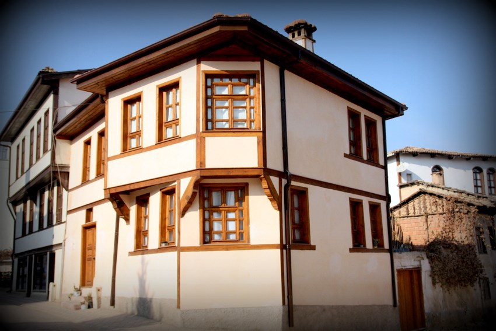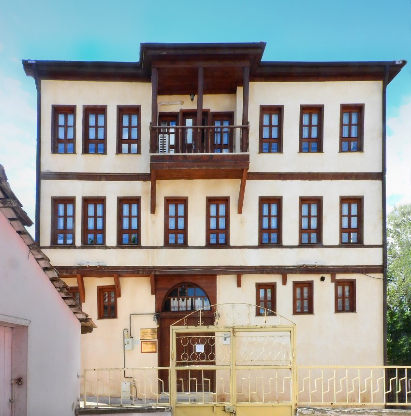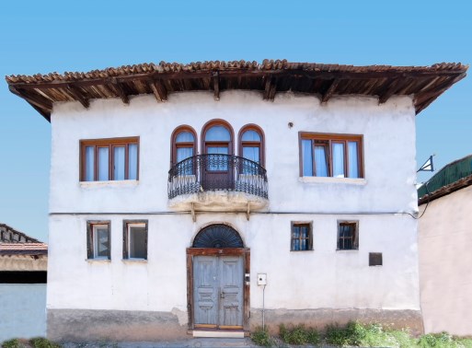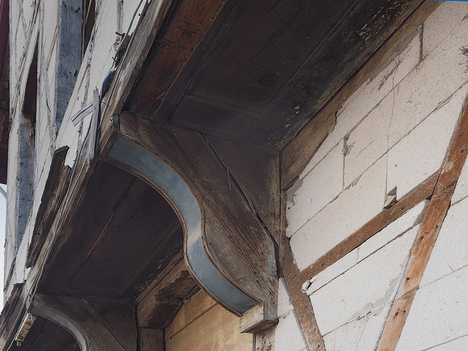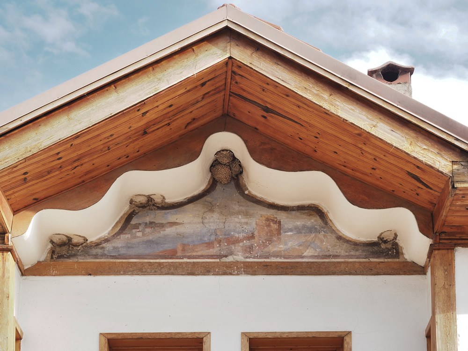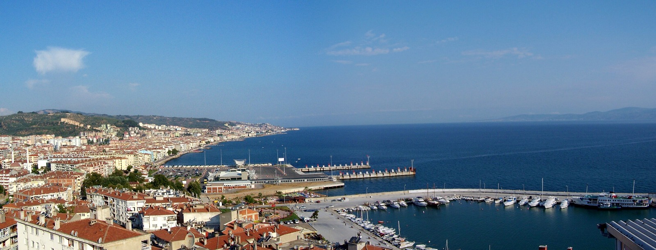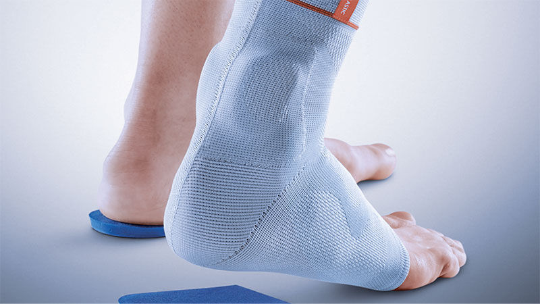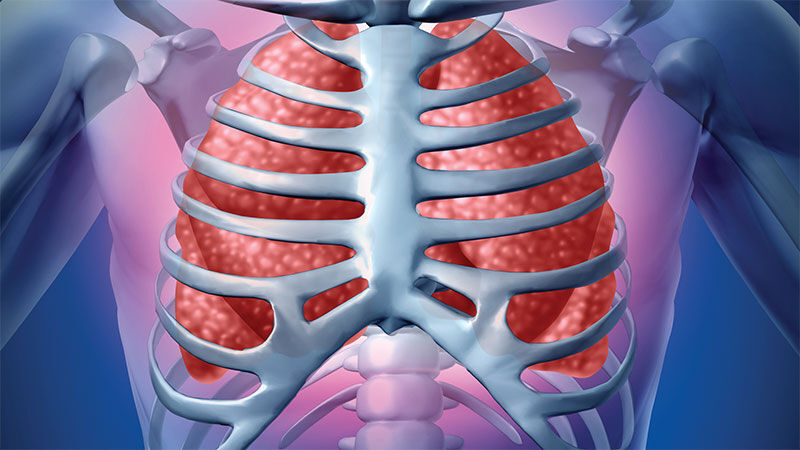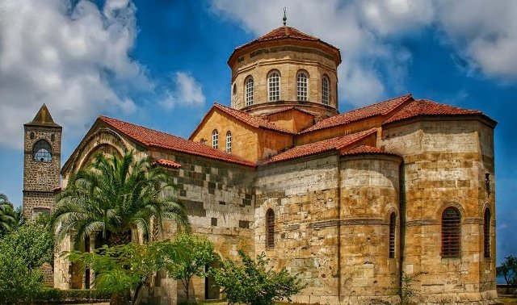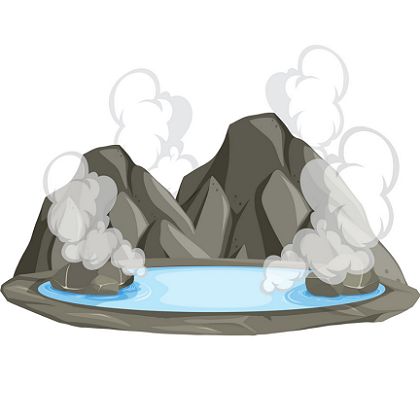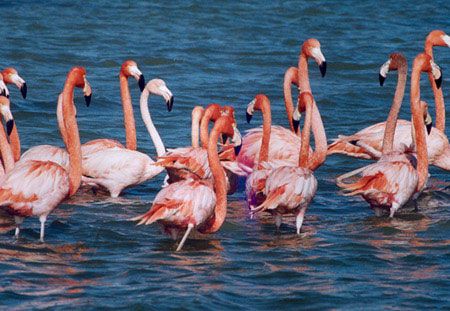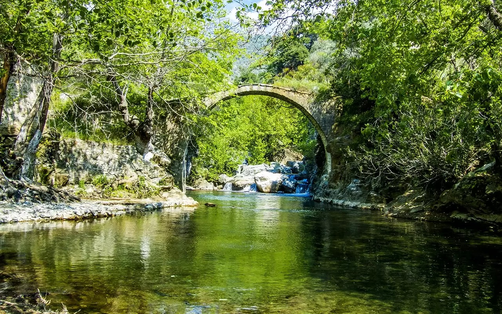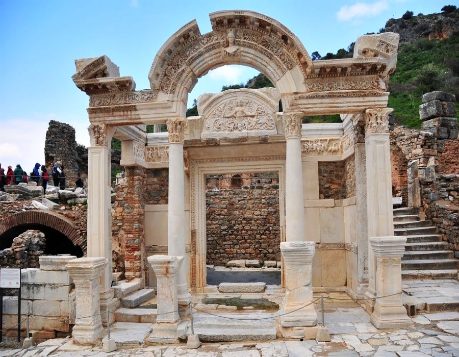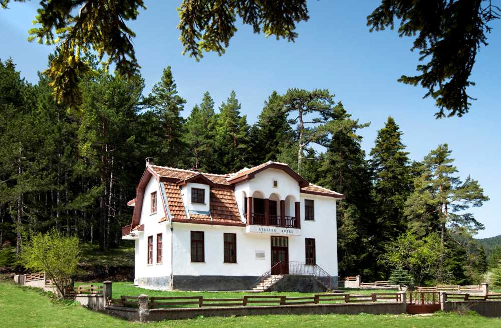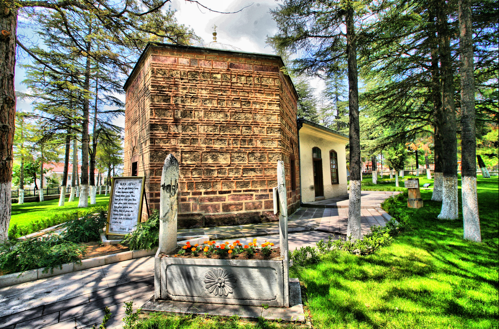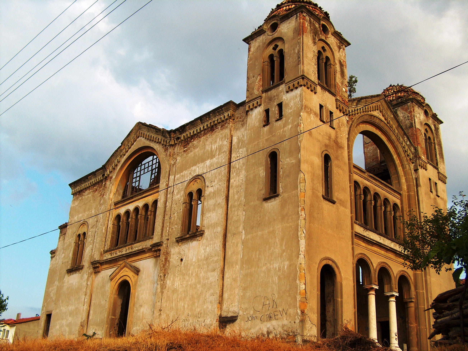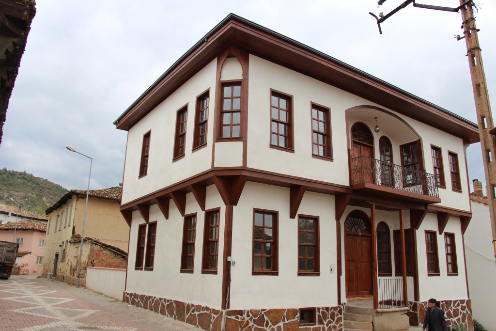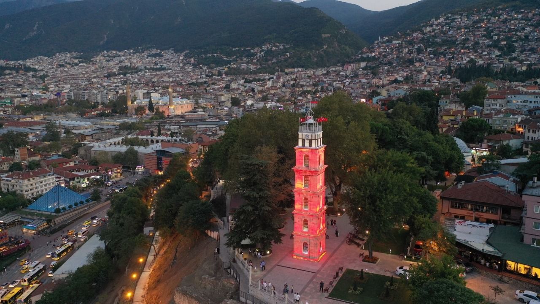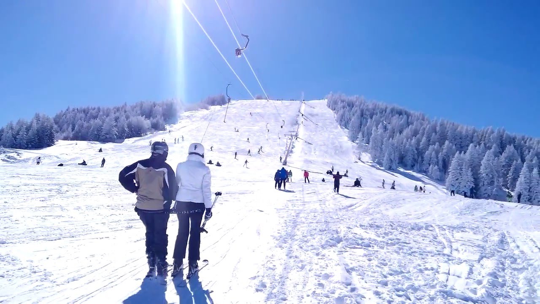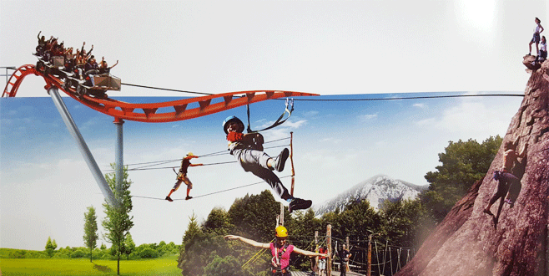Osmaneli Houses
The most important feature of Osmaneli's urban fabric is its traditional houses, which attract attention as examples of civil architecture today. Traditional houses are located in the oldest neighborhoods of Osmaneli, Cami-i Cedid and Cami-i Kebir. The area was declared as an urban protected area in 2005. Traditional Osmaneli Houses are registered by Bursa Conservation Regional Board. XVII. In the 16th century, sericulture and cocoon farming in Osmaneli became the main source of income for the local people, and this source of income was also reflected in the planning of the houses; The traditional houses of Osmaneli were built in a way that is suitable for raising silkworms and in such a way that the area where economic activities can be carried out comfortably. On the top floor, a place called an insect house has been formed, and this important place that emerged in the design of the houses has brought originality to the house plans in Osmaneli. Osmaneli civil architecture houses have two or three floors, including the ground floor. The entrance to the houses is from the courtyard or the street. Ground floor; The barn is the part without compartment where the mulberry leaves required for food storage and silkworm breeding are stored. From the ground floor to the first floor, that is, the living floor, is reached by stairs, where there is the sofa section where the room doors are opened. It is generally in plan with two or three rooms and a sofa. This place meets all the needs of the family's daily life such as living, eating and working. The second floor is reached by a separate staircase from the sofa, which is designed as a single volume and without compartments, suitable for the cultivation of sericulture. Traditional houses in Osmaneli were generally built on small plots. While the houses occupy approximately 50% of the plots, the remaining area is considered as gardens. The connection of the gardens with the road with the great walls has been severed. On the garden wall, the eaves door is also used as the entrance door of the house on the road. The facades of Osmaneli traditional houses are far from ornamentation and decoration. However, the upper floor facades have mobility and diversity with overhangs. The overhangs are supported by buttresses. In some houses, the upper floor façade is divided into three equal parts and is located at the same level as the ground floor in the middle, while the rooms on the side protrude partially. There are houses that protrude along the entire facade, and there are houses with a single bay window in the middle of the facade. On some residential facades, there is a balcony that continues with the overhangs. Osmaneli traditional houses have a characteristic feature in the first floor facade sky. The corner of the first floor has been chamfered and a small window has been placed here, thus providing a view from all directions. This façade feature is an architectural element unique to the traditional features of Osmaneli.

