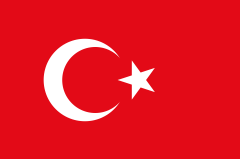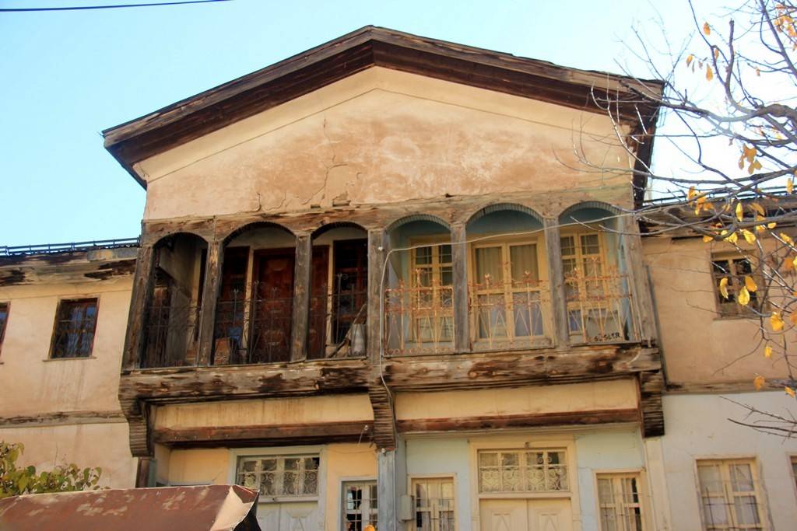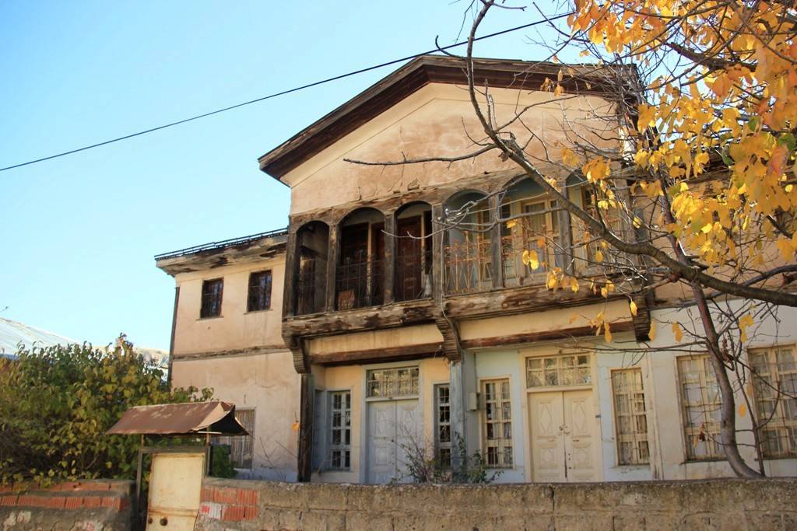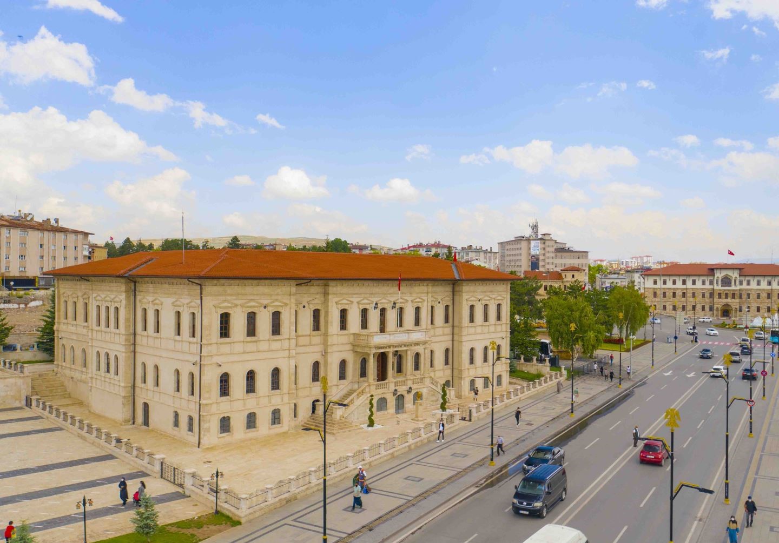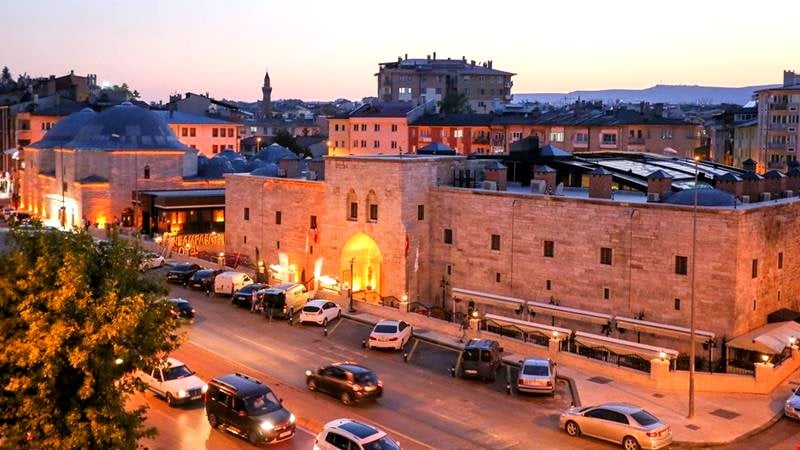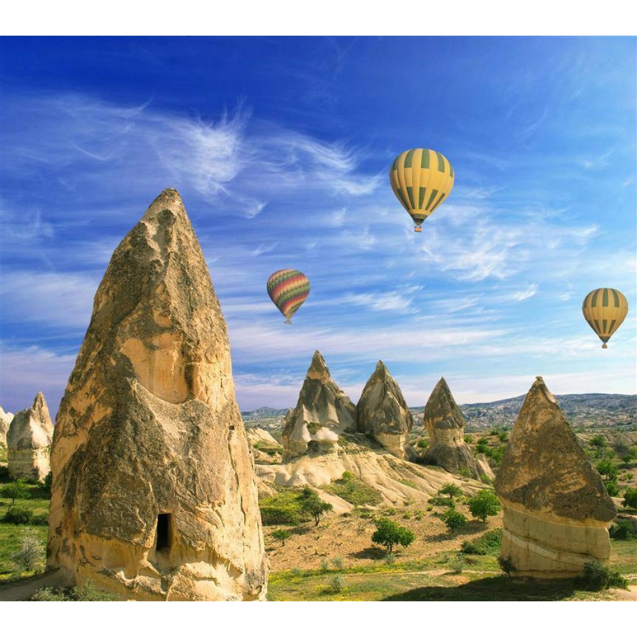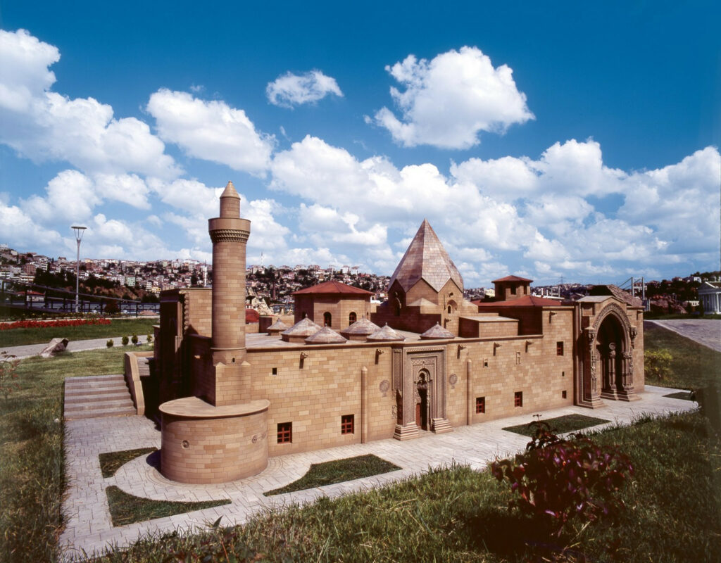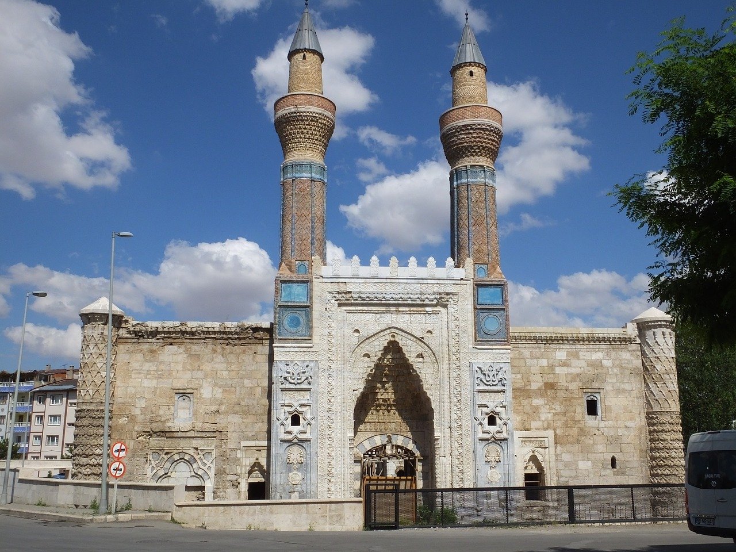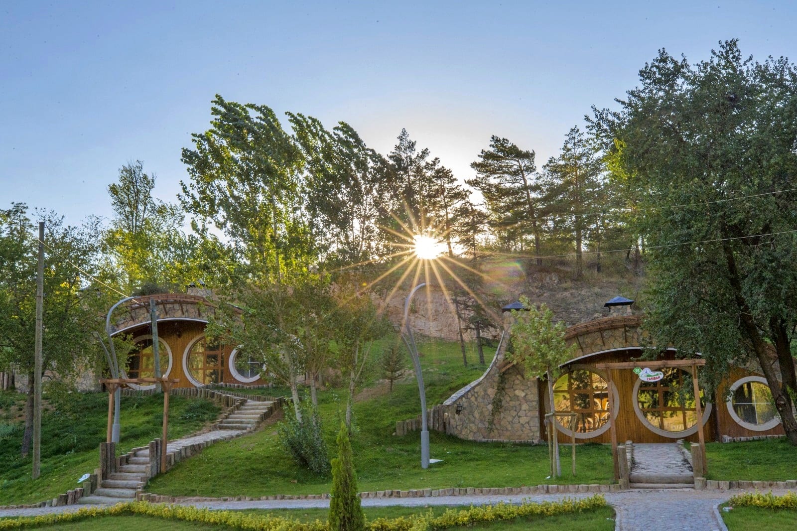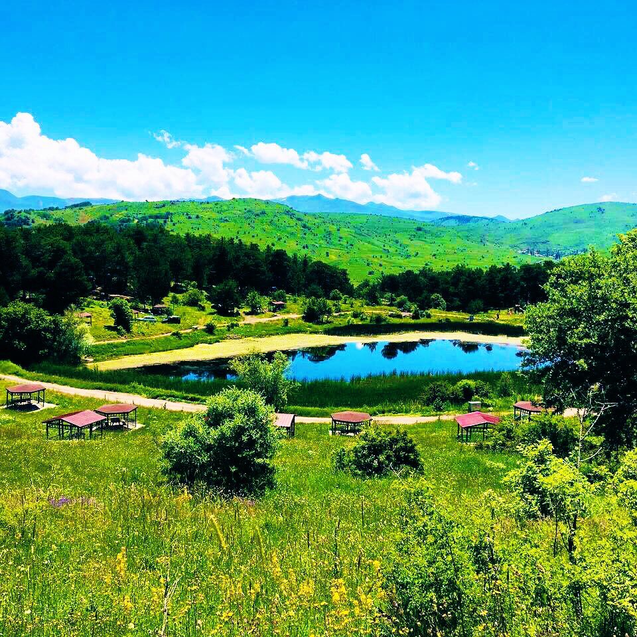Day Tours
Sami Pasha Mansion
The wooden two-storey mansion is covered with sheet metal. The ground floor, which rests on cut stone foundations, is filled with adobe wood and plastered. Compared to the upper floor windows, the lower floor windows have been kept wider. They are square-framed with wooden frames. There is a wooden balcony obtained by protruding with profiled supports on top of the three windows on the north facade. The middle arch is kept larger and higher than the others. The balcony railings are shaped with iron bars with motifs. The windows of the upper floor are rectangular in shape and have wooden frames. Since it is not possible to enter the building, no idea about the plan scheme could be obtained. The eaves of the wooden roofed building are also covered with wood.

