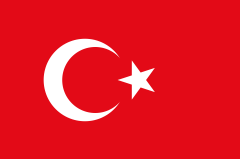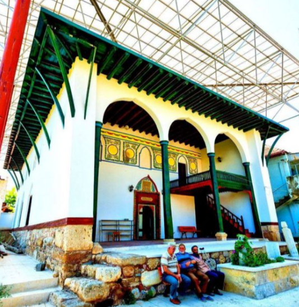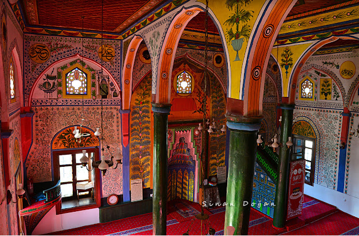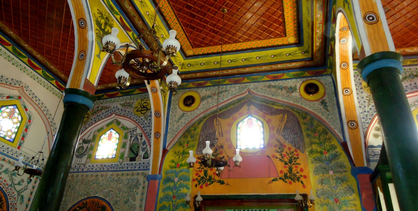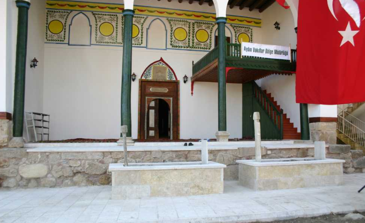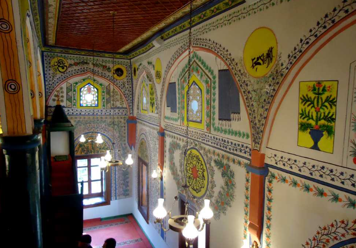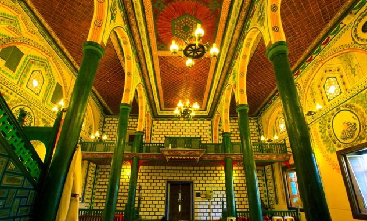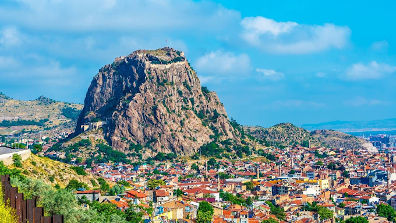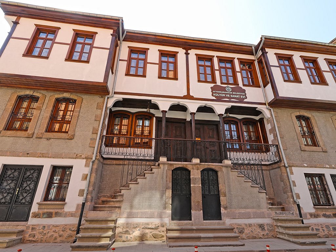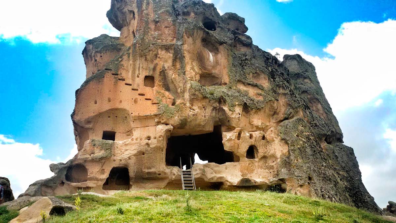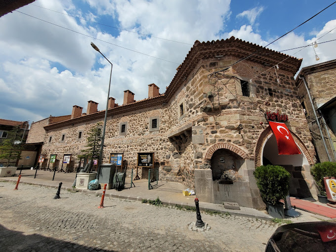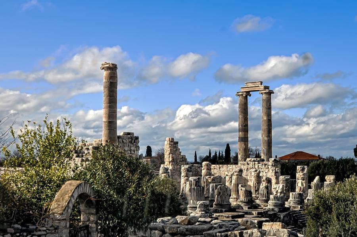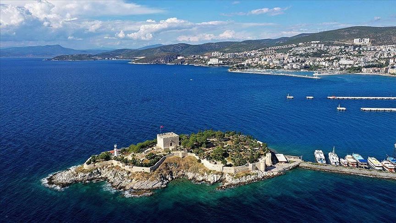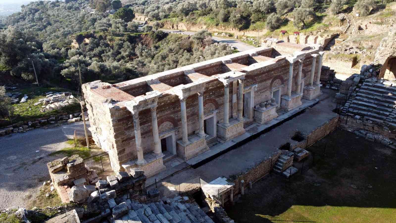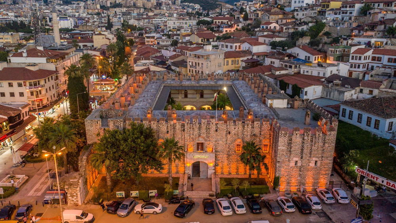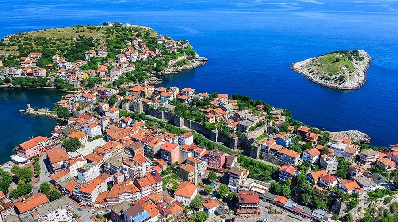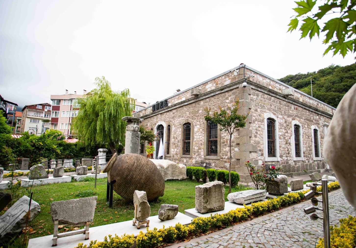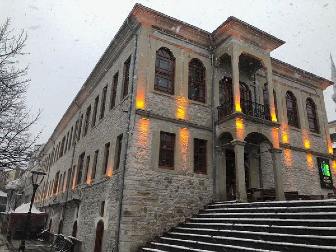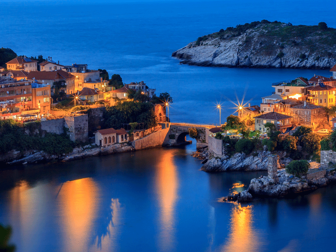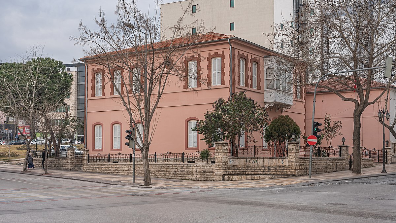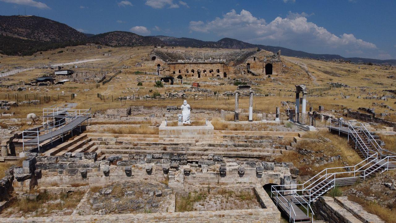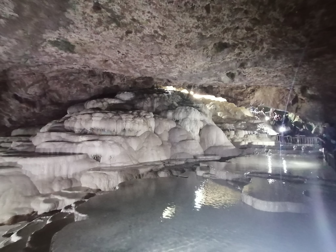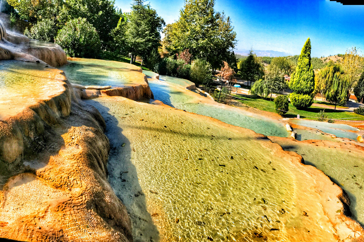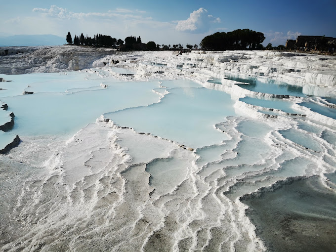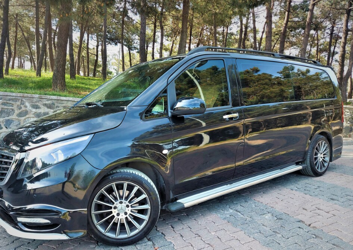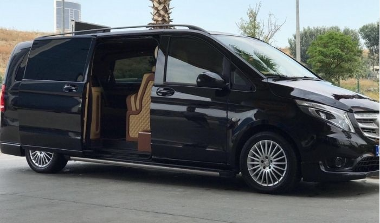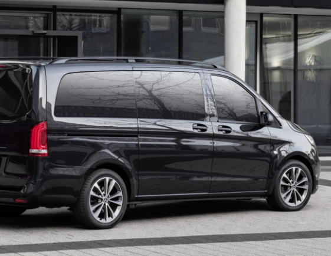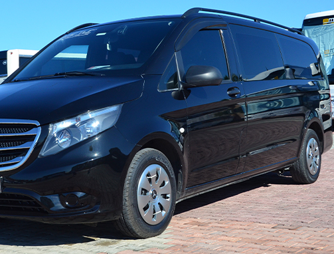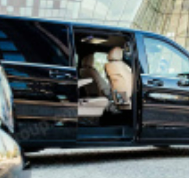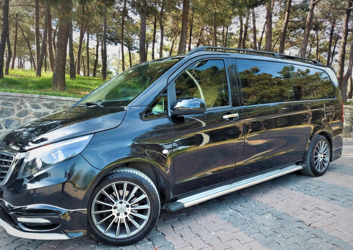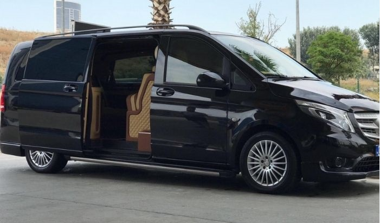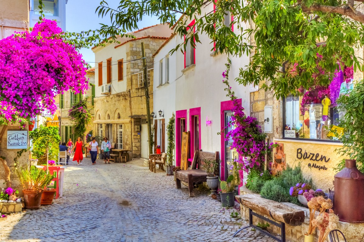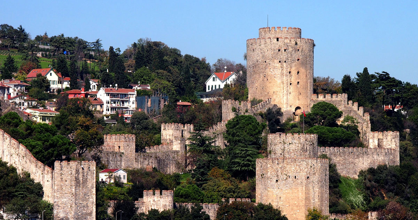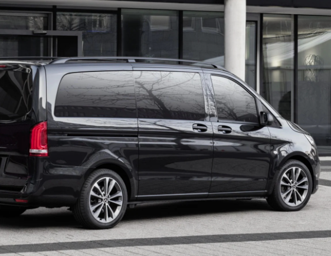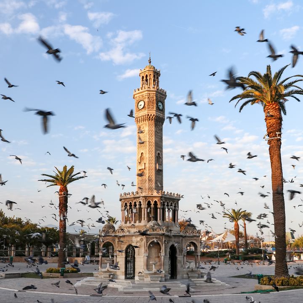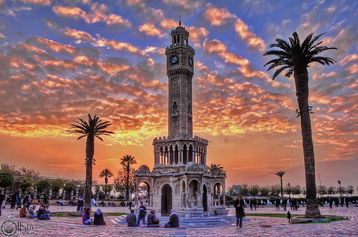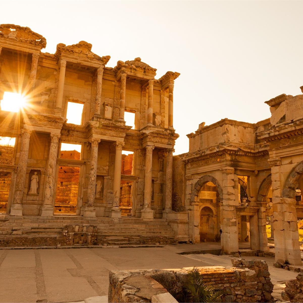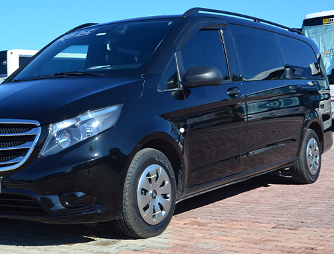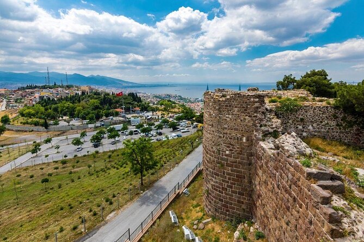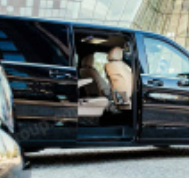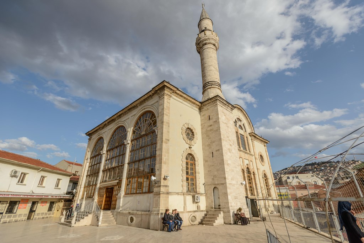Day Tours
Savranşah Mosque
It was made in Hijri 1298, Gregorian 1882. There is an inscription on the inscription on the entrance door of the mosque, that it was built by a person named Ömer Ağa and that "Didi was a dissolute temple, çehriya". It is made of rubble stone and brick from the inside up to the lower level, and from regular block stones on the outside. Most of the block stones are in the form of spolia. The top of this section is mud brick. The windows illuminating the mosque space are in two rows, three windows on the side walls at the bottom, and two windows on the mihrab wall. In the upper row, there are three windows each, except for the north wall. The windows in the upper row have pointed arches, plaster mesh and stained glass. The entrance door is round arched, decorated with rectangular wooden moldings. The epitaph of the mosque is located in a cartridge on the door arch. pointed belt There is a rectangular stone panel with geometric and stylized reliefs, which is understood to be a spolia in China. Wooden door wings are decorated with rectangular and square mirror panels.
The sides of the last congregation place of the mosque are closed. The roof of the last congregation place is in the form of an extension of the roof of the mosque and is covered with more frequent beams. Four wooden columns support the ceiling on reused postament and column bases. The ceiling carried by the columns provides a connection to the roof with tie-dye arches. The mosque does not have a minaret, which is said to be wooden. The gathering is accessed by the stairway passage located to the right of the entrance at the narthex. The wooden mahfil is supported by two columns in the middle. In the middle of the mahfil, the place of the muezzin protruding forward is indicated. The mihrab with a round niche is almond-shaped muqarnas. In the corner spaces, there are two rosettes on the right and left and a branch motif surrounding them. There are branch motifs inclined to the right and left inside the mihrab. The wooden pulpit was made with the kündekari technique. There are stylized plant motifs and cabaret decorations on interlocking rectangular and square panels. The pulpit is attached to the wall in the form of a quarter cone in the northeast corner. The roof is covered with earth by laying reeds on dense wooden beams. The lower faces of the beams are covered with regular boards, and the top is decorated with thin laths in the form of a rhombus. On the outside, the eaves of the roof are supported by arch-shaped wooden buttresses starting from the lower level of the upper windows. It has been restored and taken under protection.

