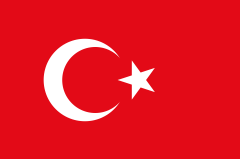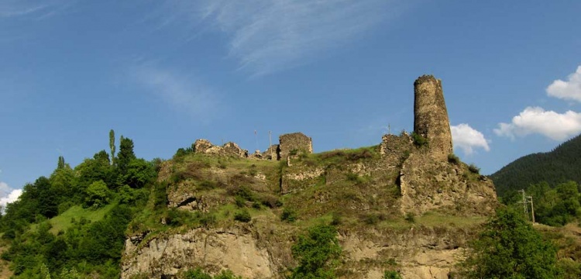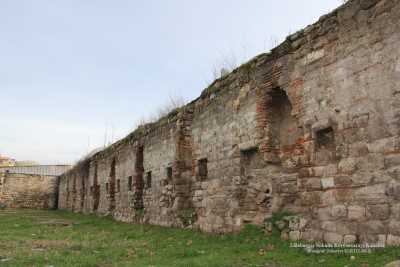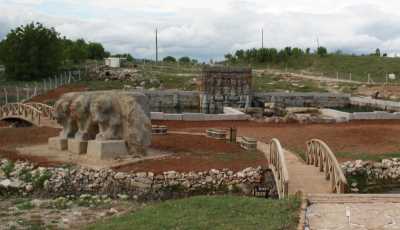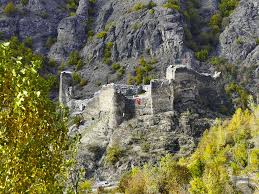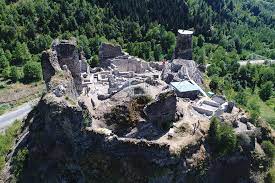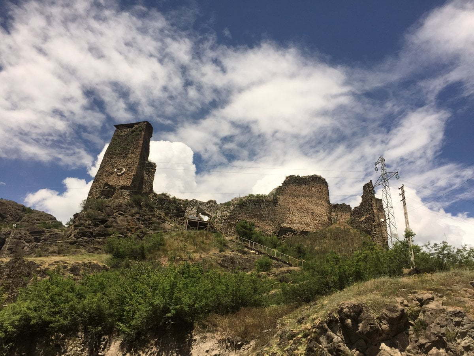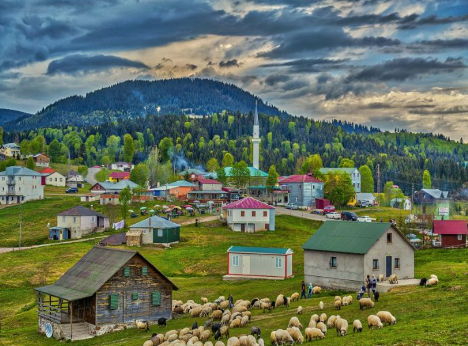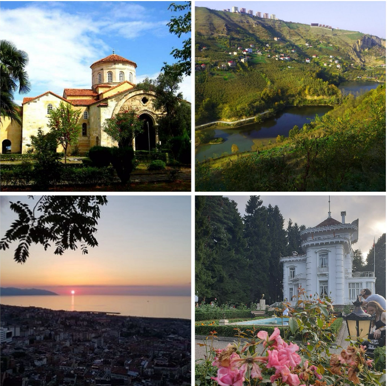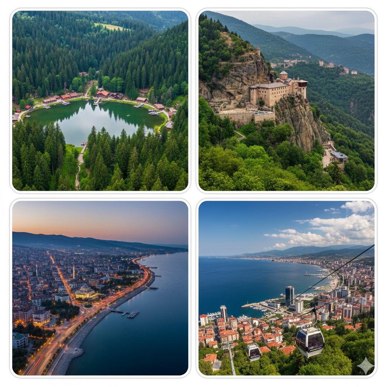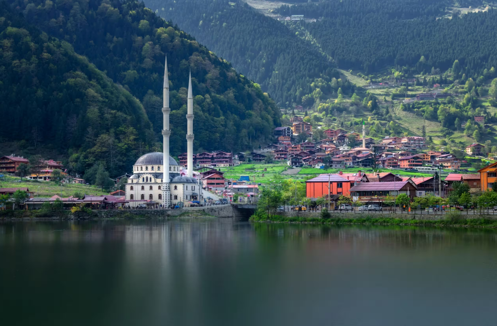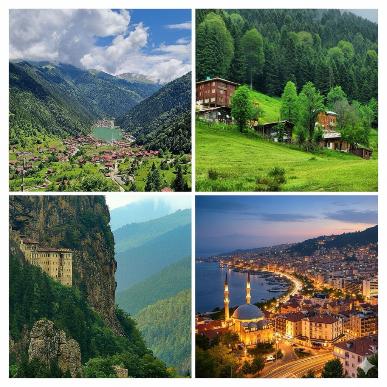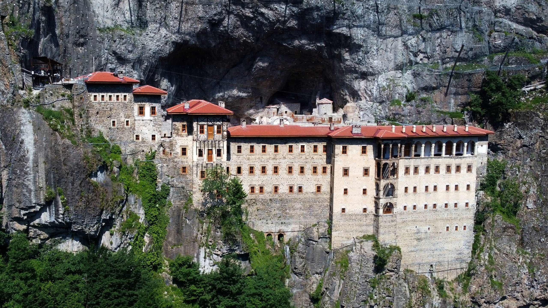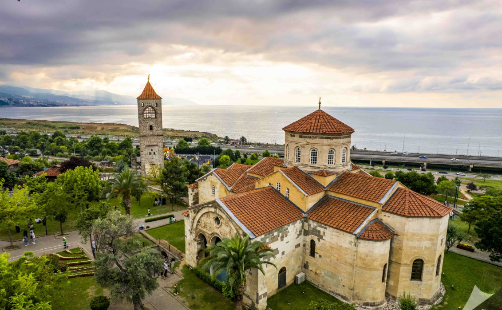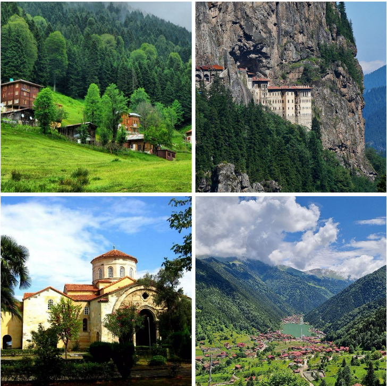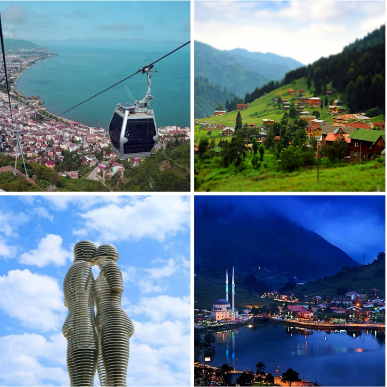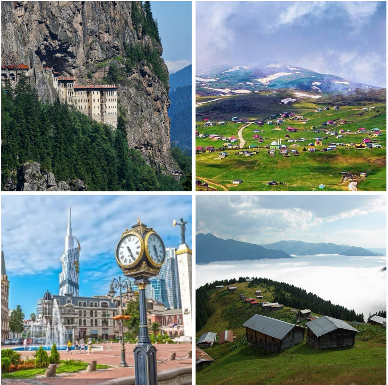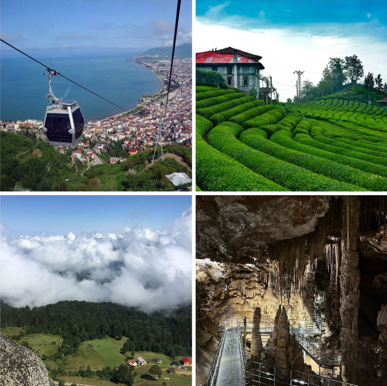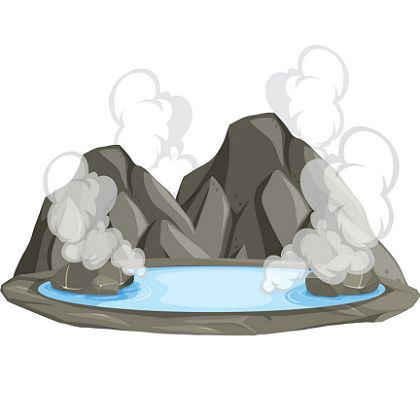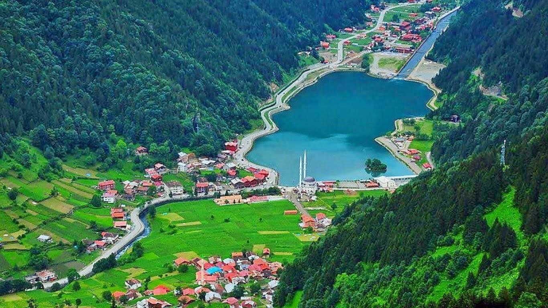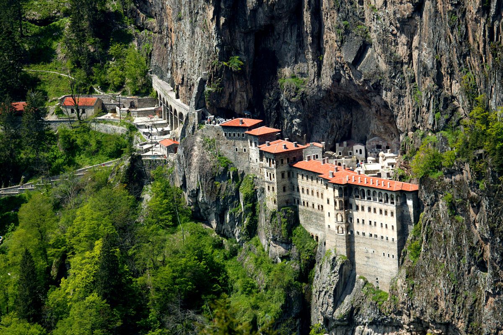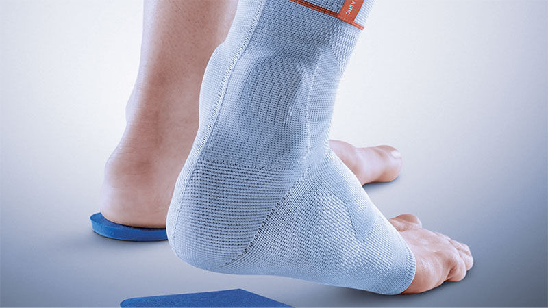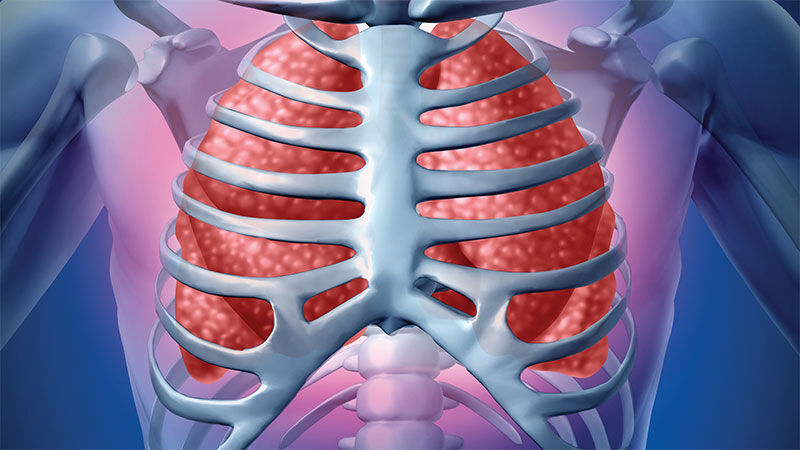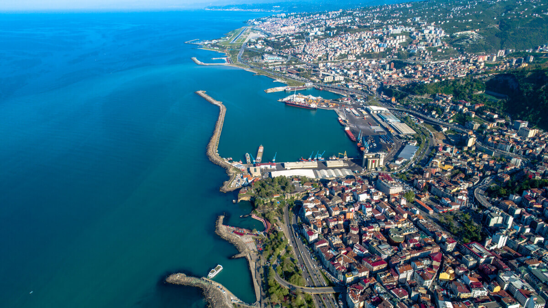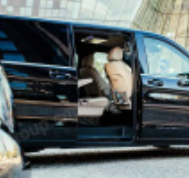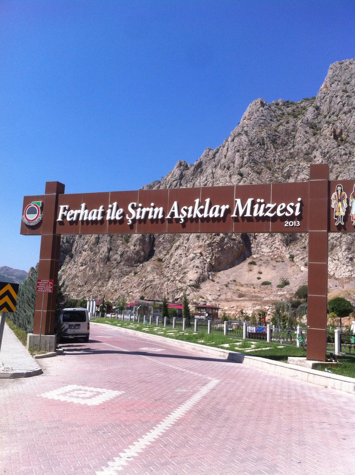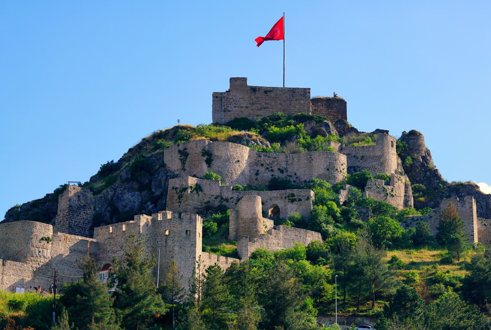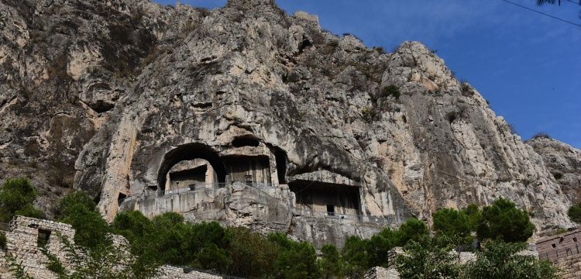Savsat Castle
It is located in Söğütlü District of Şavşat District. In terms of plan type, it is similar to Bagratlı castles. Most of the fortification walls of the castle, which was also used in the Ottoman Period, are still standing. It contains the remains of a cistern and a chapel. Since the building does not have an inscription, it is not known exactly when it was built. In terms of plan and architectural features, it is similar to the castles of the Bagratlı Kingdom. Considering this similarity, IX. It can be said that it was built in the century.
The castle was built on a high bedrock within the borders of Söğütlü Mahallesi, on the Artvin-Şavşat highway, approximately 2 kilometers from Şavşat district center. The castle has a total area of 3360 square meters. In the part of the castle that continues from north to west, there are almost no walls. Beginning from the east and continuing to the western end, there are 4 rectangular cylindrical bastions and ramparts that go up to half of them, rising up to approximately 13.00 meters. In the interior, on the southwest wall of the castle, we see the cylindrical tower, measuring 6.10x 5.35 meters and 15 meters high, which is reflected in the form of a bastion. From the original site, the remains of a chapel measuring 8.00 x 4.80 meters, with a rectangular plan and a double-beveled roof, and a cistern carved into the bedrock just to the northwest have survived.
On the east side of the castle, there are two bastions arranged adjacent to each other, 2.4 m wide, rectangular in plan, and covered with a vault. There is a small window on the middle wall that opens to the outside. In the space next to it, there is a rectangular door measuring 6.70 x 3.75 meters, 0.85 meters wide. The tower, whose interior was damaged and the upper walls were destroyed, is approximately 7.00 meters high. Rubble stone and lime mortar were used in all units of the castle.

