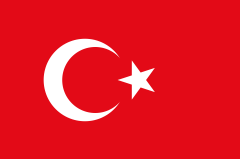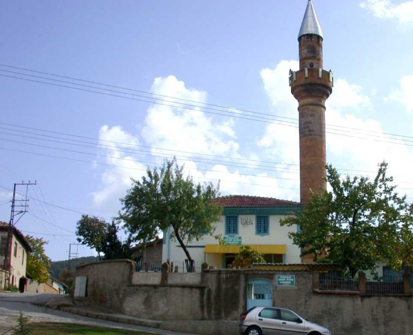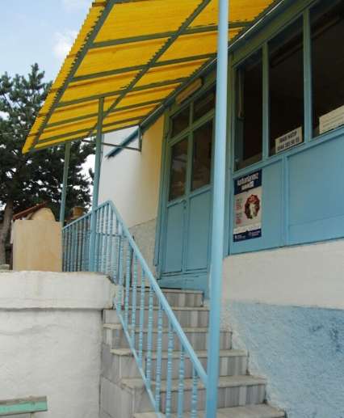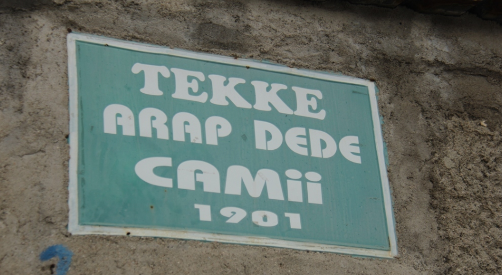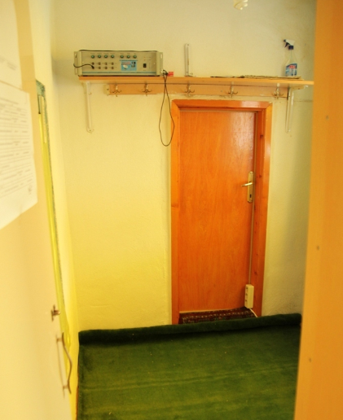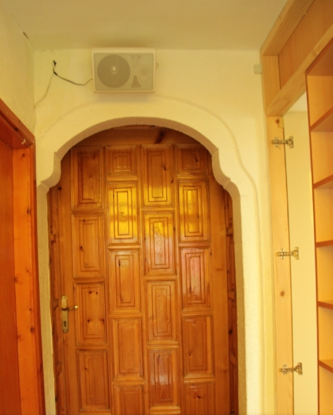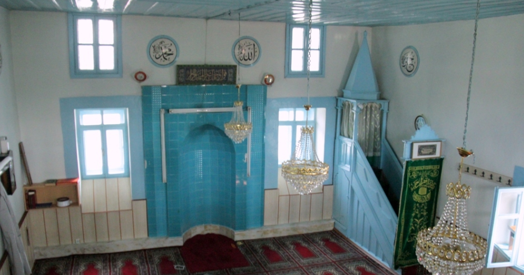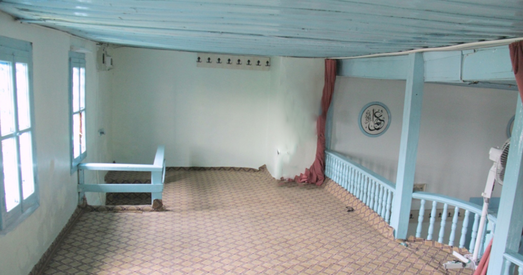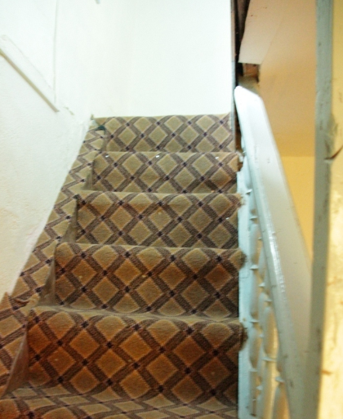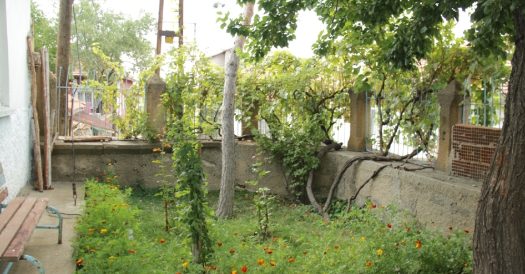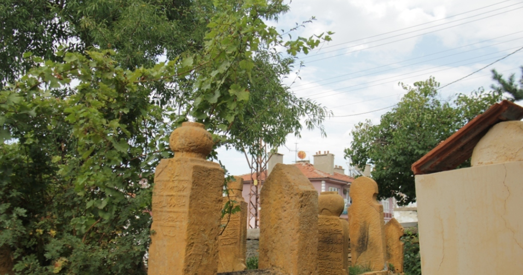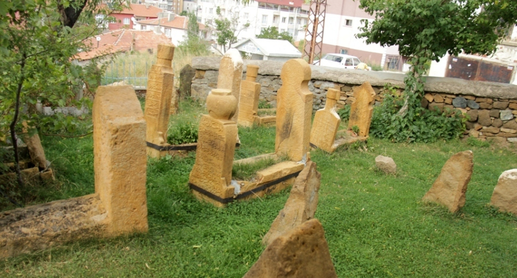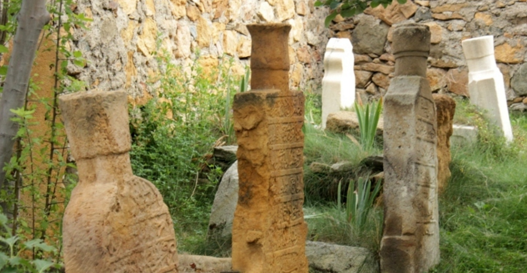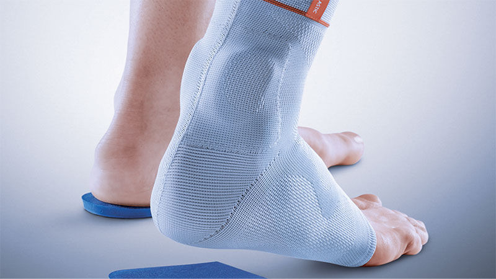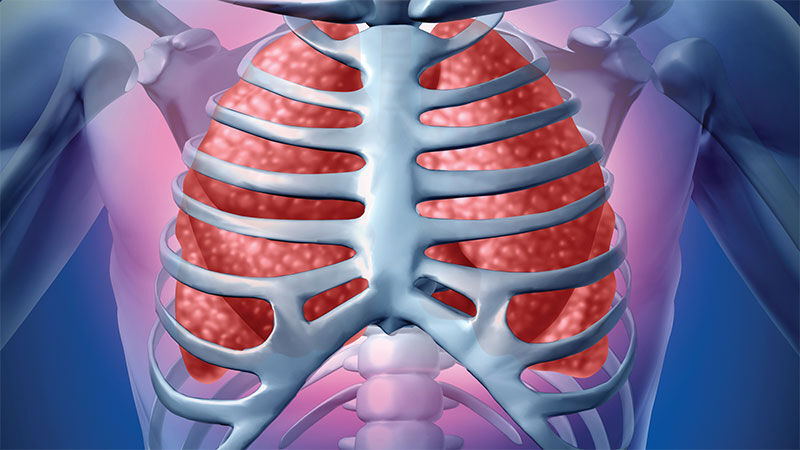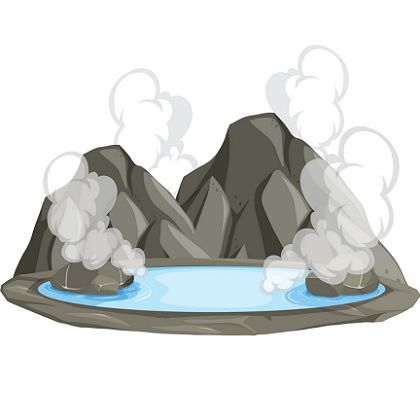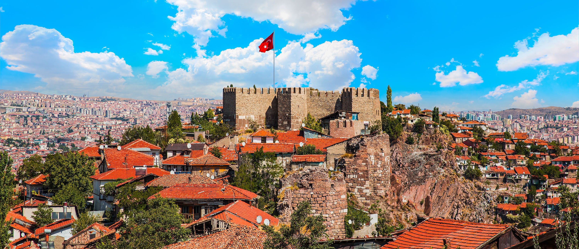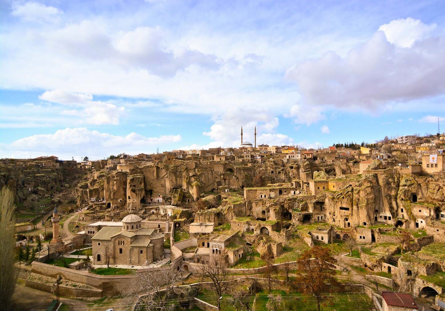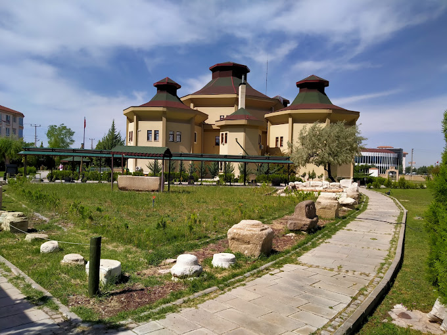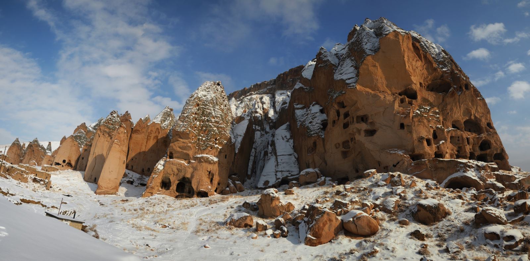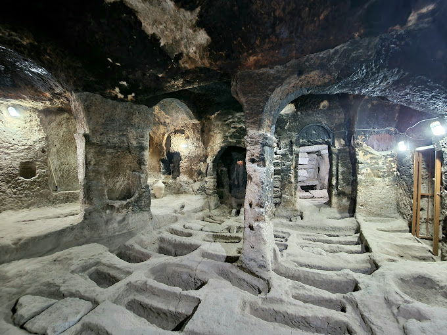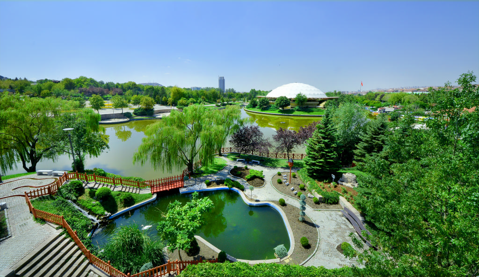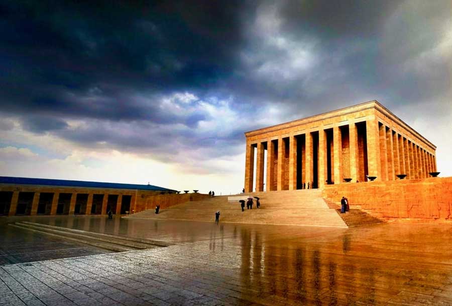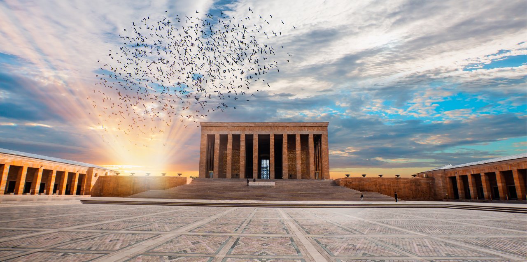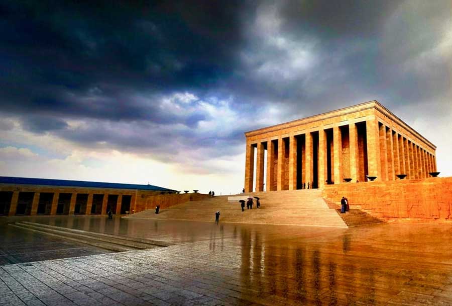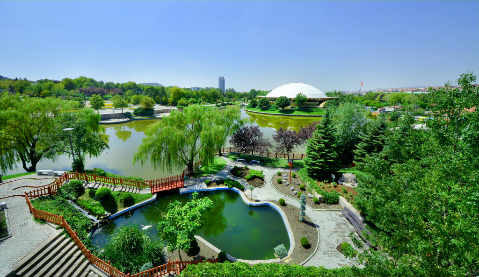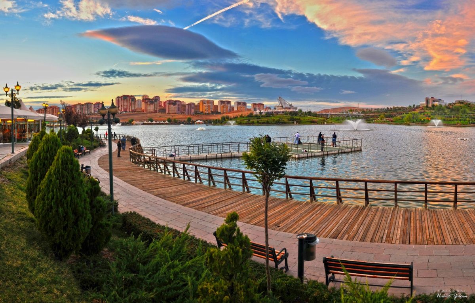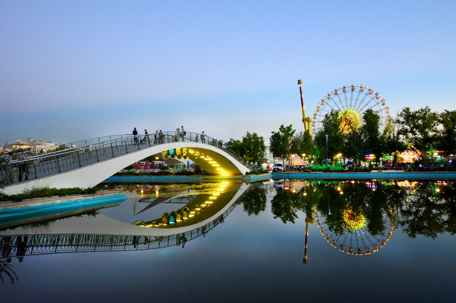Tekke Arap Dede Mosque
The Mosque is located in Tekke District, at the intersection of Çamlık Street and Seyfi Ağa Street. The mosque has no inscription. But between the two windows of the last congregation place, "Mashallah year H.1327" is written, which is probably the date of repair of the mosque (M. 1899 - 1900). Because the mosque has a foundation certificate dated H. 1 Zi'l - Hicce 1257 / M. 14 January 1842. There are two oldest dated tombstones found in the graveyard surrounding the mosque (except for the north). One of them belongs to the wife of İsmail Ağa dated 1262 H. and the other one belongs to the wife of Abdullah Efendi dated H.174. These two tombstones are the best examples of the mosque being built before the foundation date.
The sanctuary has a rectangular plan close to the square with a flat ceiling. There is a semi-cylindrical mihrab on the axis to the south, and a wooden pulpit next to it (to the west). To the north of the sanctuary is a mahfil, the front of which protrudes to the north like a balcony. The assembly is reached by a ladder located in the room next to the entrance, to the northeast of the narthex. The minbar in the west is very plain and made of wood. The preacher's pulpit in the east is a simple institution sitting on thin wooden columns. The sanctuary is illuminated by one lower window on the east wall and one on the west wall, and two each on the south and north walls. There is also a small upper window above the lower windows only on the south façade. There is no decoration inside or outside the building. The sanctuary is entered through a door with rounded arches on the south-north axis. In the northwest corner of the sanctuary, there is a minaret with a square base and a round body. The minaret is accessed through the door in the northwest corner of the narthex. The mosque has a double storey, a very small narthex, the sides of which are covered with walls as extensions of the sanctuary, and the lower front is covered with glass. The narthex was later divided into two with a thin wall and the eastern side was turned into a room. Since the building was built on a sloping land, the narthex remained above the ground. It is reached by stairs with 5-10 steps on both sides. There is a small burial ground in front and east of the narthex.
The mosque is surrounded by a wall. The mosque has a hipped roof and a wide eaves covered with corrugated tiles. Since the building is plastered, we cannot have any information about its material. But its minaret is made of yellow cut stone. Ceiling and floor are wooden upholstered. It is one of the important historical places in the province.

