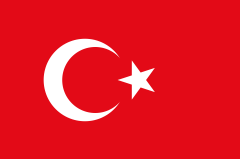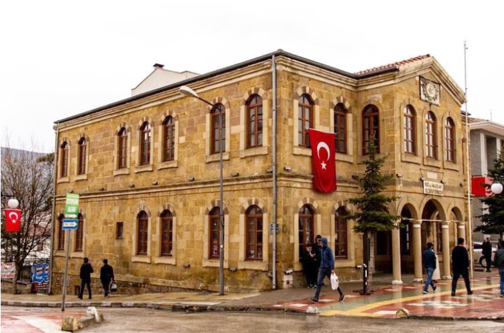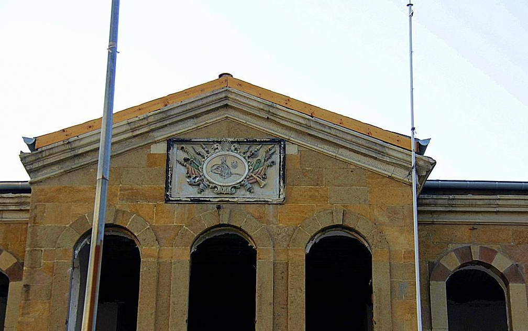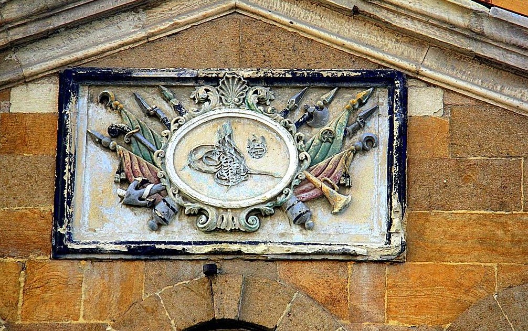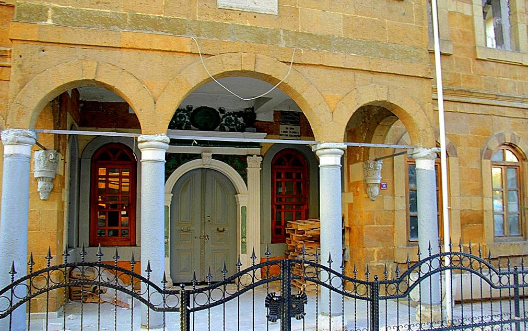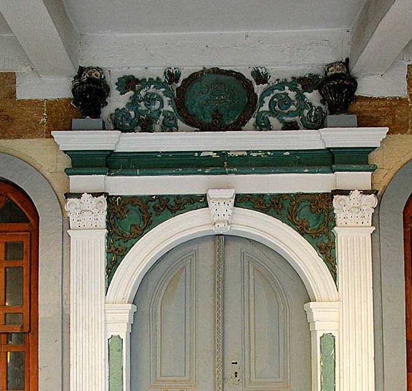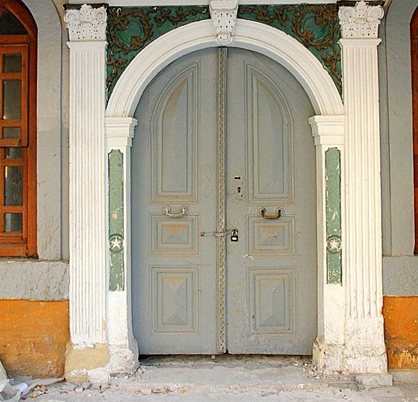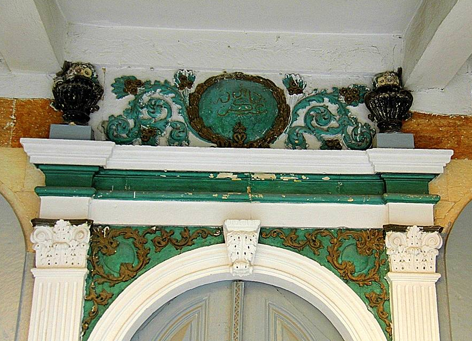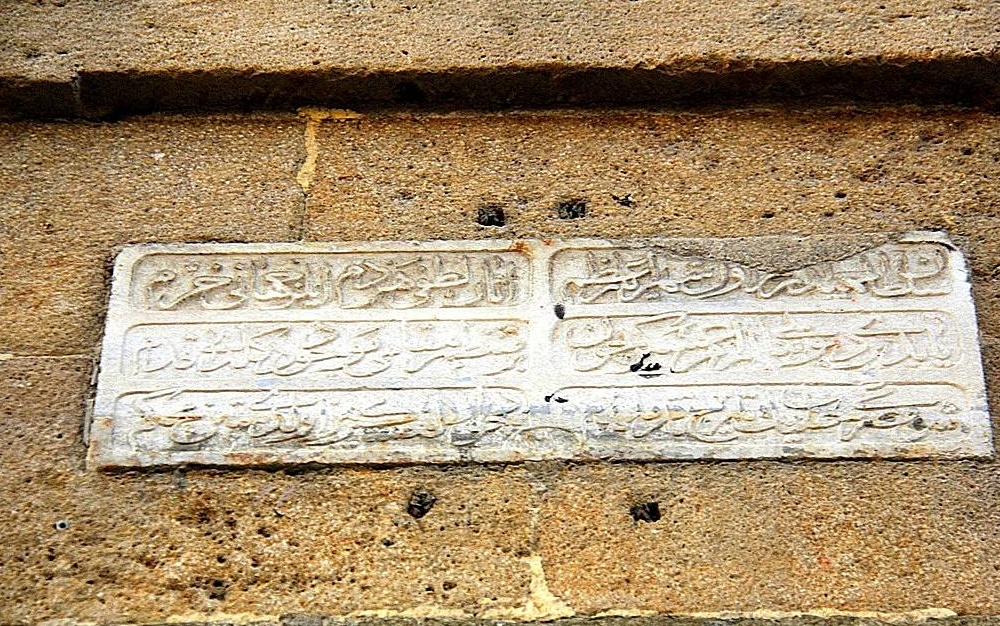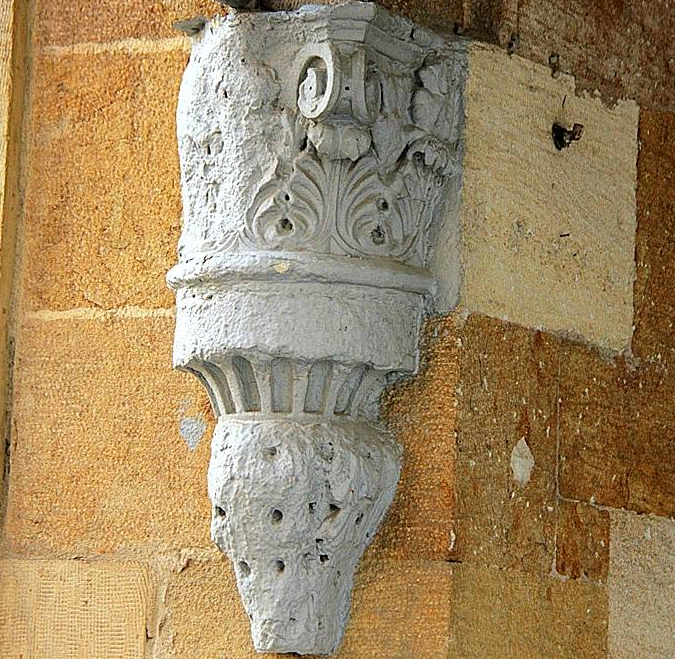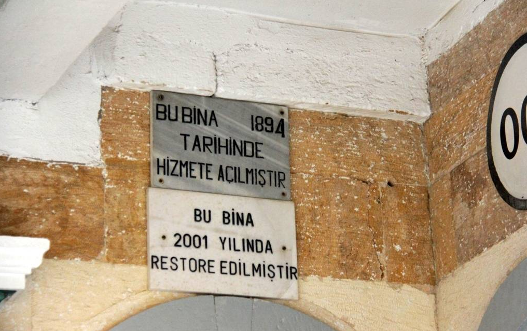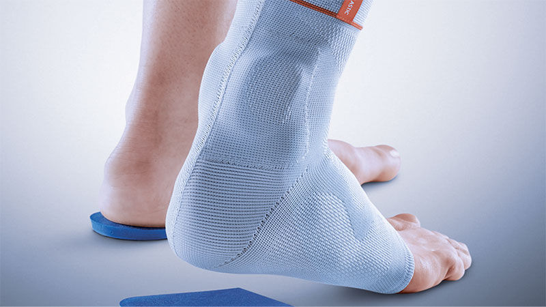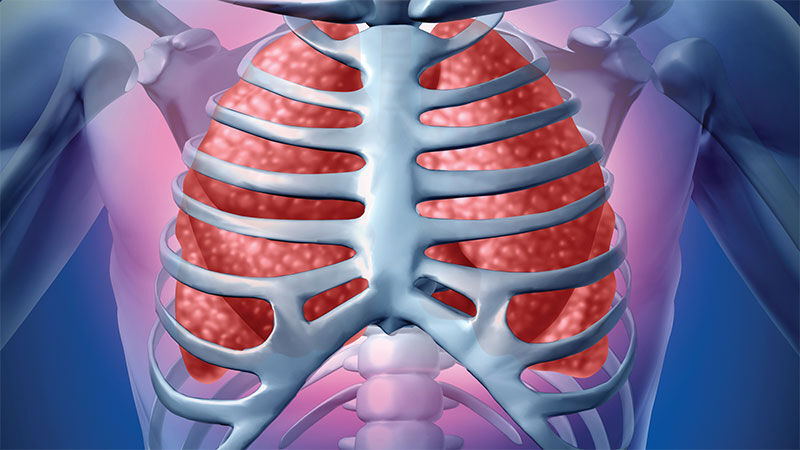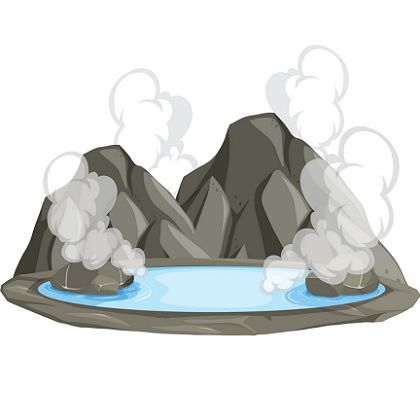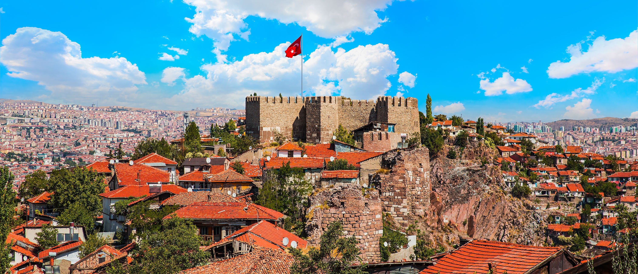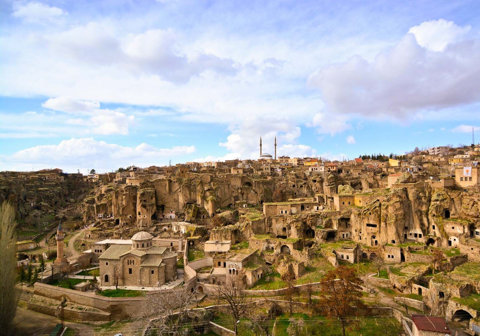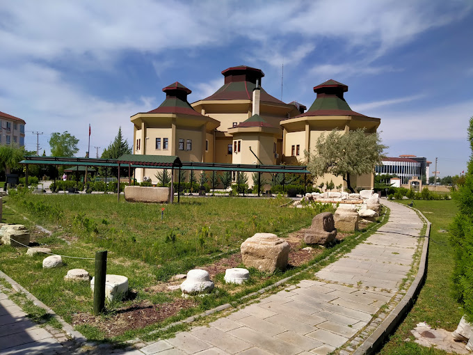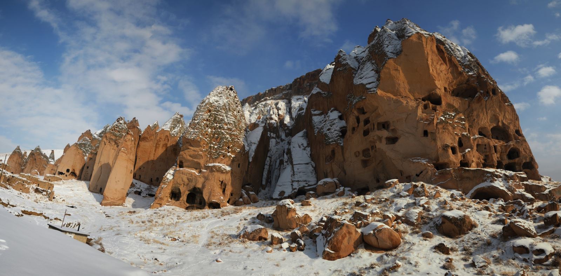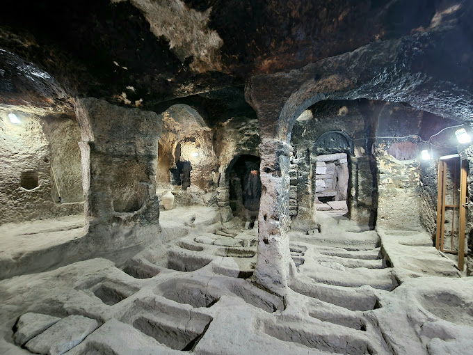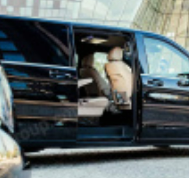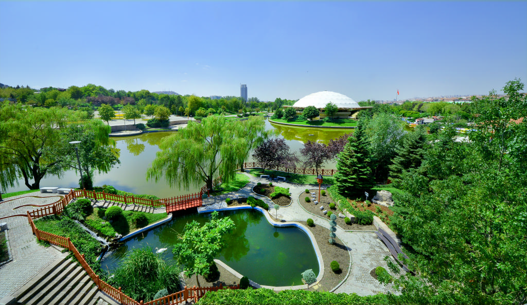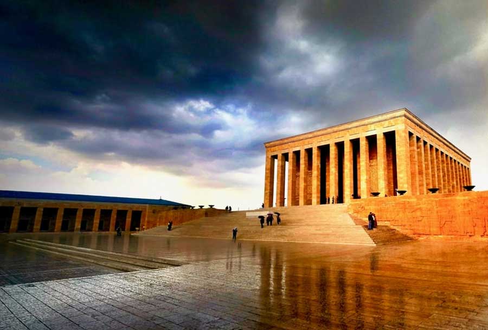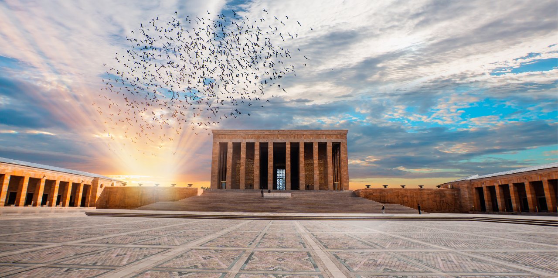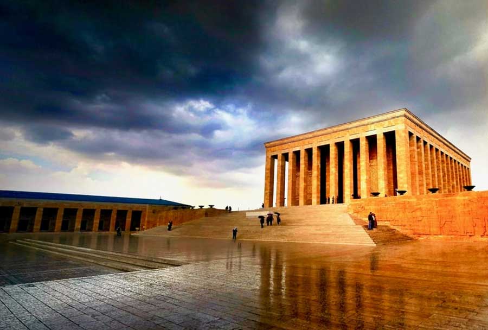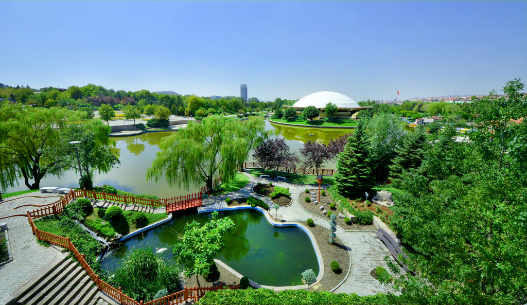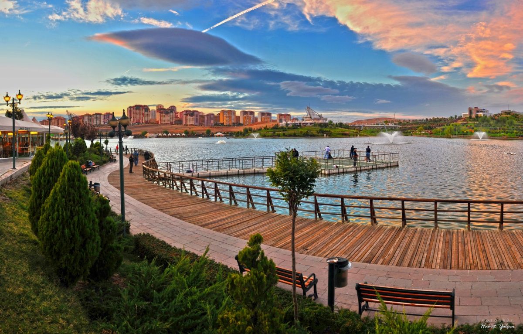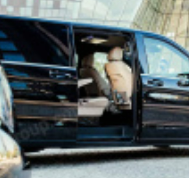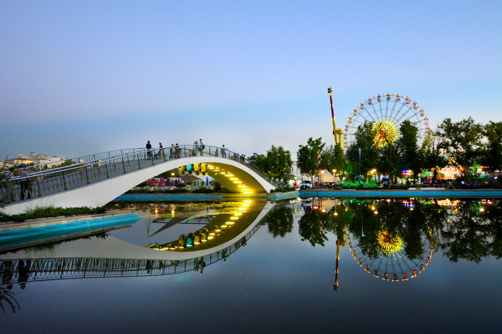Yozgat Military Office
The building, located southeast of Yozgat Center, Cumhuriyet Square, was built by Sultan II in H.1311 / M.1895.1896, according to its inscription. It was built during the reign of Abdülhamit. It was built as two floors. Yellow cut stone was used as the building material in the building. The entrance to the building is provided from a portico located on the north façade. The portico arches are placed on four cylindrical stone columns. There are leaf motifs on the parts where the arches are superimposed on the walls. The entrance to the building from the portico area is provided by a stone-framed, round-arched wooden winged door surrounded by columns. The keystone on the arch is in the form of a volute stone fragment similar to a snapdragon relief. There is a flower motif figure in a vase on a stone frame and an old Turkish inscription in a wreath. There are two stone-framed windows with round arches on both sides of the door.
There is a bay window lowered over the porticoes on the northern façade of the building. In the bay window, there are three stone-framed, round-arched windows on the façade and two windows on the sides in the same way. Under the windows on the façade, there is an epitaph of the building written on marble. The inscriptions consist of three lines of writing, divided by a ruler. The date of 1311 is read in the inscription. There is the Ottoman state coat of arms on the triangular pediment of the overhang and the tughra of Sultan Abdulhamit in the middle. There are eight windows on the first floor and eight windows with round arches and stone frames on the second floor on the walls on the north façade. There is a tugra on a rectangular stone in the windows on the bay window and there are banner motifs around it. Floor heights should erase stones.
On the west façade, there are six round-arched stone-framed windows on the first floor and seven on the second floor. The number of windows on the east façade is the same as on the west. On the south first floor, there is a second entrance door with stone frames and wooden wings in the middle. There is a round arched window on both sides of the door. On the second floor, there are seven round-arched windows. There is also a basement of the building, and the basement windows are made of stone-framed iron mesh.

