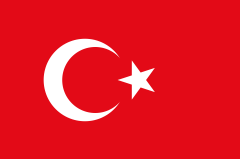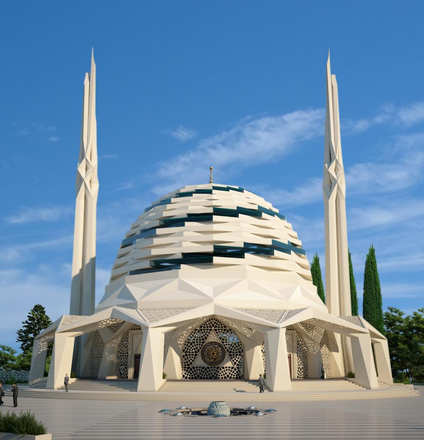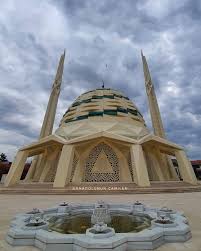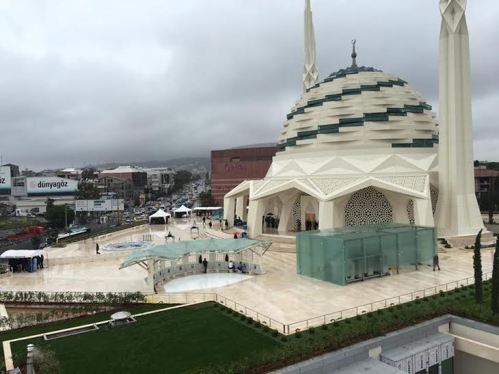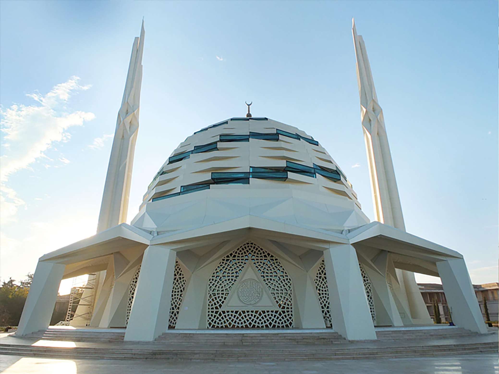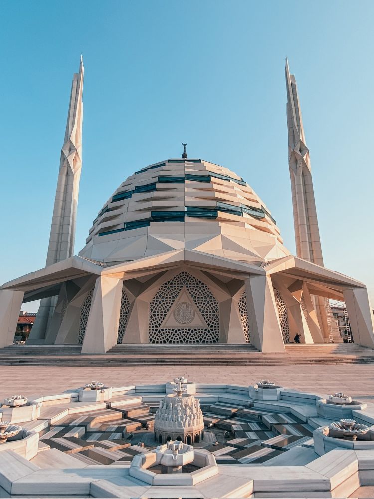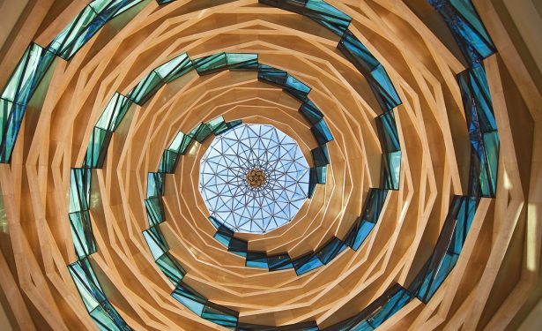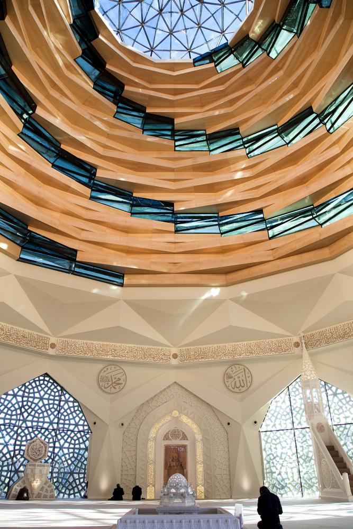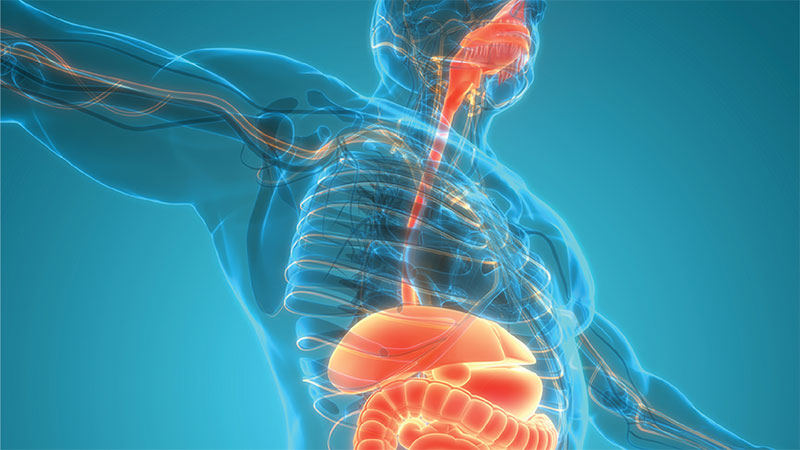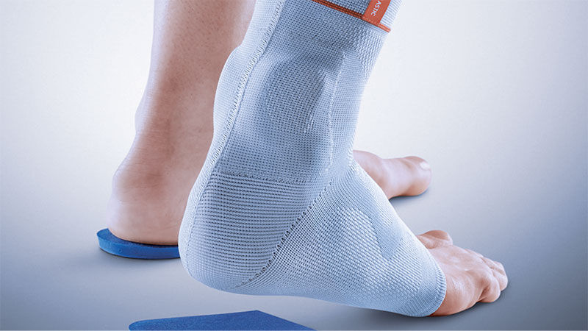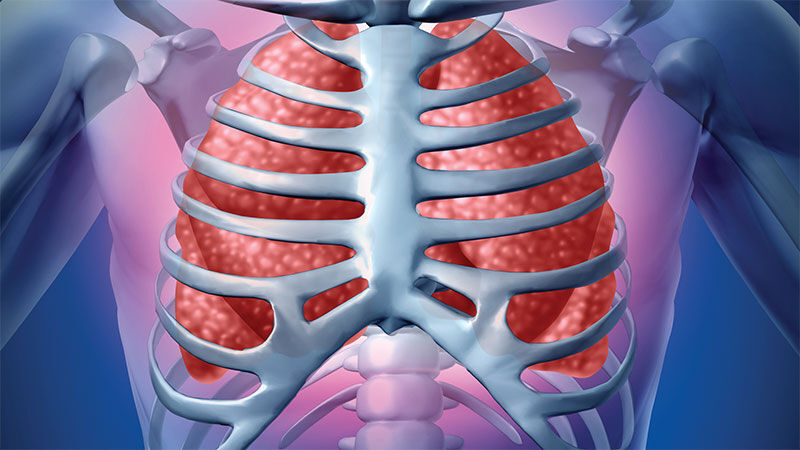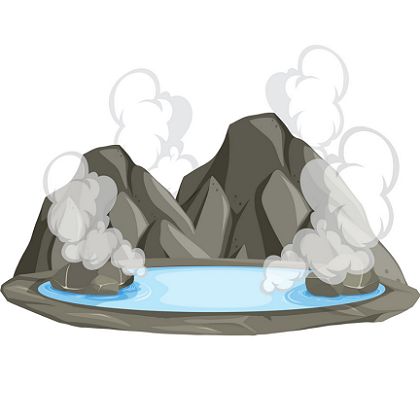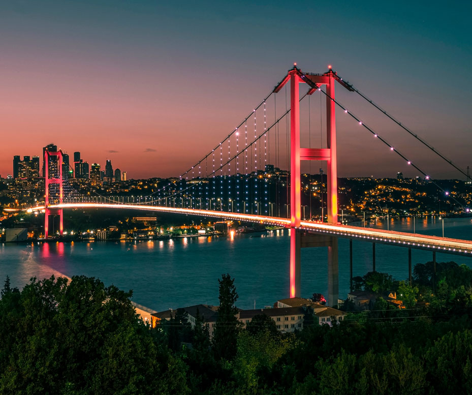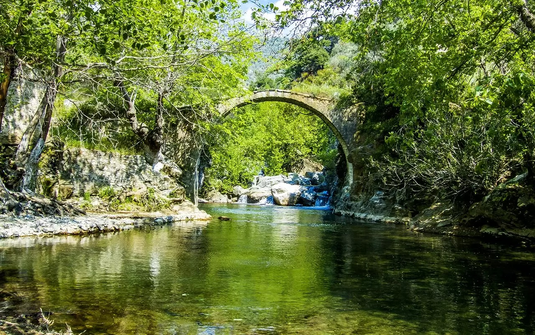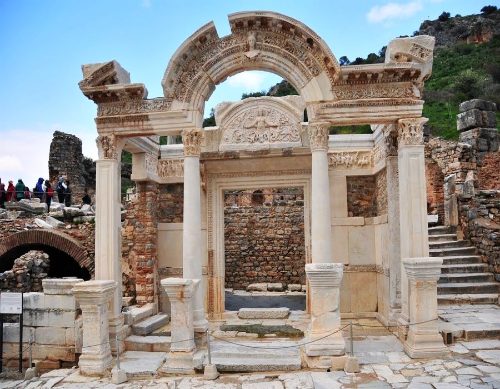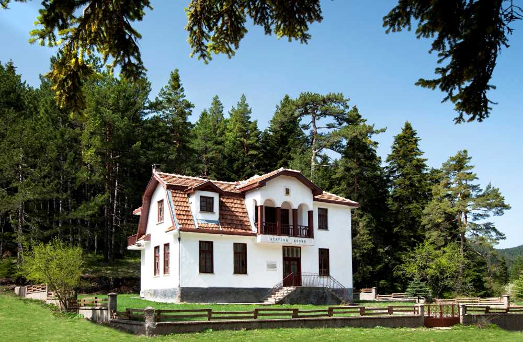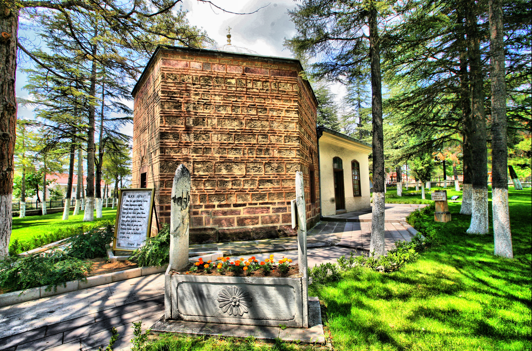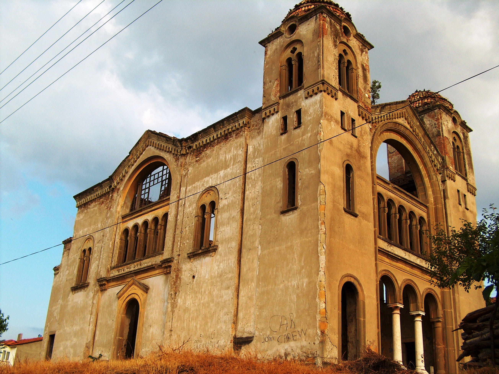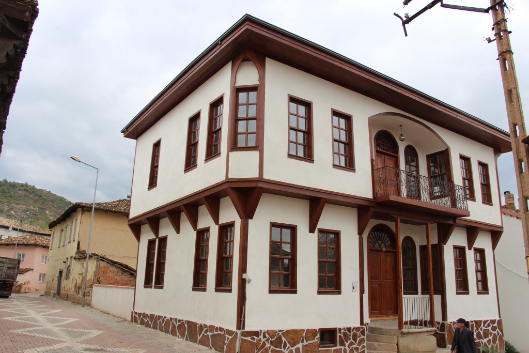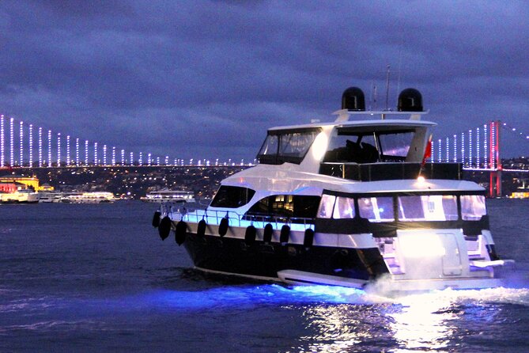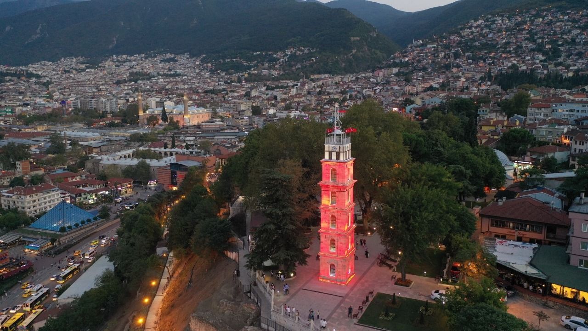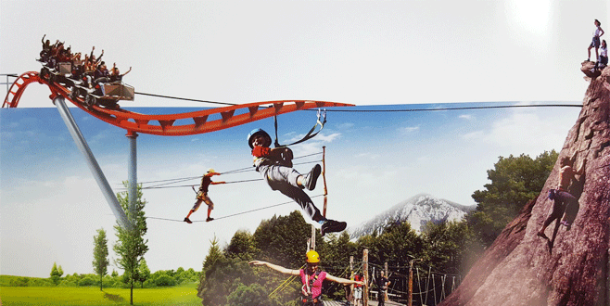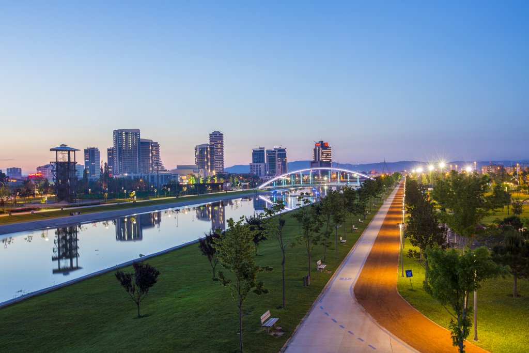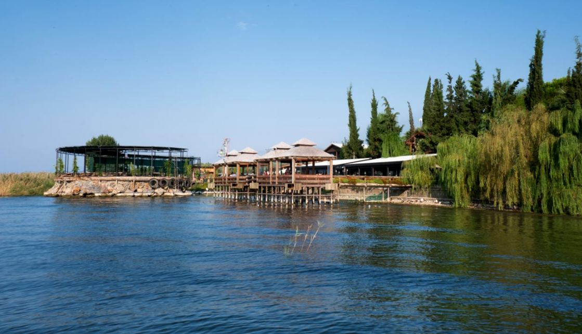Marmara İlahiyat Mosque
Marmara Theology Mosque is a mosque and cultural center located in the Üsküdar district of Istanbul. Built on the site of a previous mosque that was demolished due to earthquake risk, the Marmara Theology Mosque is located within the Üsküdar Bağlarbaşı campus of Marmara University. Opened for worship on October 23, 2015, the mosque is considered one of the important representatives of contemporary Turkish mosques. It has a construction area of approximately 30,000 m², including the square in front and the cultural center below, and a congregation capacity of 3600 people. The architect is Hilmi Şenalp. It was built on the site of the Marmara University Theology Foundation Mosque, which was built in 1982 and demolished in 2012 because it was not earthquake resistant. The M5 Bağlarbaşı Metro Station is located right in front of the mosque. Access to the main prayer area is provided via a large front courtyard exited from Mahir İz Street. This courtyard is used for funeral prayers. The 4-storey structure below the street level includes a foyer, conference hall, art gallery, classrooms, teaching staff rooms, library and canteens. The entire complex is built on a triangular area. There are conference halls on three sides of the area; on the west side, there are ablution facilities where 134 people can perform ablution at the same time. The mosque draws its inspiration from the rotation movement in the universe. One floor of the dodecagonal, two-storey mosque is on the upper part of the square and the other floor is underground. The two floors are accessed from two separate main entrances; the elevators and stairs inside the structure provide access between the floors. Both floors of the mosque have a central plan scheme covered with a dome. In the center of the upper floor, under the glass light opening of the dome, there is a fountain in the shape of a mosque in the fountain pool. The two minarets of the structure, which are 57.8 m high and far from the classical minaret design, are located in the direction of the qibla wall. Instead of a balcony, there is a section consisting of Turkish triangles in the shape of a diamond slice in the minarets.

