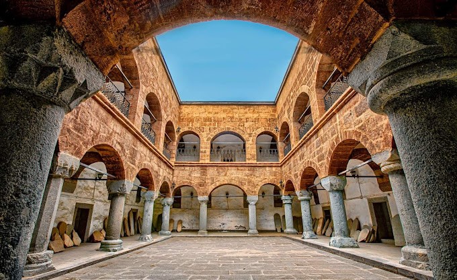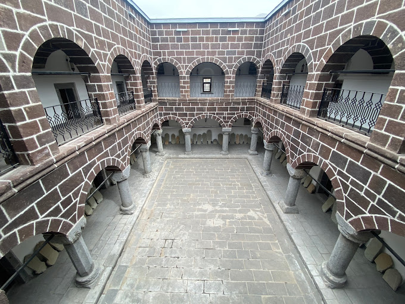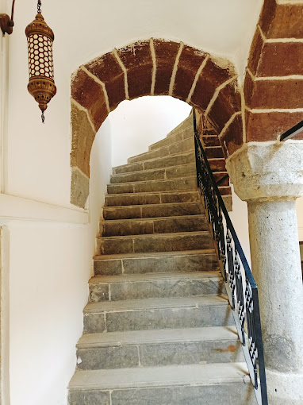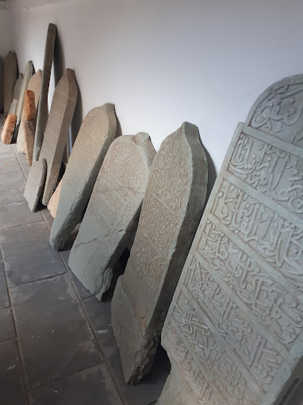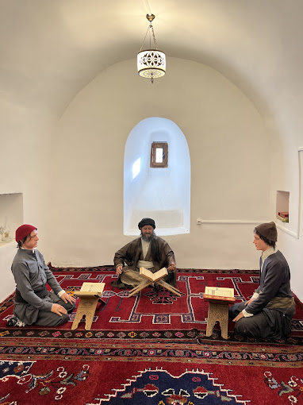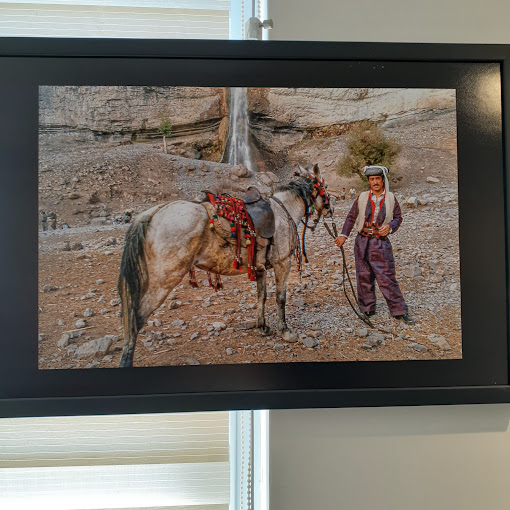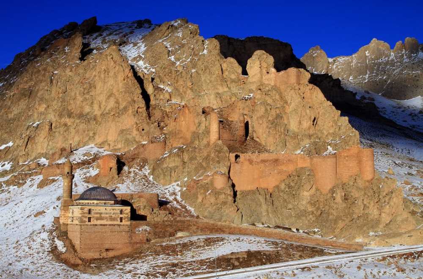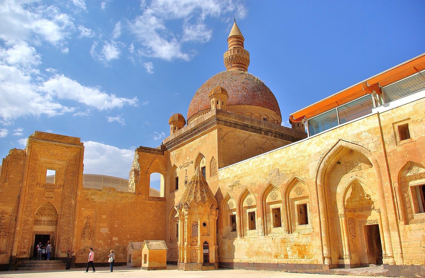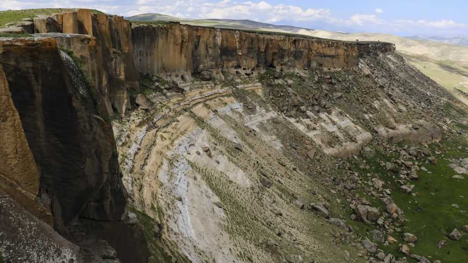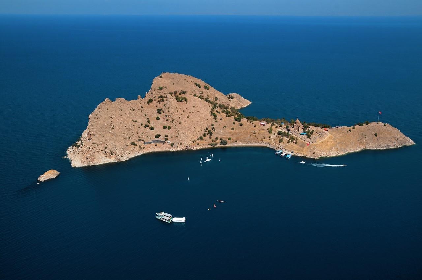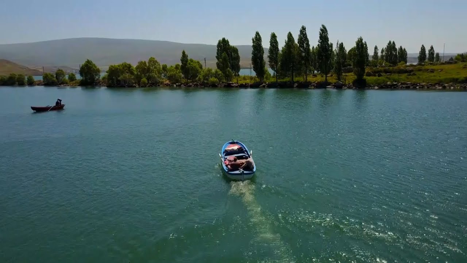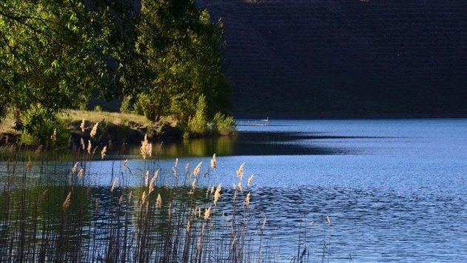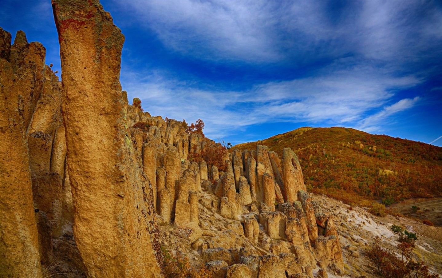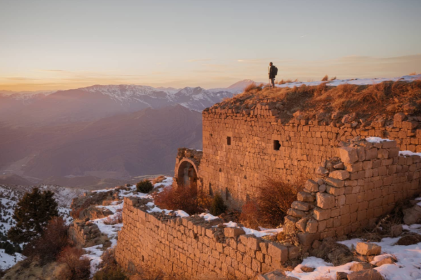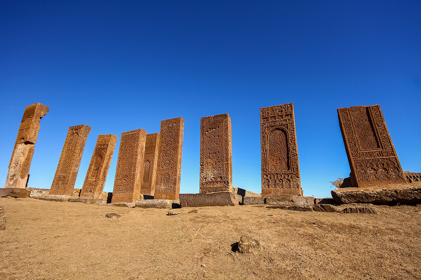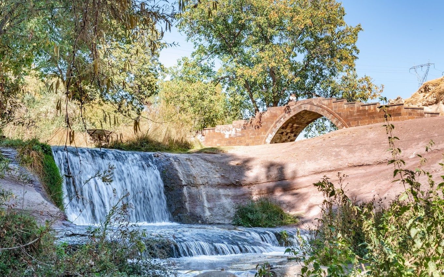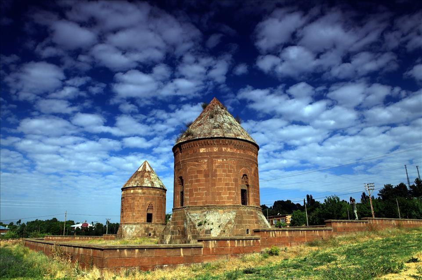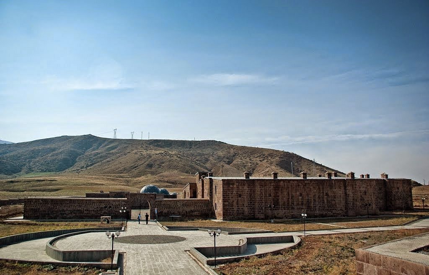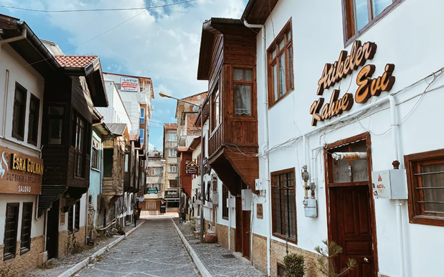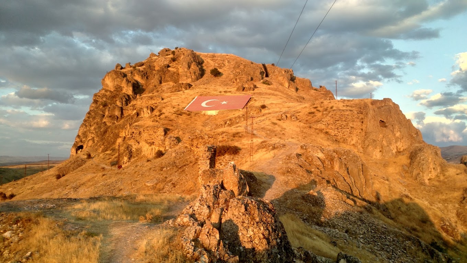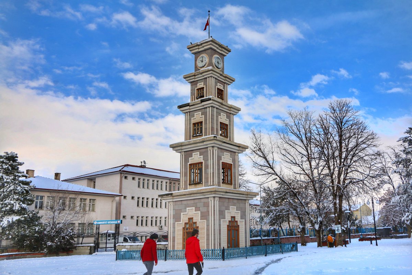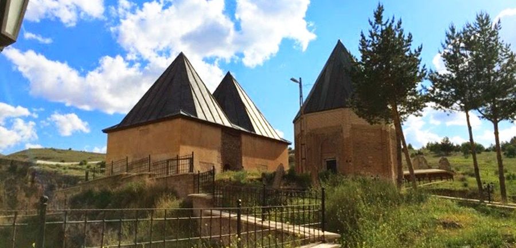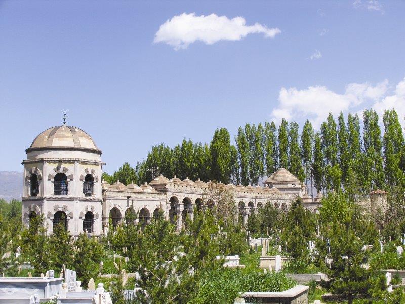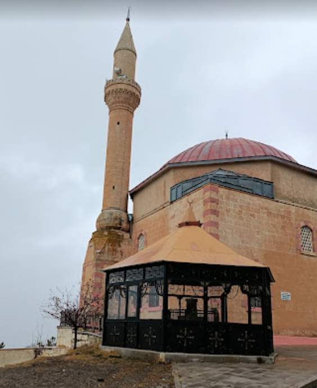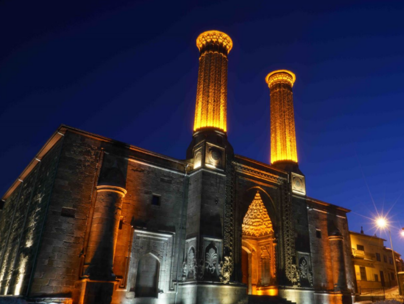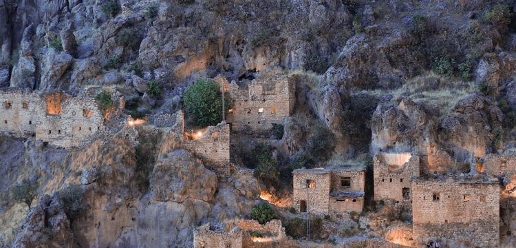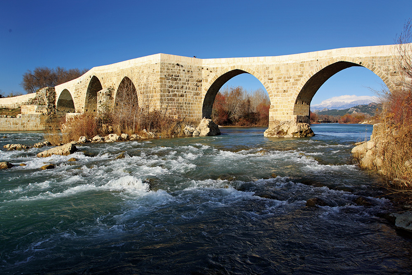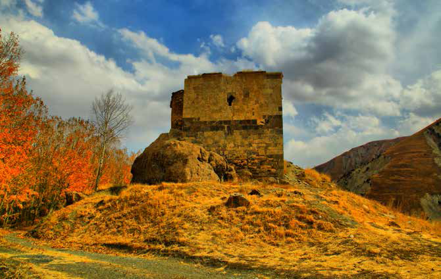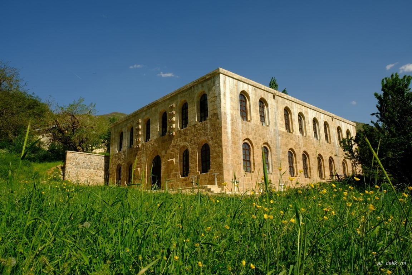Transfers
Hakkari Meydan Madrasa
Meydan Madrasa is located in Hakkari center Biçer District. It was built on a flat platform on the east side of the Kalealtı Cemetery. The building is an example of the madrasa plan type with courtyard, which started in the Seljuk period in Anatolia and developed during the Principalities and Ottoman periods, at the beginning of the 18th century. It shows similarities with the madrasas in Bitlis, Hoşap and Pizan in terms of plan and architectural features. According to the inscription on the entrance door, it is known that the madrasa was built by İbrahim Bey, son of İzzeddin, in 1700-1701. Speaking about the building in 1959, Oktay Aslanapa reports that the cloistered courtyard of the two-storey building is in ruins. The madrasa sits on a rectangular rectangular area with external dimensions of 18.25x23.40 meters. The building is in the group of madrasahs with an inner courtyard, two floors and two wings, with flat roofs. In the madrasah, which was built with smooth cut stone, lime halo was used as the binding material. The crown door is located in the middle of the south façade. The door forms a not too deep recess in the form of a pointed arch formed by a spiral fluted pipe molding from the corner and a stalactite border following it. The building is entered through a portal in the middle of the south façade. The lower floor cloisters sit on cylindrical columns with different shapes of capitals and pedestals, and on the second floor on piers. There are three porticoes on the north and south and four on the sides on both floors. On the east and west sides of the courtyard, there are madrasah cells arranged in two wings.






